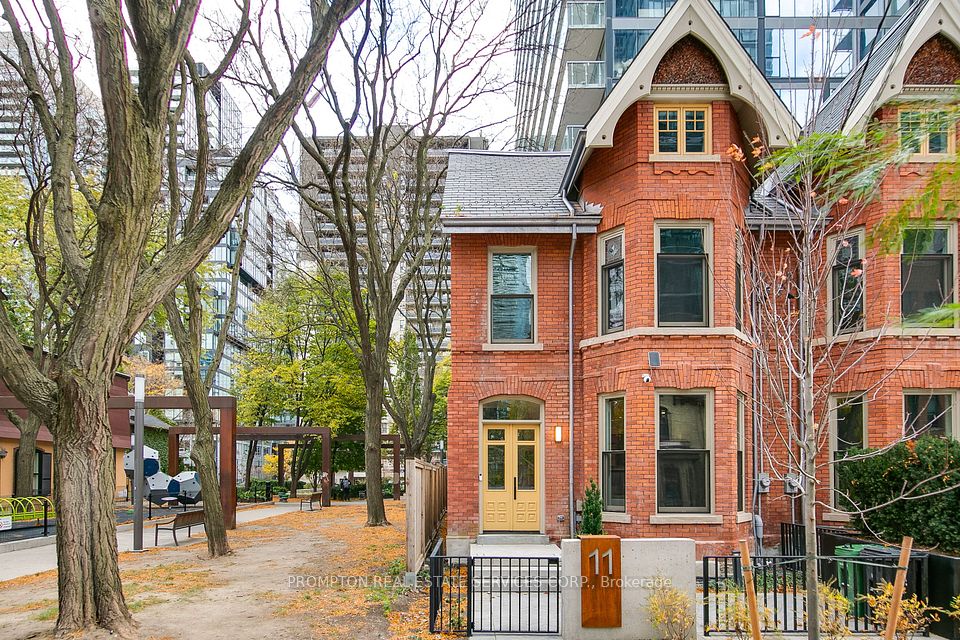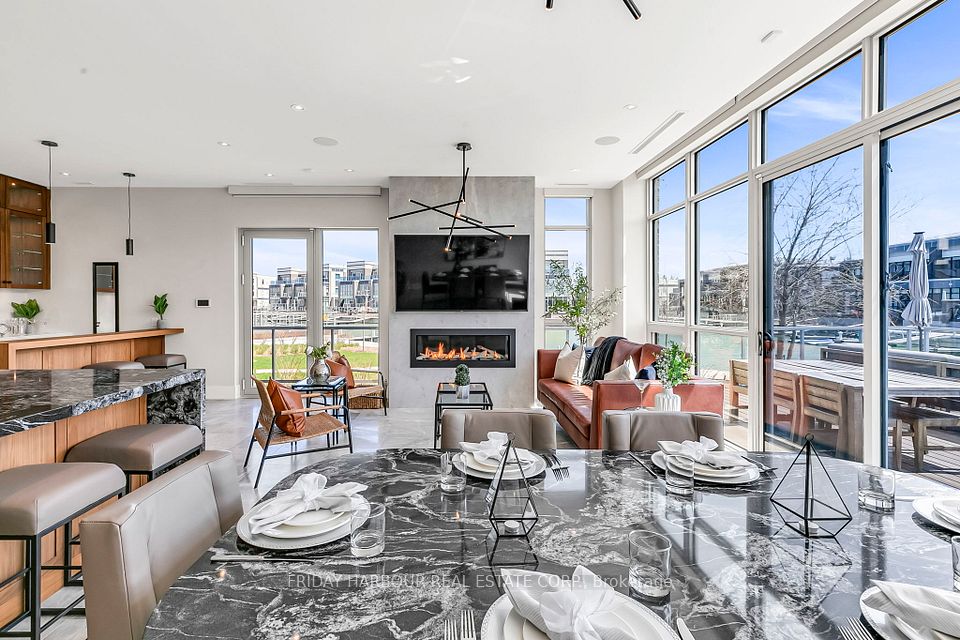$2,650,000
258 Spadina Road, Toronto C02, ON M5R 2V1
Property Description
Property type
Att/Row/Townhouse
Lot size
N/A
Style
3-Storey
Approx. Area
2500-3000 Sqft
Room Information
| Room Type | Dimension (length x width) | Features | Level |
|---|---|---|---|
| Bedroom | 4.44 x 4.24 m | Hardwood Floor, Double Closet, Pot Lights | Second |
| Bedroom | 4.44 x 4.06 m | Double Closet, 3 Pc Ensuite, Hardwood Floor | Third |
| Primary Bedroom | 8.28 x 4.47 m | 6 Pc Ensuite, Hardwood Floor, Skylight | Third |
| Bedroom | 5.26 x 4.47 m | Above Grade Window, Hardwood Floor, Walk-In Closet(s) | Basement |
About 258 Spadina Road
Step into this beautifully renovated, move-in ready three-storey freehold townhome with soaring ceilings, nestled in the heart of Castle Hill. Thoughtfully designed with exceptional care and a rare, highly functional layout, this home offers refined living on every level.As you enter, the foyer opens into a spacious kitchen and dining area ideal for entertaining with a walkout to a private terrace perfect for hosting or relaxing outdoors.A generous family room invites comfort and ease, while a striking spiral staircase winds through all levels of the home, crowned by a stunning skylight. The true highlight is the remarkable two-level primary suite, designed to feel like a private loft retreat. It features a dedicated office area, its own outdoor terrace, and a spa-inspired six-piece ensuite that delivers the ultimate in luxury and privacy.Two additional generously sized bedrooms provide ample space for family or guests, each offering its own sense of comfort and seclusion. The fully finished basement adds versatility with a guest bedroom, a full washroom, and additional living space tailored to your needs.Enjoy two private terraces with breathtaking views of Casa Loma and the Toronto skyline. Additional highlights include a tandem two-car garage, hardwood floors, skylights, premium finishes throughout, and the architectural showpiece spiral staircase. Ideally situated just minutes from some of the city's top schools including Upper Canada College, Bishop Strachan, Brown Public School, De La Salle, and The York School as well as public transit and the shops and restaurants of Yorkville. A truly one-of-a-kind residence in a AAA+ location.
Home Overview
Last updated
16 hours ago
Virtual tour
None
Basement information
Finished
Building size
--
Status
In-Active
Property sub type
Att/Row/Townhouse
Maintenance fee
$N/A
Year built
--
Additional Details
Price Comparison
Location

Angela Yang
Sales Representative, ANCHOR NEW HOMES INC.
MORTGAGE INFO
ESTIMATED PAYMENT
Some information about this property - Spadina Road

Book a Showing
Tour this home with Angela
I agree to receive marketing and customer service calls and text messages from Condomonk. Consent is not a condition of purchase. Msg/data rates may apply. Msg frequency varies. Reply STOP to unsubscribe. Privacy Policy & Terms of Service.












