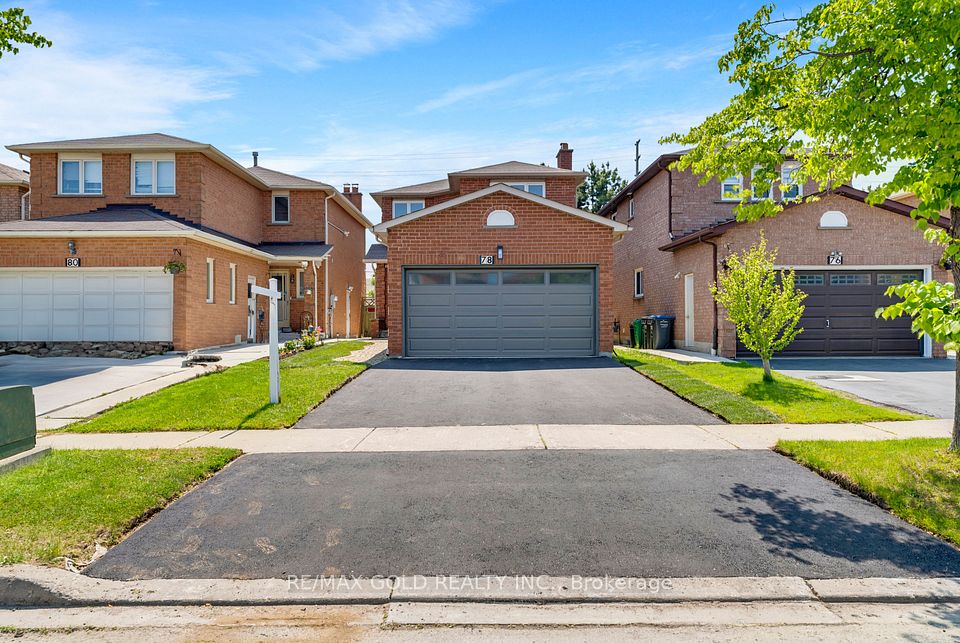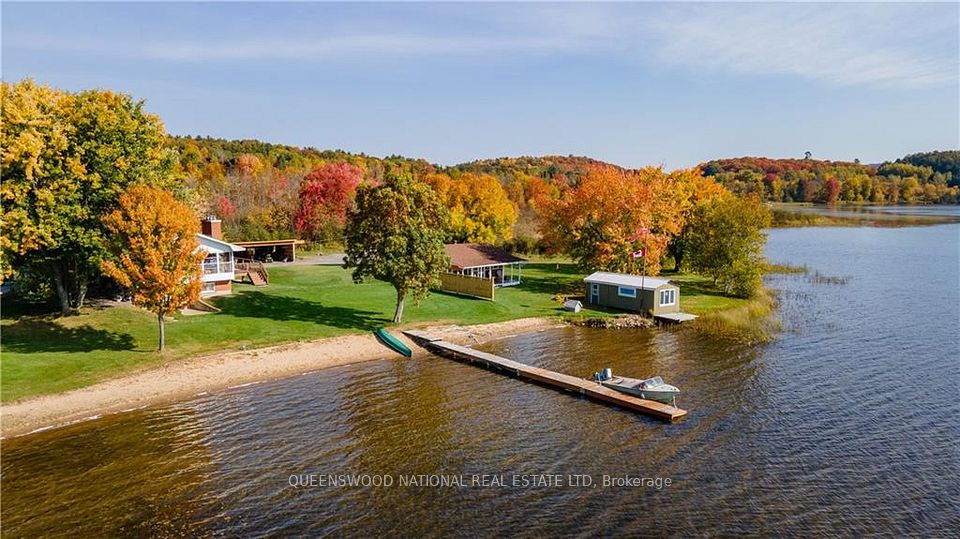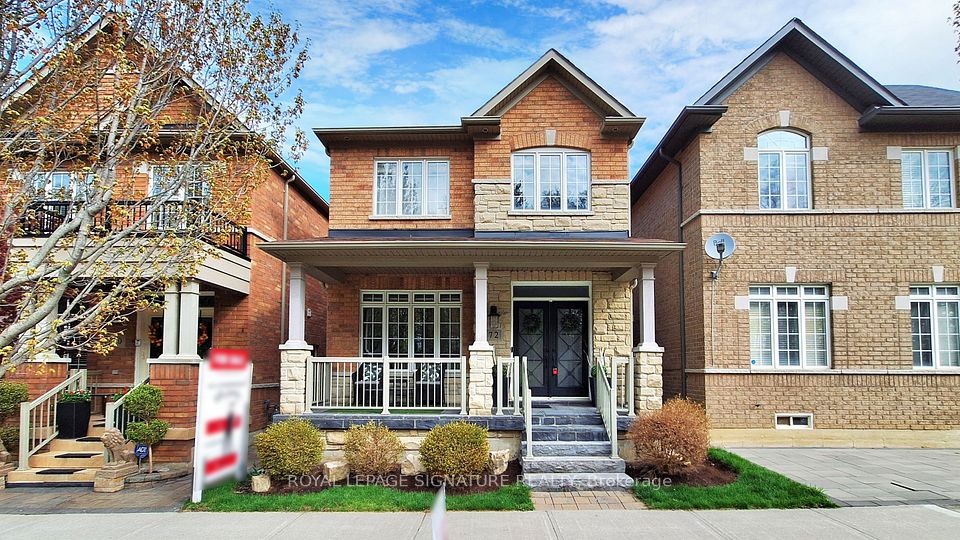$899,900
26 Benjamin Crescent, Orangeville, ON L9W 5J2
Property Description
Property type
Detached
Lot size
N/A
Style
Bungaloft
Approx. Area
1100-1500 Sqft
Room Information
| Room Type | Dimension (length x width) | Features | Level |
|---|---|---|---|
| Living Room | 7.03 x 4.03 m | Broadloom, Open Concept | Main |
| Dining Room | 2.82 x 2.81 m | Ceramic Floor, W/O To Yard | Main |
| Kitchen | 5.48 x 2.97 m | N/A | Main |
| Bedroom 3 | 2.96 x 2.93 m | Broadloom | Main |
About 26 Benjamin Crescent
Welcome to 26 Benjamin Crescent, a stunning detached home nestled in a fantastic family-friendly neighbourhood! This residence boasts an inviting open-concept main floor, featuring two spacious bedrooms that conveniently share a well-appointed four-piece bathroom. The impressive primary bedroom, designed in a charming bungaloft style, is a true retreat with its generous size, luxurious four-piece ensuite, walk-in closet, and soaring cathedral ceiling. The finished basement offers a perfect space for entertaining, complete with a fourth bedroom and an additional three-piece bathroom, ideal for those fun gatherings with family and friends. You'll also appreciate the direct access to the 1.5 car garage from the laundry room, adding to the home's practicality. Commuters will love the prime location, just one minute from the Orangeville By-Pass and Highway #9, and only five minutes to Highway #10. Living in the West End of Orangeville offers wonderful perks, including a state-of-the-art waterpark right at the end of the street! Enjoy the convenience of being within walking distance to schools, the Alder Recreation Centre, the library, grocery stores, baseball and soccer parks, and a variety of restaurants. Don't miss out on this exceptional gem! See "Additional Photos" for Video Tour!!
Home Overview
Last updated
8 hours ago
Virtual tour
None
Basement information
Finished
Building size
--
Status
In-Active
Property sub type
Detached
Maintenance fee
$N/A
Year built
--
Additional Details
Price Comparison
Location

Angela Yang
Sales Representative, ANCHOR NEW HOMES INC.
MORTGAGE INFO
ESTIMATED PAYMENT
Some information about this property - Benjamin Crescent

Book a Showing
Tour this home with Angela
I agree to receive marketing and customer service calls and text messages from Condomonk. Consent is not a condition of purchase. Msg/data rates may apply. Msg frequency varies. Reply STOP to unsubscribe. Privacy Policy & Terms of Service.












