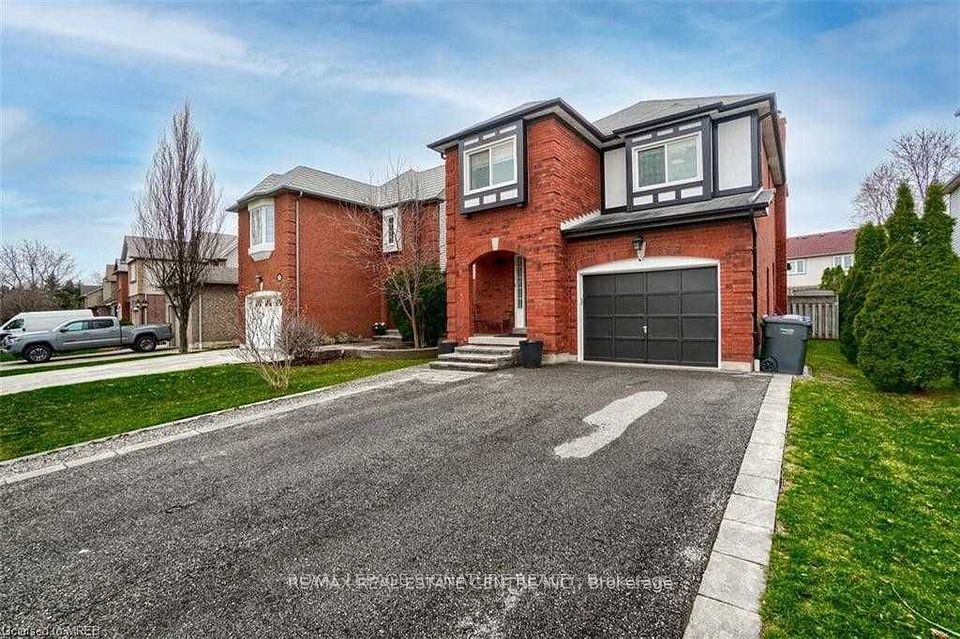$1,445
Last price change Jun 26
26 Bow Valley Drive, Toronto E09, ON M1G 3J6
Property Description
Property type
Detached
Lot size
N/A
Style
Sidesplit 3
Approx. Area
< 700 Sqft
Room Information
| Room Type | Dimension (length x width) | Features | Level |
|---|---|---|---|
| Living Room | N/A | Open Concept, Combined w/Dining | Basement |
| Dining Room | N/A | Open Concept, Above Grade Window | Basement |
| Kitchen | N/A | Stainless Steel Appl, Open Concept, Backsplash | Basement |
| Bedroom | N/A | Above Grade Window | Basement |
About 26 Bow Valley Drive
Bright & Spacious 1-Bedroom Lower-Level Suite Steps To Morningside Park! This Beautifully Maintained Carpet-Free Unit Offers A Functional Open-Concept Layout. The Living/Dining Area Flows Seamlessly Into A Well-Equipped Kitchen Featuring Stainless Steel Appliances And Generous Storage. Enjoy A Cozy Bedroom With Above-Grade Windows For Natural Light And A Modern 3-Piece Bathroom With A Glass-Enclosed Shower. Shared Laundry On-Site And All Utilities Included (Heat, Hydro, And Water) For Added Convenience. Nestled Near The Serene Trails And Green Spaces Of Morningside Park, And Just Minutes To Kingston Rd, Shopping, Transit, Guildwood GO Station, Centennial College & U of T Scarborough. A Peaceful Yet Connected Place To Call Home!
Home Overview
Last updated
3 hours ago
Virtual tour
None
Basement information
Apartment, Separate Entrance
Building size
--
Status
In-Active
Property sub type
Detached
Maintenance fee
$N/A
Year built
--
Additional Details
Location

Angela Yang
Sales Representative, ANCHOR NEW HOMES INC.
Some information about this property - Bow Valley Drive

Book a Showing
Tour this home with Angela
I agree to receive marketing and customer service calls and text messages from Condomonk. Consent is not a condition of purchase. Msg/data rates may apply. Msg frequency varies. Reply STOP to unsubscribe. Privacy Policy & Terms of Service.












