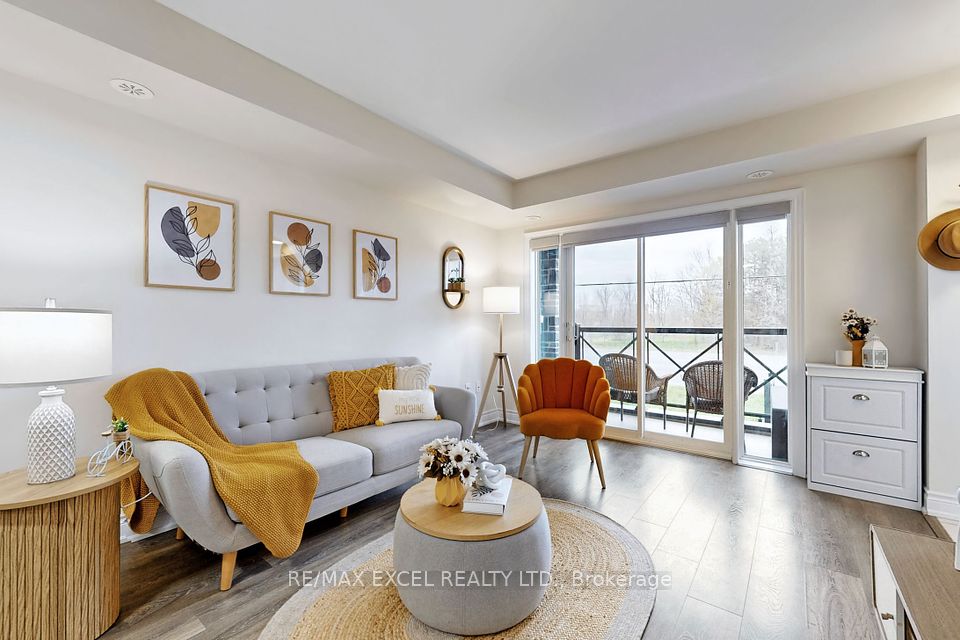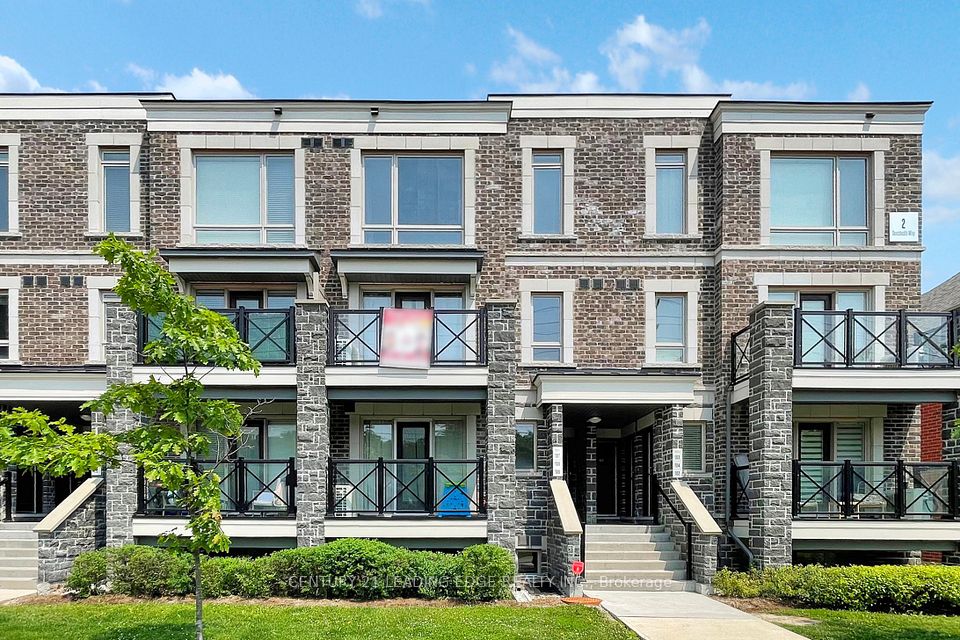$749,000
26 Bruce Street, Vaughan, ON L4L 0H4
Property Description
Property type
Condo Townhouse
Lot size
N/A
Style
Stacked Townhouse
Approx. Area
1000-1199 Sqft
Room Information
| Room Type | Dimension (length x width) | Features | Level |
|---|---|---|---|
| Kitchen | 3.59 x 3.29 m | Combined w/Family, Granite Counters, Centre Island | Main |
| Family Room | 5.82 x 4.14 m | Combined w/Dining, W/O To Terrace, B/I Bookcase | Main |
| Primary Bedroom | 4.9 x 2.89 m | B/I Closet, South View, Recessed Lighting | Second |
| Bedroom 2 | 4.05 x 2.83 m | Juliette Balcony, Recessed Lighting, B/I Shelves | Second |
About 26 Bruce Street
Step into this sun-filled, stylish end unit townhouse that combines modern elegance with practical comfort. Featuring an open concept layout, large windows, walk-out to one very large balcony with gas BBQ hook-up, and the other balcony is a fresh Juliette walk-out on the 2nd level. Premium finishes thru-out, this home offers the perfect balance of form and function. Enjoy a spacious kitchen with quartz counter tops, SS appliances, centre island with seating for three. A bright living room/dining area. Serene bedrooms with ample closet space. As an end unit it offers extra privacy and natural light, making it a rare find. Freshly painted, move-in ready and perfectly located near amenities, transit, and parks. This home is a must-see!
Home Overview
Last updated
1 day ago
Virtual tour
None
Basement information
None
Building size
--
Status
In-Active
Property sub type
Condo Townhouse
Maintenance fee
$377.07
Year built
--
Additional Details
Price Comparison
Location

Angela Yang
Sales Representative, ANCHOR NEW HOMES INC.
MORTGAGE INFO
ESTIMATED PAYMENT
Some information about this property - Bruce Street

Book a Showing
Tour this home with Angela
I agree to receive marketing and customer service calls and text messages from Condomonk. Consent is not a condition of purchase. Msg/data rates may apply. Msg frequency varies. Reply STOP to unsubscribe. Privacy Policy & Terms of Service.












