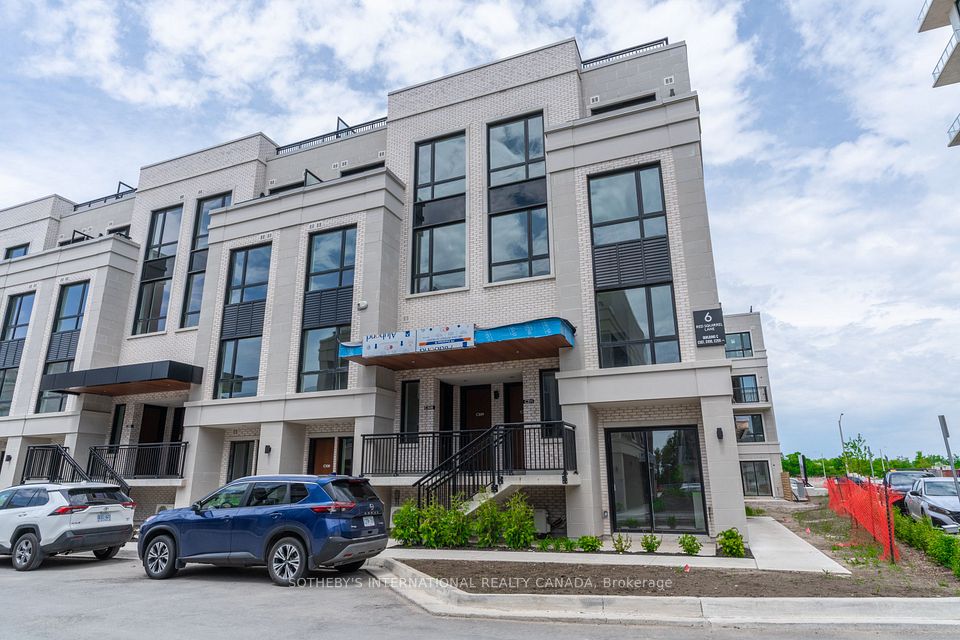$3,100
26 Fieldway Road, Toronto W08, ON M8Z 0E3
Property Description
Property type
Condo Townhouse
Lot size
N/A
Style
3-Storey
Approx. Area
900-999 Sqft
Room Information
| Room Type | Dimension (length x width) | Features | Level |
|---|---|---|---|
| Kitchen | 4.42 x 3.14 m | Stainless Steel Appl, Centre Island, Granite Counters | Main |
| Living Room | 2.74 x 2.44 m | Combined w/Dining, Window Floor to Ceiling, Wainscoting | Main |
| Dining Room | 2.74 x 2.44 m | Combined w/Library, Window, Laminate | Main |
| Powder Room | 1.32 x 1.32 m | 2 Pc Bath, Pedestal Sink, Window | Main |
About 26 Fieldway Road
Discover the perfect blend of comfort and convenience in this spacious 2-bedroom, 2-bathroom corner-end townhouse. Ideally located just steps from the Islington subway station on Bloor Street, this family-friendly neighborhood offers a variety of amenities, including excellent schools, parks, grocery stores, shopping, and services. The open-concept main floor with a modern kitchen and living and dining areas, is perfect for spending quality time with loved ones. Upstairs, two bright, well-appointed bedrooms offer a peaceful retreat; and the oversized private terrace with panoramic views, complete with gas BBQ, is a wonderful outdoor oasis for enjoying your morning coffee or hosting a family gathering. One underground parking spot is included.
Home Overview
Last updated
6 hours ago
Virtual tour
None
Basement information
None
Building size
--
Status
In-Active
Property sub type
Condo Townhouse
Maintenance fee
$N/A
Year built
--
Additional Details
Location

Angela Yang
Sales Representative, ANCHOR NEW HOMES INC.
Some information about this property - Fieldway Road

Book a Showing
Tour this home with Angela
I agree to receive marketing and customer service calls and text messages from Condomonk. Consent is not a condition of purchase. Msg/data rates may apply. Msg frequency varies. Reply STOP to unsubscribe. Privacy Policy & Terms of Service.












