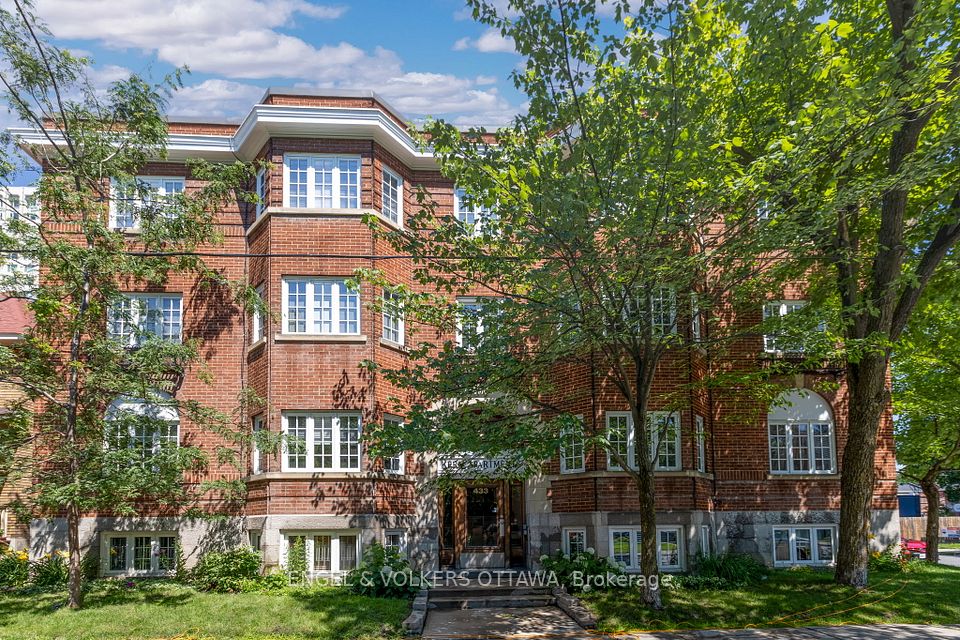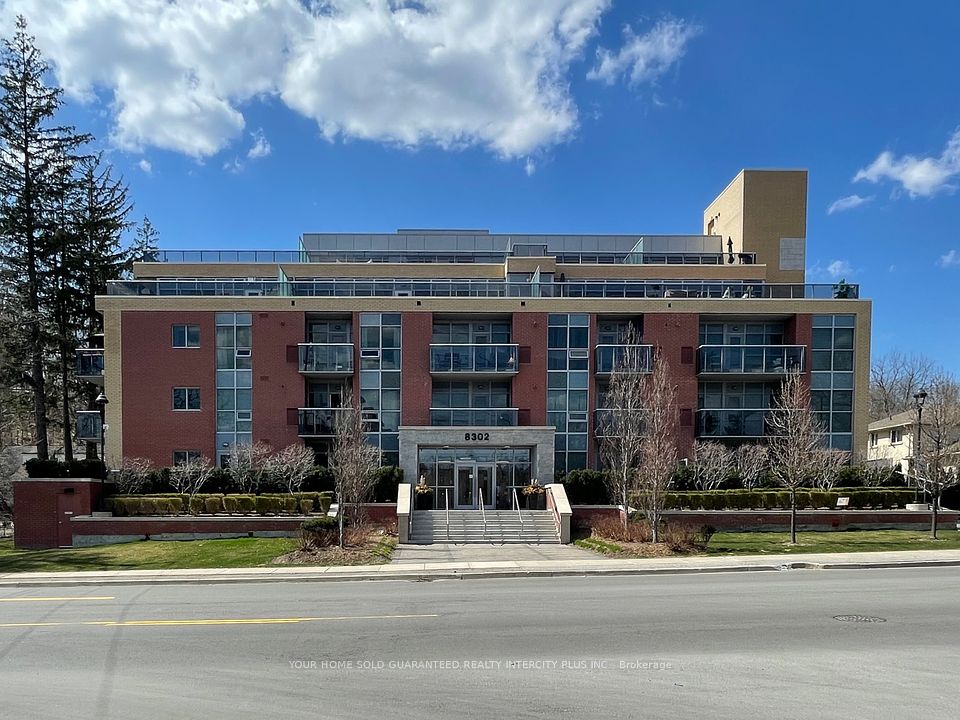$2,800
26 Gibbs Road, Toronto W08, ON M9B 0E3
Property Description
Property type
Condo Apartment
Lot size
N/A
Style
Apartment
Approx. Area
700-799 Sqft
Room Information
| Room Type | Dimension (length x width) | Features | Level |
|---|---|---|---|
| Kitchen | 6.71 x 3.05 m | Window Floor to Ceiling, Quartz Counter, Combined w/Living | Flat |
| Primary Bedroom | 3.08 x 3.05 m | 3 Pc Ensuite, Walk-In Closet(s), Window Floor to Ceiling | Flat |
| Bedroom 2 | 2.96 x 2.44 m | W/W Closet, Laminate, Large Window | Flat |
About 26 Gibbs Road
Welcome to this bright and beautifully designed 2-bedroom, open-concept suite offering 732 sq. ft. of stylish living space in the heart of Etobicoke. Located in a well-managed building, this suite features a seamless layout flowing between the living, dining, and kitchen areas. Enjoy floor-to-ceiling windows that flood the space with natural light, a sleek modern kitchen with quality finishes, 2 spacious bedrooms, a walk-in closet, and 2 bathrooms - internet (Wi-Fi) included! Building amenities include an outdoor pool & sun deck, a fully equipped gym & sauna, an outdoor terrace with BBQ area, concierge & security, and a children's play area. Located just minutes from Cloverdale Mall, Highway 427, Kipling Station, and a variety of boutique shops, restaurants, and cafes. Don't miss your chance 26 Gibbs home - a community living delight!
Home Overview
Last updated
10 hours ago
Virtual tour
None
Basement information
None
Building size
--
Status
In-Active
Property sub type
Condo Apartment
Maintenance fee
$N/A
Year built
--
Additional Details
Location

Angela Yang
Sales Representative, ANCHOR NEW HOMES INC.
Some information about this property - Gibbs Road

Book a Showing
Tour this home with Angela
I agree to receive marketing and customer service calls and text messages from Condomonk. Consent is not a condition of purchase. Msg/data rates may apply. Msg frequency varies. Reply STOP to unsubscribe. Privacy Policy & Terms of Service.












