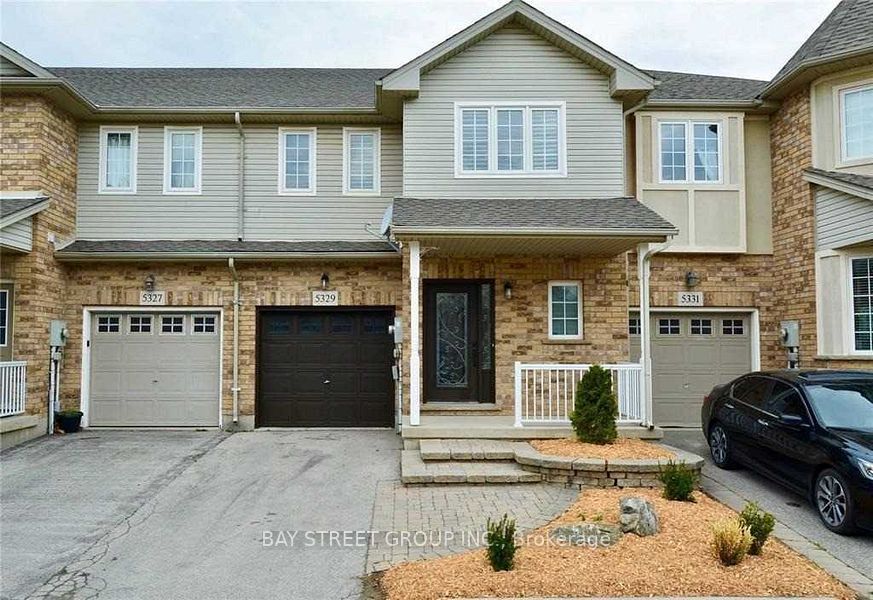$3,150
26 Ivor Crescent, Brampton, ON L7A 4L6
Property Description
Property type
Att/Row/Townhouse
Lot size
N/A
Style
2-Storey
Approx. Area
1500-2000 Sqft
Room Information
| Room Type | Dimension (length x width) | Features | Level |
|---|---|---|---|
| Living Room | 5.44 x 2.64 m | Open Concept, Combined w/Kitchen, Hardwood Floor | Main |
| Kitchen | 3 x 2.53 m | Stainless Steel Appl, Combined w/Dining, Porcelain Floor | Main |
| Dining Room | 2.39 x 2.53 m | W/O To Yard, Combined w/Family, Dead End | Main |
| Primary Bedroom | 4.69 x 3.7 m | Walk-In Closet(s), 5 Pc Bath, Hardwood Floor | Second |
About 26 Ivor Crescent
OFFERS ANYTIME! PRICED TO LEASE! This 3 Bedroom, 3 bathroom home boasts an inviting open-concept main living area, fostering connectivity and comfort. Hardwood floors and natural lighting throughout the home. The low-maintenance backyard, adorned with a gazebo, becomes your private oasis. The expansive primary bedroom provides a luxurious haven alongside a featured dedicated office workspace for productivity. This property harmoniously blends contemporary design with the potential for personal touches, making it the perfect canvas for your dream home. This property seamlessly combines comfort and customization, promising an ideal blend for your lifestyle. Minutes away from Tons of Amenities such as shopping plaza, place of worship, public school, community parks. Close to Mount Pleasant Go Station.
Home Overview
Last updated
8 hours ago
Virtual tour
None
Basement information
Unfinished
Building size
--
Status
In-Active
Property sub type
Att/Row/Townhouse
Maintenance fee
$N/A
Year built
--
Additional Details
Location

Angela Yang
Sales Representative, ANCHOR NEW HOMES INC.
Some information about this property - Ivor Crescent

Book a Showing
Tour this home with Angela
I agree to receive marketing and customer service calls and text messages from Condomonk. Consent is not a condition of purchase. Msg/data rates may apply. Msg frequency varies. Reply STOP to unsubscribe. Privacy Policy & Terms of Service.












