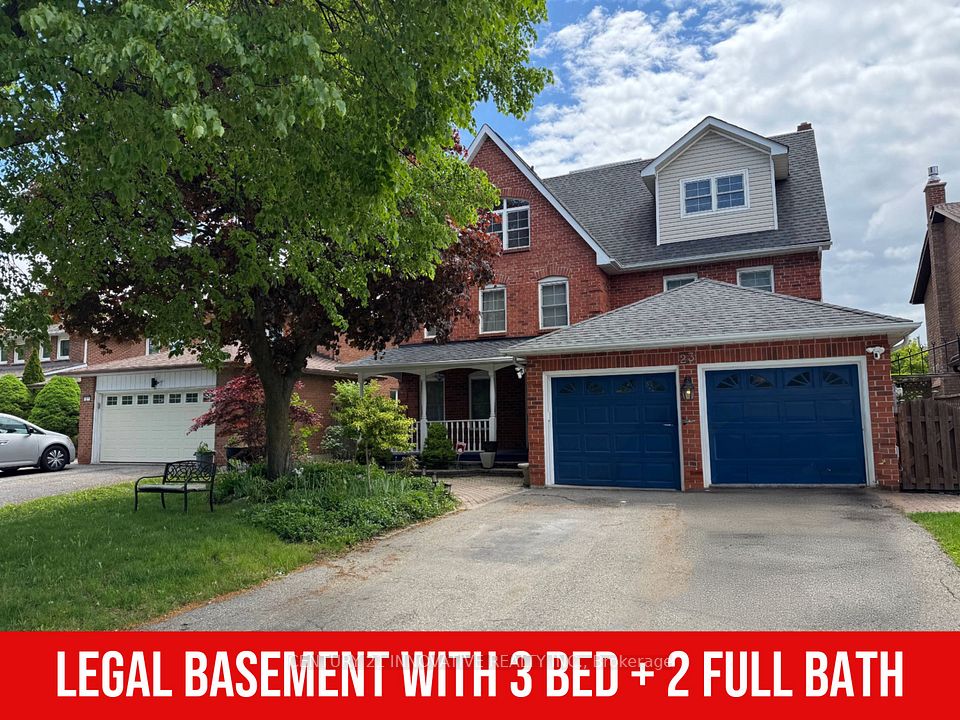$1,399,900
26 Larchwood Place, Brampton, ON L6S 5V3
Property Description
Property type
Detached
Lot size
N/A
Style
2-Storey
Approx. Area
2500-3000 Sqft
About 26 Larchwood Place
Absolutely Stunning & Extensively Upgraded 5+4 Bedroom *LEGAL BASEMENT* Executive Home, Sitting On A Rare 163 Ft Deep Pie-Shaped, Park-Like Lot! Features A Gourmet Kitchen With Quartz Counters, stainless steel appliances, Breakfast Bar & Walk-Out To A Beautifully Manicured Backyard & Deck. Spacious Primary Bedroom Offers A Private Lounge Area, 5-Pc Ensuite & Walk-In Closet, While The 5th Bedroom Includes Its Own 4-Pc Ensuite Perfect For In-Laws Or Guests. Boasting Legal Basements Built In 2023 One With 3 Bedrooms, 2 Full Baths, Kitchen; The Other With 1 Bedroom, 1 Full Bath, Kitchen Offering A Total Of 7 Full Bathrooms (3 In Basement, 1 On Main, 3 Upstairs). Loaded With Upgrades: New Flooring & Paint (2023), Stairs, Pot Lights & Fireplace (2022), Crown Molding, Aluminum Gutter Covers, 20-Head Sprinkler System (Front & Back), 2 Laundries, Central Humidifier, Furnace (2012), A/C (Approx. 2015), 4 Fridges (Garage Fridge Excluded), & A $4,000 Lorex Security Camera System. A True Turn-Key Gem In An Unbeatable Location!
Home Overview
Last updated
6 hours ago
Virtual tour
None
Basement information
Separate Entrance
Building size
--
Status
In-Active
Property sub type
Detached
Maintenance fee
$N/A
Year built
--
Additional Details
Price Comparison
Location

Angela Yang
Sales Representative, ANCHOR NEW HOMES INC.
MORTGAGE INFO
ESTIMATED PAYMENT
Some information about this property - Larchwood Place

Book a Showing
Tour this home with Angela
I agree to receive marketing and customer service calls and text messages from Condomonk. Consent is not a condition of purchase. Msg/data rates may apply. Msg frequency varies. Reply STOP to unsubscribe. Privacy Policy & Terms of Service.







