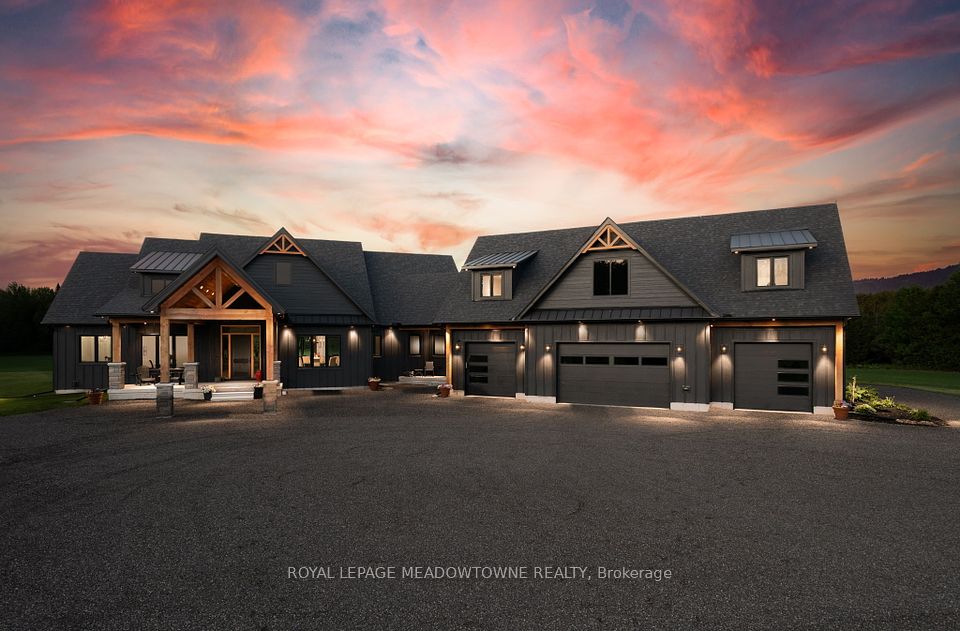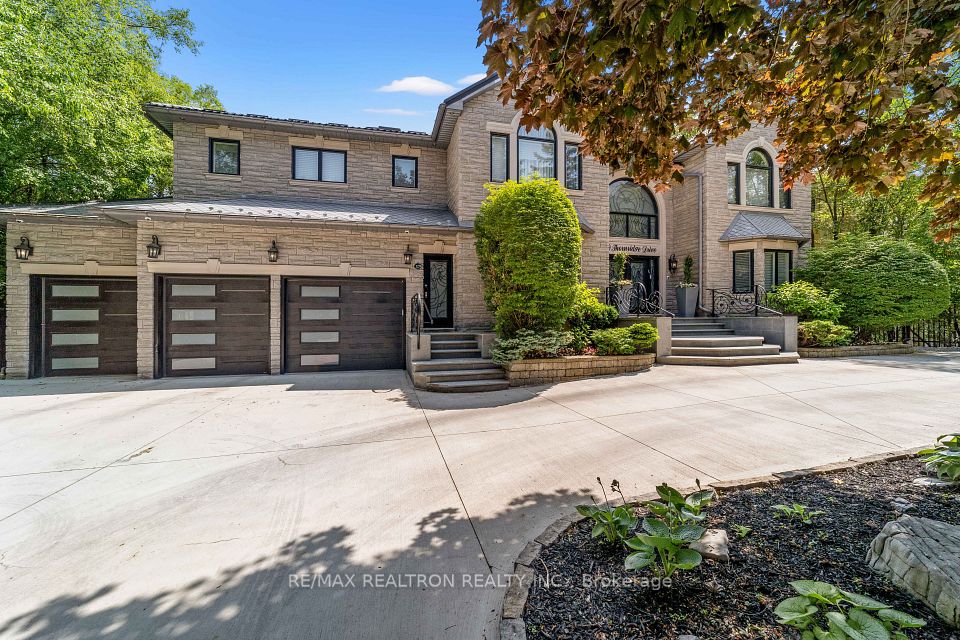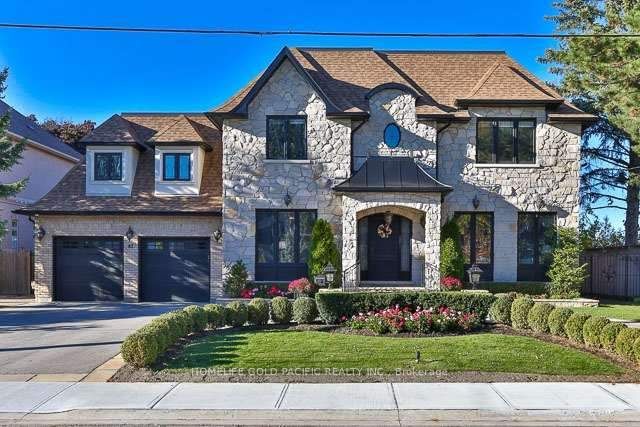$5,588,000
26 Offord Crescent, Aurora, ON L4G 0K5
Property Description
Property type
Detached
Lot size
.50-1.99
Style
2-Storey
Approx. Area
5000 + Sqft
Room Information
| Room Type | Dimension (length x width) | Features | Level |
|---|---|---|---|
| Living Room | 5.22 x 5.15 m | Gas Fireplace, Pot Lights | Ground |
| Dining Room | 5.95 x 4.25 m | Moulded Ceiling, Formal Rm | Ground |
| Kitchen | 11.25 x 4.45 m | B/I Appliances, W/O To Deck, Combined w/Br | Ground |
| Family Room | 5.85 x 4.15 m | Gas Fireplace, W/O To Deck, Formal Rm | Ground |
About 26 Offord Crescent
Rare Opportunity Magnificent Home on 1.83 Acre Lot, Perfect For Families. Approx 8000 Sqft Luxury Living Space. Tons Of Natural Light Thru Impressive Windows. $$$ Upgrades From Top To Bottom. Chefs Dream Kitchen W/Top Of Line Appls. Huge Central Island. Principal Size Rms W/Each Heated Floor Ensuite. Walkout Basement W Home Theatre, Wet Bar, Wine Cellar, Shower & Nanny Rm. 3 Stop Elevator. Sprinkle System. 2 Huge Deck. 4 Car Garage & Interlock Driveway. Professional Landscaping. Close To Hwy 404, GO Station And Beautiful Lake Wilcox Park. Wonderful Community. Don't Miss It Out.
Home Overview
Last updated
Jun 19
Virtual tour
None
Basement information
Finished with Walk-Out
Building size
--
Status
In-Active
Property sub type
Detached
Maintenance fee
$N/A
Year built
--
Additional Details
Price Comparison
Location

Angela Yang
Sales Representative, ANCHOR NEW HOMES INC.
MORTGAGE INFO
ESTIMATED PAYMENT
Some information about this property - Offord Crescent

Book a Showing
Tour this home with Angela
I agree to receive marketing and customer service calls and text messages from Condomonk. Consent is not a condition of purchase. Msg/data rates may apply. Msg frequency varies. Reply STOP to unsubscribe. Privacy Policy & Terms of Service.












