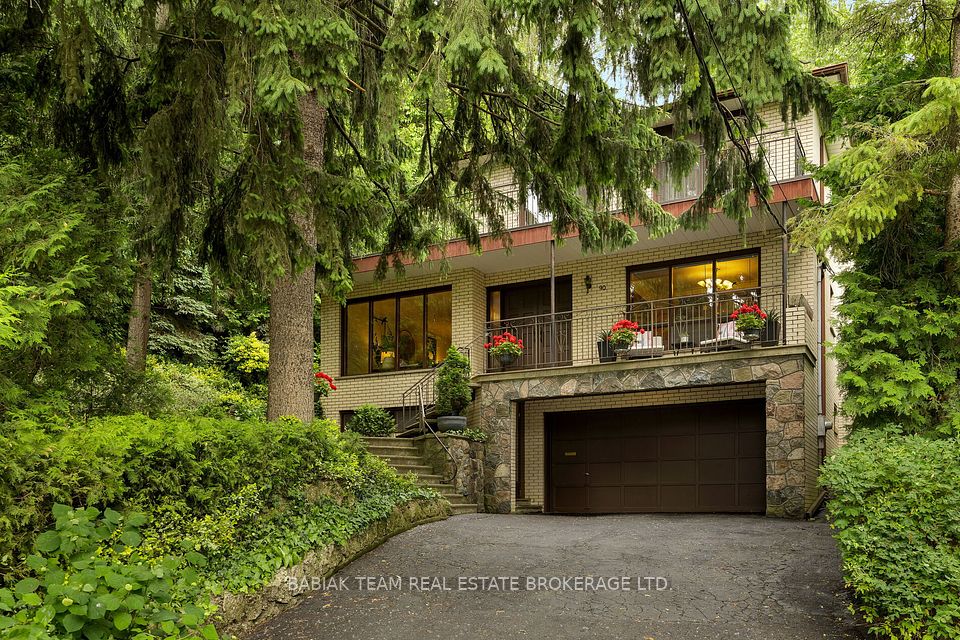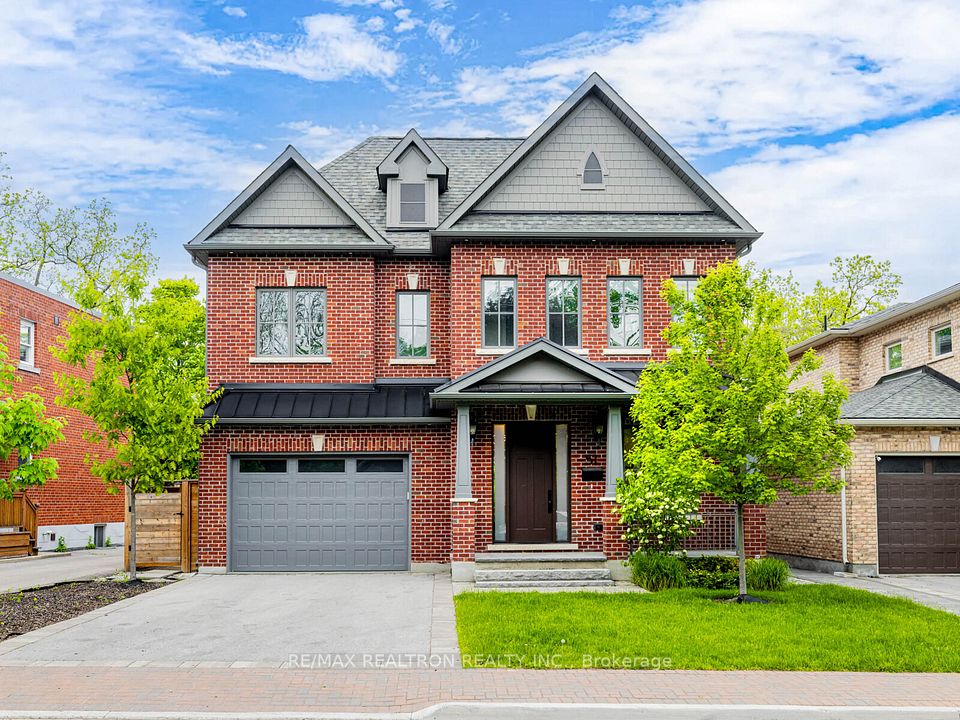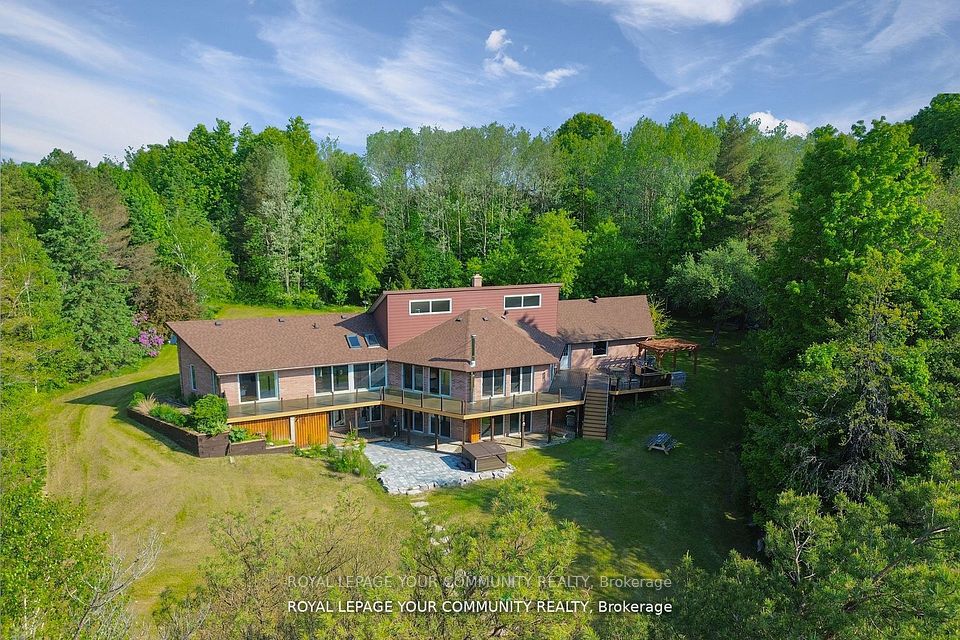$2,396,888
26 Scarfe Gardens, Brantford, ON N3T 6B3
Property Description
Property type
Detached
Lot size
.50-1.99
Style
Bungalow
Approx. Area
2500-3000 Sqft
Room Information
| Room Type | Dimension (length x width) | Features | Level |
|---|---|---|---|
| Other | 3.05 x 5.56 m | Heated Floor, Tile Floor | Main |
| Foyer | 4.04 x 3.17 m | N/A | Main |
| Family Room | 3.86 x 4.85 m | Fireplace | Main |
| Living Room | 4.67 x 4.47 m | Fireplace | Main |
About 26 Scarfe Gardens
Rare Riverside Retreat in the Heart of the City Welcome to 26 Scarfe Gardens, a spectacular custom home tucked away on a quiet cul-de-sac in prestigious Ava Heights. Set on a premium ravine lot with breathtaking views of the Grand River, this one-of-a-kind property offers unmatched privacy & a lifestyle that feels like a year-round getawaywithout leaving the city. With nearly 5,000 sq. ft. of finished living space, this home features 2+1 bedrooms, 3.5 bathrooms, & an oversized, insulated double garage with a dedicated gas furnace. Vaulted ceilings & expansive windows flood the home with natural light, offering stunning views of the in-ground pool, mature trees, & professionally landscaped perennial gardens. The chefs kitchen boasts built-in appliances tucked behind custom cabinetry, seamlessly flowing to a dining space that comfortably seats 10. Enjoy multiple living areas including a formal living room, great room, finished recreation zone, & even a yoga retreat. Three gas fireplaces add cozy ambiance year-round. Each bedroom features its own full bath, including a steam shower, plus a guest powder room for entertaining. Step outside to your three-tiered deck with panoramic views of the ravine & riverperfect for relaxing or entertaining. The walk-out basement offers in-law suite potential with the option to add a fourth bedroom. Additional highlights include a steel roof, low-maintenance stamped concrete & aggregate walkways & driveway, & an impressive enclosed entryway with heated floors. The main floor primary suite features a Juliet balcony, walk-in closet, & a spa-like ensuite with a soaker tub & glass-enclosed shower. A dedicated home office & study provide flexibility for todays lifestyle. The garage offers access to both the backyard & basement for added functionality. Minutes from highway access, golf, trails, galleries, & everyday amenities. This is riverside living at its finesta peaceful retreat with urban convenience. Your private oasis awaits.
Home Overview
Last updated
7 hours ago
Virtual tour
None
Basement information
Full, Finished with Walk-Out
Building size
--
Status
In-Active
Property sub type
Detached
Maintenance fee
$N/A
Year built
2024
Additional Details
Price Comparison
Location

Angela Yang
Sales Representative, ANCHOR NEW HOMES INC.
MORTGAGE INFO
ESTIMATED PAYMENT
Some information about this property - Scarfe Gardens

Book a Showing
Tour this home with Angela
I agree to receive marketing and customer service calls and text messages from Condomonk. Consent is not a condition of purchase. Msg/data rates may apply. Msg frequency varies. Reply STOP to unsubscribe. Privacy Policy & Terms of Service.












