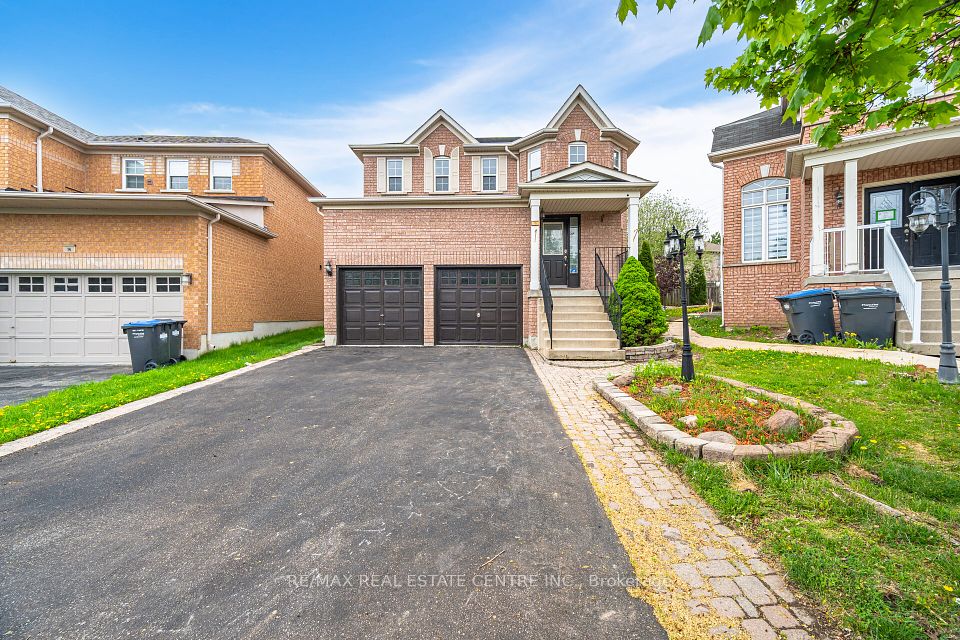$1,399,000
26 Seventeenth Street, Toronto W06, ON M8V 3K3
Property Description
Property type
Detached
Lot size
N/A
Style
2-Storey
Approx. Area
1100-1500 Sqft
Room Information
| Room Type | Dimension (length x width) | Features | Level |
|---|---|---|---|
| Living Room | 5.91 x 2.63 m | Hardwood Floor, Overlooks Frontyard, Pot Lights | Main |
| Dining Room | 4.56 x 3.09 m | Open Concept, Pot Lights, Overlooks Family | Main |
| Kitchen | 4.66 x 4.56 m | Eat-in Kitchen, Centre Island, Quartz Counter | Main |
| Primary Bedroom | 4.49 x 4.36 m | 4 Pc Ensuite, B/I Closet, Overlooks Backyard | Second |
About 26 Seventeenth Street
Welcome To 26 Seventeenth St - A Recently Renovated, Move-In Ready Detached Home Located Just Steps Away From Humber College, Lake Ontario, Walking Trails, Parks & All The Amenities South Etobicoke Has To Offer. This Charming Home Has Been Meticulously Renovated With Modern Finishes, Offering A Perfect Blend Of Comfort And Style. The Main Floors Open Concept Living & Dining Area Allows For Family Entertainment & Gathering, With Tall Ceilings & Large Windows Allowing Natural Light, Beautiful Hardwood Floor & Pot Lights. The Chef's Kitchen Does Not Disappoint With It's Oversized Waterfall Island, Top Tier Appliances & Plumbing Fixtures Including A Pot-Filler, Sleek Modern Cabinetry And Ample Storage Space. Details Throughout The Home Should Not Be Overlooked, From The Built-In Island Beverage Fridge, Gold Reveal Wall Detail, Designer Light Fixtures & Ceiling Work, Aria Vents & More. The Second Floor Features Three Bright & Airy Bedrooms With Plenty Of Natural Light From Large Windows / Skylights, Generous Closets And A Laundry Room. The Primary Bedroom Easily Accommodates A Master Bed, Nightstands And Tons Of Closet Space In The Custom Built-Ins. Newly Renovated Primary Ensuite Features Oversized Tiles & A Curbless Walk-In Shower. Heated Floors In The Main Bathroom Allows For Ultimate Comfort When Helping The Kids Get Ready In The Morning, Or Nightly Bath Time Routines. The Basement Is A Completely Separate Self-Contained Rental Apartment With Side Door Entrance That Can Generate Monthly Cash Flow Immediately, Perfect For Extra Income Or Multi-Generational Living. Full Kitchen, Second Laundry Room, Spacious Living Area & Bedroom Plus A Modern Three-Piece Bathroom. The Basement Has Tall Ceilings, Hardwood Floors, Pot Lights and Above Grade Windows. The Backyard Features A Covered Porch Area Off The Main Floor, With BBQ Area, Pot Lights And A Detached Garage ! The One You've Been Searching For, Is Now Available For Sale
Home Overview
Last updated
9 hours ago
Virtual tour
None
Basement information
Apartment, Separate Entrance
Building size
--
Status
In-Active
Property sub type
Detached
Maintenance fee
$N/A
Year built
--
Additional Details
Price Comparison
Location

Angela Yang
Sales Representative, ANCHOR NEW HOMES INC.
MORTGAGE INFO
ESTIMATED PAYMENT
Some information about this property - Seventeenth Street

Book a Showing
Tour this home with Angela
I agree to receive marketing and customer service calls and text messages from Condomonk. Consent is not a condition of purchase. Msg/data rates may apply. Msg frequency varies. Reply STOP to unsubscribe. Privacy Policy & Terms of Service.












