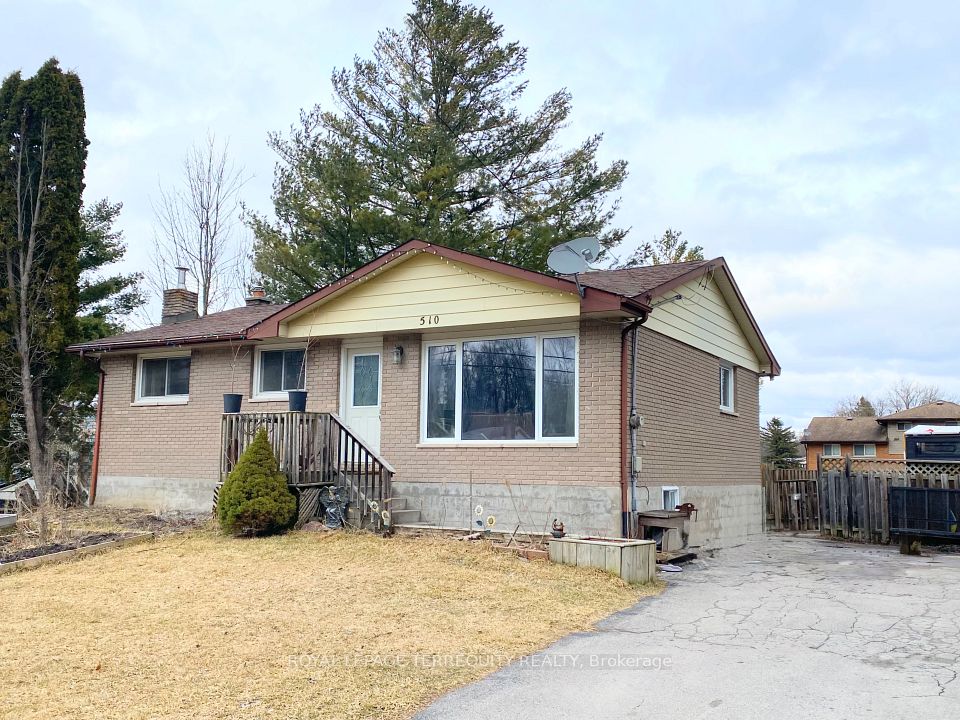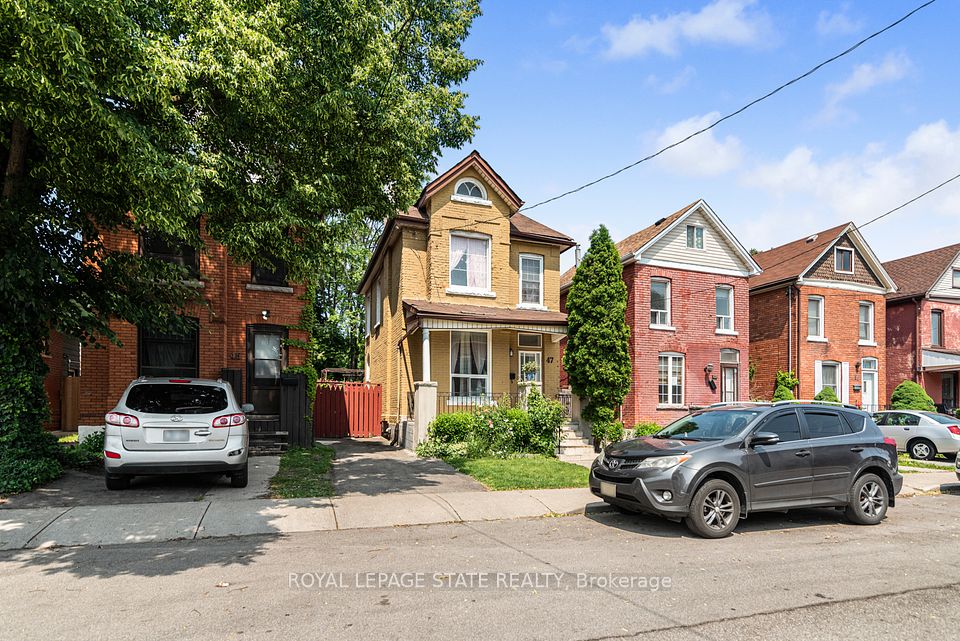$2,950
26 Terry Clayton Avenue, Brock, ON L0K 1A0
Property Description
Property type
Detached
Lot size
N/A
Style
2-Storey
Approx. Area
2500-3000 Sqft
Room Information
| Room Type | Dimension (length x width) | Features | Level |
|---|---|---|---|
| Living Room | 6.4 x 3.08 m | Combined w/Dining, Hardwood Floor, Window | Main |
| Dining Room | 6.4 x 3.08 m | Combined w/Living, Hardwood Floor, Window | Main |
| Family Room | 4.75 x 3.64 m | Fireplace, Hardwood Floor, Window | Main |
| Kitchen | 2.8 x 4.11 m | Family Size Kitchen, Ceramic Floor, Window | Main |
About 26 Terry Clayton Avenue
Don't Miss This PRIMEROSE Model, All Brick, 2981 SQFT, 4 Bedroom And Den, 4 Baths, 2 Car Garage, Grand 2 Story Foyer, Double Door Entry, Exceptional Open And Airy Floor Plan, Perfect For Entertaining And Growing Families. Open Concept, On Premium Lot, Fireplace In The Family Room, Modern Eat-In Kitchen, Hardwood Floor Throughout The Main Floor Extended To The Staircase. 9Ft Ceiling, Main Floor Laundry. Walking Distance To The Park, School, Marina, Golf, Banks, Shopping And Much More.
Home Overview
Last updated
6 days ago
Virtual tour
None
Basement information
Full
Building size
--
Status
In-Active
Property sub type
Detached
Maintenance fee
$N/A
Year built
--
Additional Details
Location

Angela Yang
Sales Representative, ANCHOR NEW HOMES INC.
Some information about this property - Terry Clayton Avenue

Book a Showing
Tour this home with Angela
I agree to receive marketing and customer service calls and text messages from Condomonk. Consent is not a condition of purchase. Msg/data rates may apply. Msg frequency varies. Reply STOP to unsubscribe. Privacy Policy & Terms of Service.







