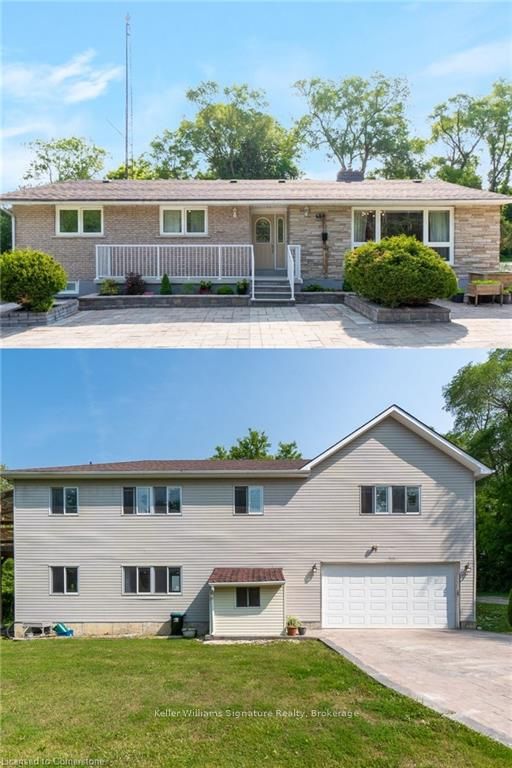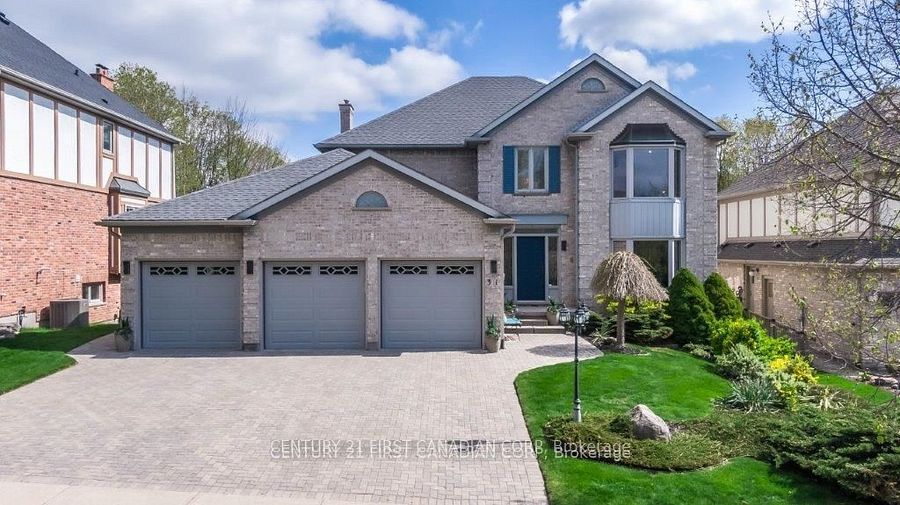$1,399,000
26 Warren Street, Guelph, ON N1E 0A2
Property Description
Property type
Detached
Lot size
N/A
Style
2-Storey
Approx. Area
1500-2000 Sqft
Room Information
| Room Type | Dimension (length x width) | Features | Level |
|---|---|---|---|
| Living Room | 6.53 x 3.7 m | Open Concept, Laminate, Overlooks Backyard | Ground |
| Dining Room | 3.71 x 3.5 m | Open Concept, Tile Floor | Ground |
| Kitchen | 2.82 x 3.5 m | Tile Floor, Family Size Kitchen, Stainless Steel Appl | Ground |
| Primary Bedroom | 4.2 x 4.05 m | 4 Pc Ensuite, Walk-In Closet(s) | Second |
About 26 Warren Street
A beautiful 4 Bedroom house with 2 bedroom legal basement Appartment with separate Entrance in a sought after commumnity in Grange Height of Guelph City. An open concept layout, Hardwood in the Main Floor, Vinyl in the rooms, Carpet free, a great eat in Kitchen with tons of Storage Space, huge Living room and walk out to Deck. Master bed with walk in Closet and Ensuite, 3 other large Bedrooms, Laundry in the Second Floor. A/C installed on 2022, Life long Steel Roofing on 2020 and new concrete Driveway. 2 Bedroom Legal Basement is potential income generator which is great support for the first time home buyers and investors as well. A very convenient location in Guelph close to schools, parks, hospital, HWYs, shopping centre. Book your appointment today. You must see!!
Home Overview
Last updated
13 hours ago
Virtual tour
None
Basement information
Finished, Separate Entrance
Building size
--
Status
In-Active
Property sub type
Detached
Maintenance fee
$N/A
Year built
--
Additional Details
Price Comparison
Location

Angela Yang
Sales Representative, ANCHOR NEW HOMES INC.
MORTGAGE INFO
ESTIMATED PAYMENT
Some information about this property - Warren Street

Book a Showing
Tour this home with Angela
I agree to receive marketing and customer service calls and text messages from Condomonk. Consent is not a condition of purchase. Msg/data rates may apply. Msg frequency varies. Reply STOP to unsubscribe. Privacy Policy & Terms of Service.












