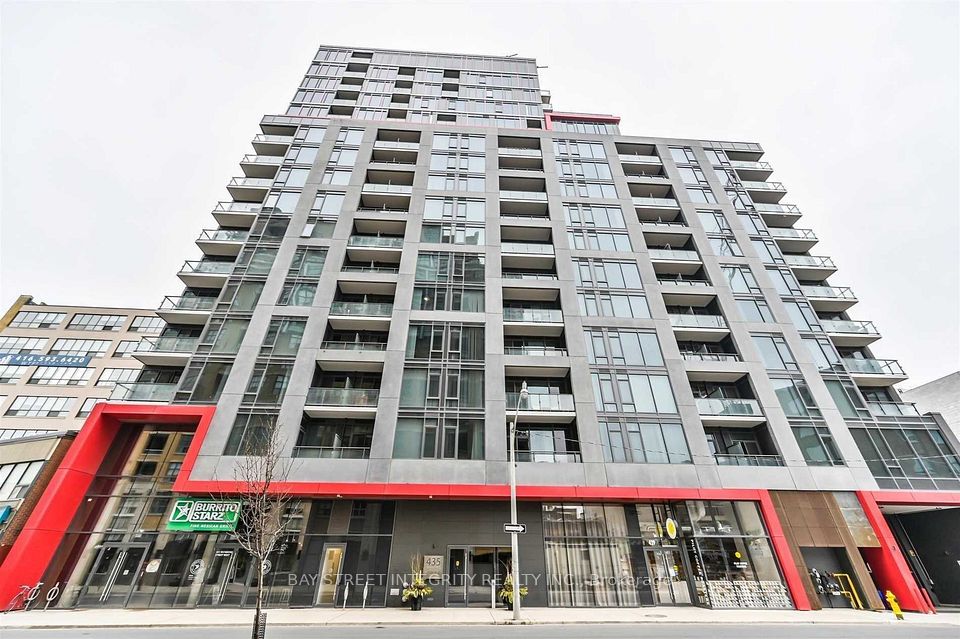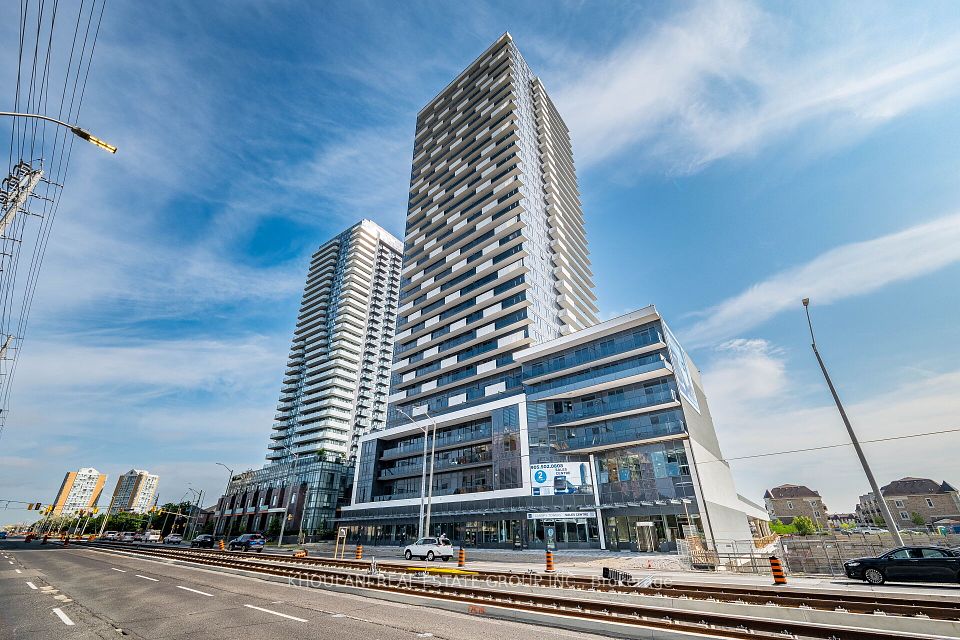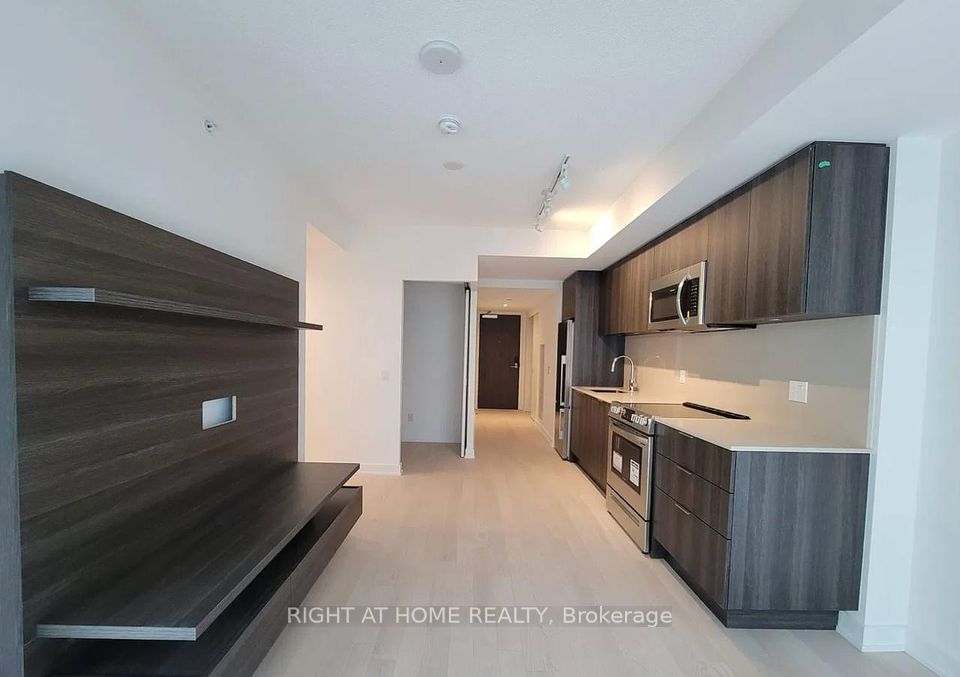$2,250
260 Davis Drive, Newmarket, ON L3Y 7C3
Property Description
Property type
Condo Apartment
Lot size
N/A
Style
Apartment
Approx. Area
800-899 Sqft
Room Information
| Room Type | Dimension (length x width) | Features | Level |
|---|---|---|---|
| Living Room | 6.59 x 3.66 m | Combined w/Dining, Hardwood Floor, W/O To Balcony | Flat |
| Dining Room | 6.95 x 3.66 m | Combined w/Living, Hardwood Floor | Flat |
| Kitchen | 3.96 x 2.56 m | Stainless Steel Appl, Ceramic Floor, Centre Island | Flat |
| Primary Bedroom | 4.11 x 3.02 m | Overlooks Park, Double Closet | Flat |
About 260 Davis Drive
*Awesome Open Concept Unit In Demand Location Renovated Throughout. Living/Dining With HardwoodFlooring & Walkout To Private Balcony With Garden View, Ensuite Locker (Plus Additional Locker & One Indoor Parking). Convenient Central Newmarket Location & New Viva Bus Line. Downtown Main St. Restaurants, Close To Hospital, Upper Canada Mall, Library. Building Offers Inviting Foyer, Exercise Room, Party Room, Visitor Parking.
Home Overview
Last updated
Jun 27
Virtual tour
None
Basement information
None
Building size
--
Status
In-Active
Property sub type
Condo Apartment
Maintenance fee
$N/A
Year built
--
Additional Details
Location

Angela Yang
Sales Representative, ANCHOR NEW HOMES INC.
Some information about this property - Davis Drive

Book a Showing
Tour this home with Angela
I agree to receive marketing and customer service calls and text messages from Condomonk. Consent is not a condition of purchase. Msg/data rates may apply. Msg frequency varies. Reply STOP to unsubscribe. Privacy Policy & Terms of Service.












