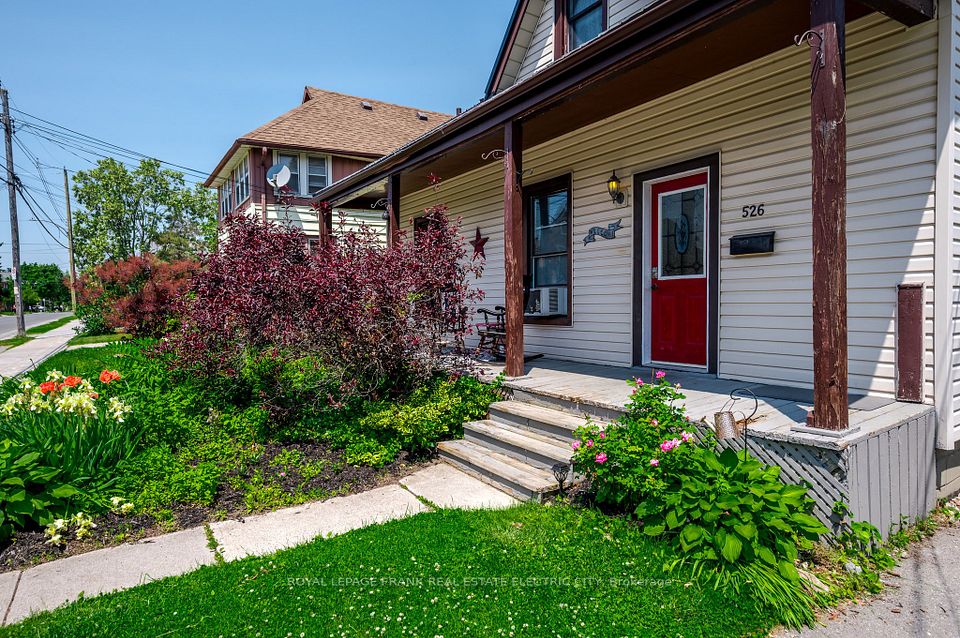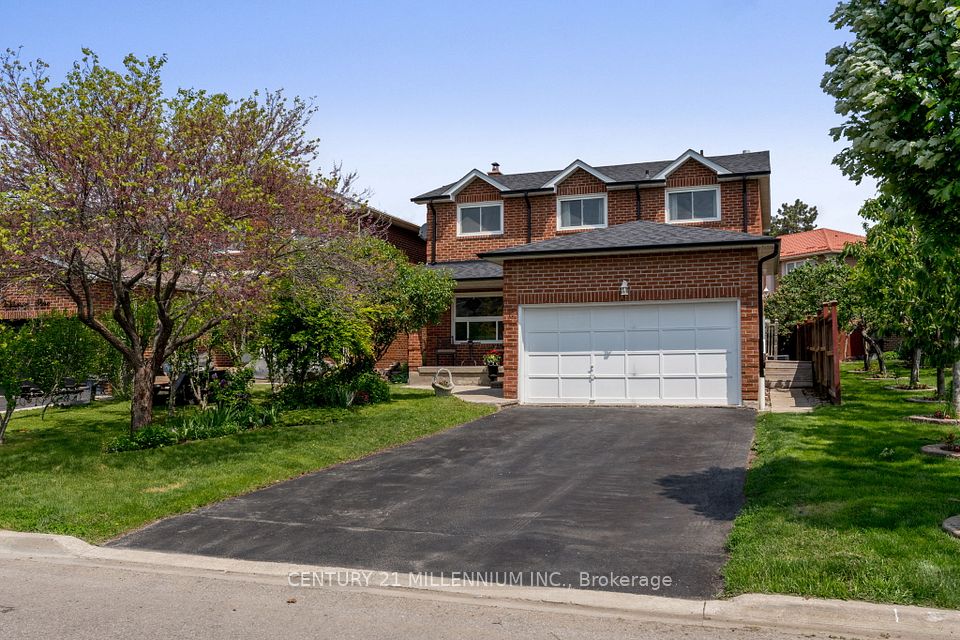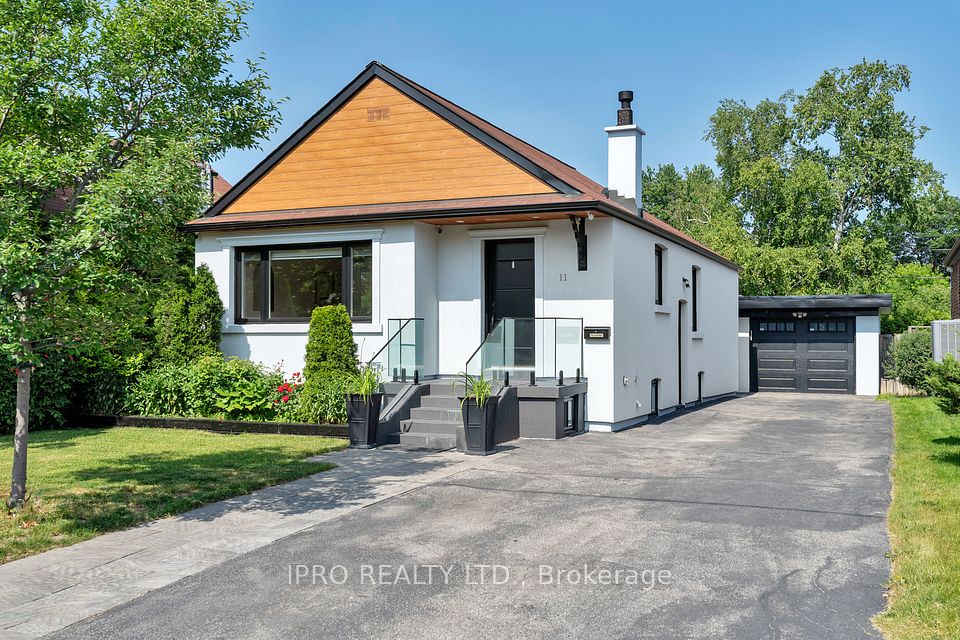$934,900
Last price change 14 hours ago
260 O'DETTE Road, Peterborough West, ON K9K 2N8
Property Description
Property type
Detached
Lot size
N/A
Style
2-Storey
Approx. Area
2000-2500 Sqft
Room Information
| Room Type | Dimension (length x width) | Features | Level |
|---|---|---|---|
| Foyer | 1.38 x 3.65 m | N/A | Main |
| Dining Room | 3.4 x 5.37 m | N/A | Main |
| Bathroom | 1.82 x 1.58 m | 2 Pc Bath | Main |
| Breakfast | 2.78 x 3.27 m | N/A | Main |
About 260 O'DETTE Road
Not just a drive-by! MUST BE SEEN TO APPRECIATE! Located in a highly sought after enclave in Peterborough's west end, this impressive all brick 2 story executive is incredible! Sited on a premium pie lot in a unique little pocket of the City, adored by families, executives & retirees alike, this gorgeous home exudes incredible comfort and character, boasting 5 bedrooms and 4 handsome washrooms, uncomplicated layout with a pleasing flow. Exotic hardwood, durable luxury vinyl plank and natural slate tile in all the right places. Conscientious upgrades such as extra attic insulation, triple pane casement windows/patios 2020/2021 and Furnace & AC 2023 provide worry free efficiency for years to come. Main layout affords an inviting space with a refined white kitchen with shaker style doors, quartz counters w/waterfall edge and subtle tile backsplash open to great room w/gas fireplace, walkout onto a large deck overlooking rear yard, a separate spacious dining room, a 2pc washroom and laundry/pantry. Upper level retreats to a calm relaxed space with a large primary w/4pc ensuite, 3 more bedrooms and a 4pc washroom. Walkout basement is complete with 5th bedroom, rec room w/gas fireplace, a 3pc washroom, a wet bar, utility & storage rooms. Wide concrete driveway. Rear yard is fenced & gated. Home is nestled in a peaceful cul-de-sac. Close proximity to park, schools, hospital, transit and everyday convenience! NG hookup for BBQ on Deck. 200 amp panel. Roof approx. 8yrs(40/50yr shingles). Interior/Exterior LED lighting. Built in 2004 (No Sign on Property)
Home Overview
Last updated
14 hours ago
Virtual tour
None
Basement information
Full, Walk-Out
Building size
--
Status
In-Active
Property sub type
Detached
Maintenance fee
$N/A
Year built
--
Additional Details
Price Comparison
Location

Angela Yang
Sales Representative, ANCHOR NEW HOMES INC.
MORTGAGE INFO
ESTIMATED PAYMENT
Some information about this property - O'DETTE Road

Book a Showing
Tour this home with Angela
I agree to receive marketing and customer service calls and text messages from Condomonk. Consent is not a condition of purchase. Msg/data rates may apply. Msg frequency varies. Reply STOP to unsubscribe. Privacy Policy & Terms of Service.












