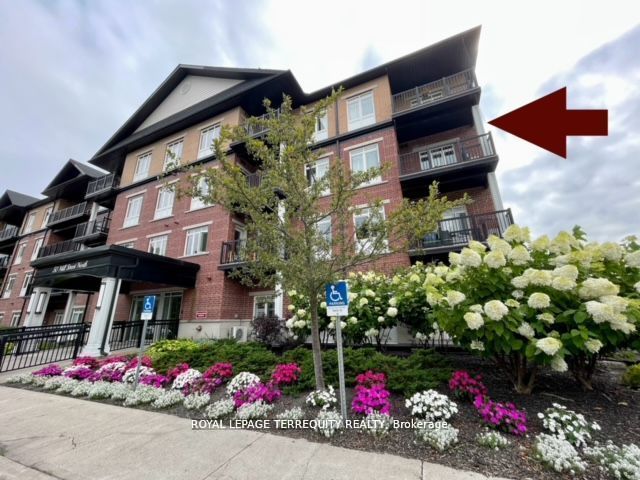$549,000
Last price change 2 days ago
260 Seneca Hill Drive, Toronto C15, ON M2J 4S6
Property Description
Property type
Condo Apartment
Lot size
N/A
Style
Apartment
Approx. Area
900-999 Sqft
Room Information
| Room Type | Dimension (length x width) | Features | Level |
|---|---|---|---|
| Living Room | 5.8 x 3.5 m | Combined w/Dining, Laminate | Flat |
| Dining Room | 3 x 2.5 m | W/O To Balcony, North View | Flat |
| Kitchen | 4 x 2.25 m | N/A | Flat |
| Primary Bedroom | 4.5 x 3.4 m | Large Closet, Laminate | Flat |
About 260 Seneca Hill Drive
Tired of looking through someone's construction projects ? Just imagine how much it will cost to make this apartment your future home, and our clients will be ready to negotiate! 2 Bedroom Corner Unit In Prime North York Location! Dvp, Ttc, Hwy401/404, Parks, Seneca College, Don Mills Subway.Steps To Highly Rated Schools, Library, Fairview Mall. Facing North, Bright and Spacious. Extremely Well Maintened Building With Amazing Facilities:Indoor Heated Pool, 2 Gyms,Sauna,Squash,Tennis, BasketballCourt, Party Room, BBq Area, pool Table. Very Reasonable Maintenance Fee. Condo Fee Includes Heat, Hydro, Water, Cable, High Speed Internet, Parking And Building Insurance. No Pets Building.
Home Overview
Last updated
2 days ago
Virtual tour
None
Basement information
None
Building size
--
Status
In-Active
Property sub type
Condo Apartment
Maintenance fee
$760.16
Year built
2024
Additional Details
Price Comparison
Location

Angela Yang
Sales Representative, ANCHOR NEW HOMES INC.
MORTGAGE INFO
ESTIMATED PAYMENT
Some information about this property - Seneca Hill Drive

Book a Showing
Tour this home with Angela
I agree to receive marketing and customer service calls and text messages from Condomonk. Consent is not a condition of purchase. Msg/data rates may apply. Msg frequency varies. Reply STOP to unsubscribe. Privacy Policy & Terms of Service.












