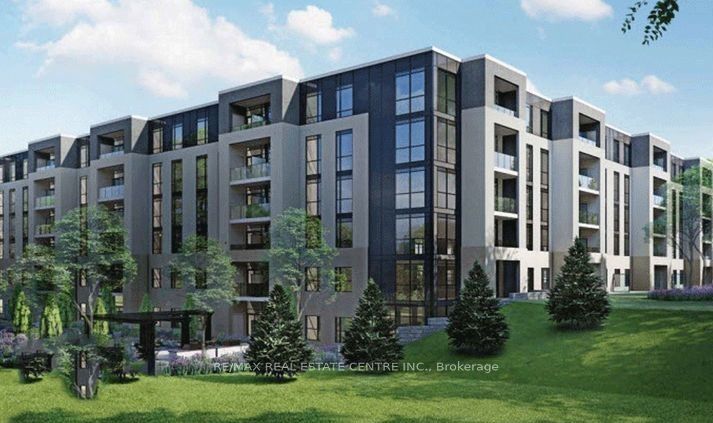$595,000
260 Villagewalk Boulevard, London North, ON N6G 0W6
Property Description
Property type
Condo Apartment
Lot size
N/A
Style
Apartment
Approx. Area
1400-1599 Sqft
Room Information
| Room Type | Dimension (length x width) | Features | Level |
|---|---|---|---|
| Kitchen | 3.35 x 4.14 m | N/A | Main |
| Dining Room | 3.35 x 4.14 m | N/A | Main |
| Living Room | 3.88 x 4.14 m | N/A | Main |
| Bedroom | 4.57 x 3.58 m | N/A | Main |
About 260 Villagewalk Boulevard
Located in prestigious Sunningdale,VillageNorth offers luxury living at its best,close to nature trails,golf,restaurants and upscale shopping. The "Zurich" offers 1402 sq. ft. ( plus a spacious 138 sq. ft balcony) of open and airy living space featuring a large kitchen/eating area, 2 bedrooms + den/office, in suite laundry, 2 baths and ample closet space. This unit comes with 2 owned parking space, one underground plus one outdoor Note:condo fees include heat and water as well as numerous welcoming amenities including a gym,media room,games room, indoor pool, billiards lounge and golf simulator.
Home Overview
Last updated
6 days ago
Virtual tour
None
Basement information
None
Building size
--
Status
In-Active
Property sub type
Condo Apartment
Maintenance fee
$545
Year built
--
Additional Details
Price Comparison
Location

Angela Yang
Sales Representative, ANCHOR NEW HOMES INC.
MORTGAGE INFO
ESTIMATED PAYMENT
Some information about this property - Villagewalk Boulevard

Book a Showing
Tour this home with Angela
I agree to receive marketing and customer service calls and text messages from Condomonk. Consent is not a condition of purchase. Msg/data rates may apply. Msg frequency varies. Reply STOP to unsubscribe. Privacy Policy & Terms of Service.












