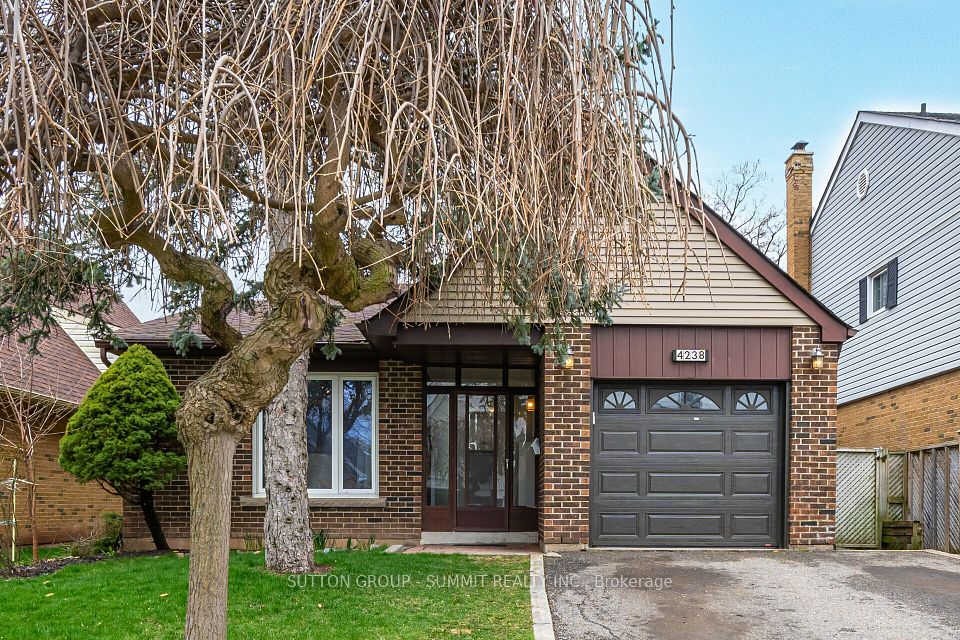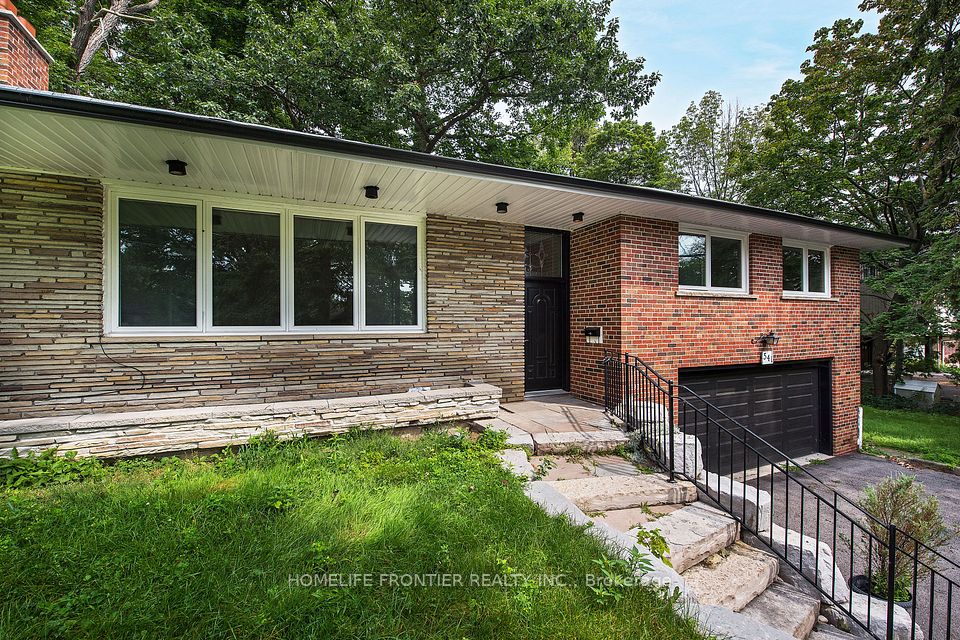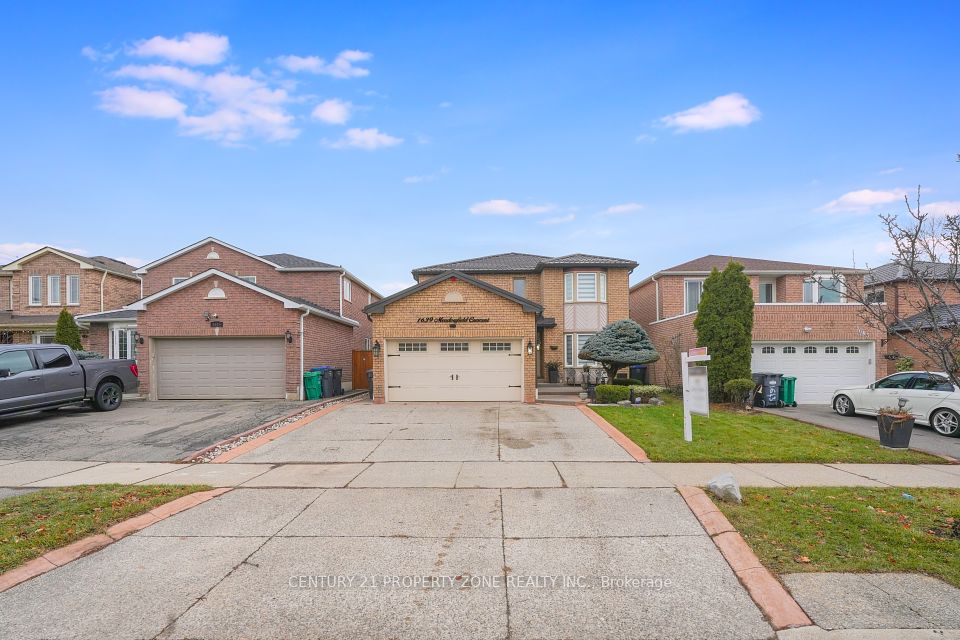$1,657,480
261 Tuck Drive, Burlington, ON L7L 2P9
Property Description
Property type
Detached
Lot size
< .50
Style
Bungalow
Approx. Area
1500-2000 Sqft
Room Information
| Room Type | Dimension (length x width) | Features | Level |
|---|---|---|---|
| Kitchen | 5.34 x 4.58 m | Centre Island, Breakfast Bar, Granite Counters | Main |
| Dining Room | 3.43 x 3.38 m | Hardwood Floor, Crown Moulding, Overlooks Family | Main |
| Living Room | 6.06 x 3.62 m | Hardwood Floor, Crown Moulding, Fireplace | Main |
| Family Room | 7.53 x 4.1 m | Wood, Gas Fireplace, Overlooks Backyard | Main |
About 261 Tuck Drive
Welcome to this exceptional and thoughtfully updated 3 + 1 bedroom home, nestled on a sprawling 80 x 125 lot in the highly coveted Shoreacres neighbourhood mere steps from the Lake in southeast Burlington. Meticulously maintained, this home offers the perfect blend of comfort & generously proportioned living space. At its heart, is a well appointed kitchen featuring a granite-top island that doubles as a breakfast bar for added functionality. The kitchen flows seamlessly into the adjacent dining and family rooms, creating a cohesive space ideal for both everyday living and entertaining. The sunken family room is filled with natural light from large transom windows affording picturesque views of the private backyard oasis. A striking floor-to-ceiling stone fireplace adds warmth and architectural character. The oversized primary bedroom comfortably accommodates a king-size suite and serves as a serene retreat, complete with a spacious 4-piece ensuite featuring a soaker tub, glass-enclosed shower, and two double closets. A unique third bedroom - originally a builders addition, is located a half-level above the garage and features a large walk-in closet, making it ideal for guests, teens, or a private home office. The fully finished lower level offers exceptional flexibility, with a large recreation room, cozy fireplace, wet bar, 3-piece bathroom, and a separate bedroom ideal for an in-law suite, multi-generational living, or rental potential. A renovated secondary kitchen/laundry room includes quartz counters, decorative backsplash, double sink, and a generous utility/storage area. Step outside to a beautifully landscaped backyard featuring a large entertaining deck, hot tub, and two outbuildings: a garden shed and a fully finished, insulated, and heated 20 x 10 workshop or studio with full electrical service perfect for hobbies or a year-round workspace. A rare opportunity in one of Burlington's most desirable enclaves. A true gem!
Home Overview
Last updated
5 hours ago
Virtual tour
None
Basement information
Apartment, Finished
Building size
--
Status
In-Active
Property sub type
Detached
Maintenance fee
$N/A
Year built
2025
Additional Details
Price Comparison
Location

Angela Yang
Sales Representative, ANCHOR NEW HOMES INC.
MORTGAGE INFO
ESTIMATED PAYMENT
Some information about this property - Tuck Drive

Book a Showing
Tour this home with Angela
I agree to receive marketing and customer service calls and text messages from Condomonk. Consent is not a condition of purchase. Msg/data rates may apply. Msg frequency varies. Reply STOP to unsubscribe. Privacy Policy & Terms of Service.












