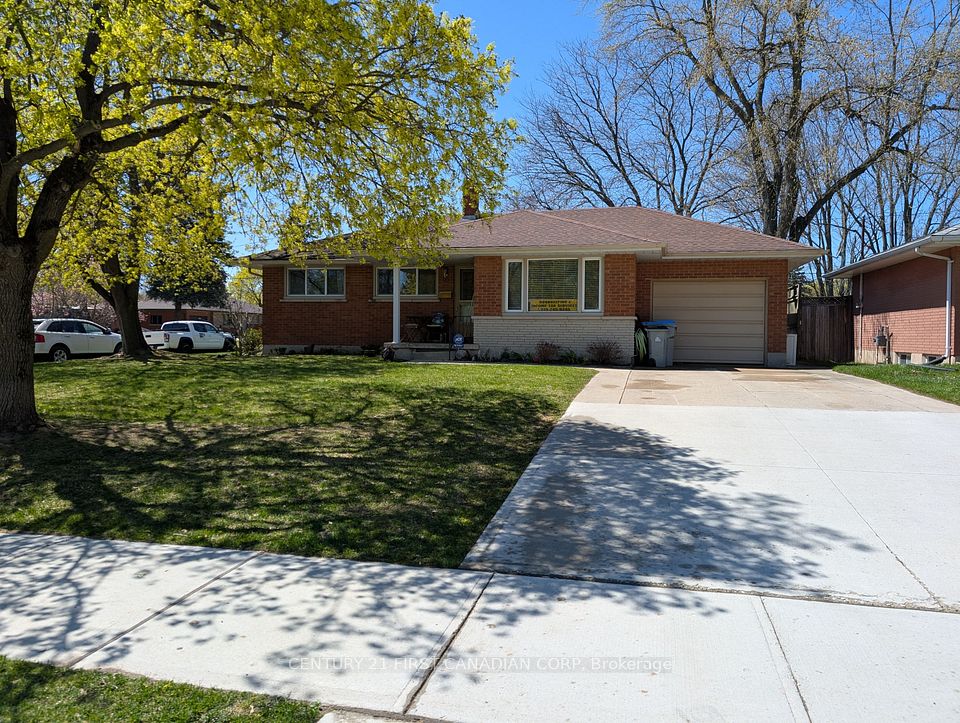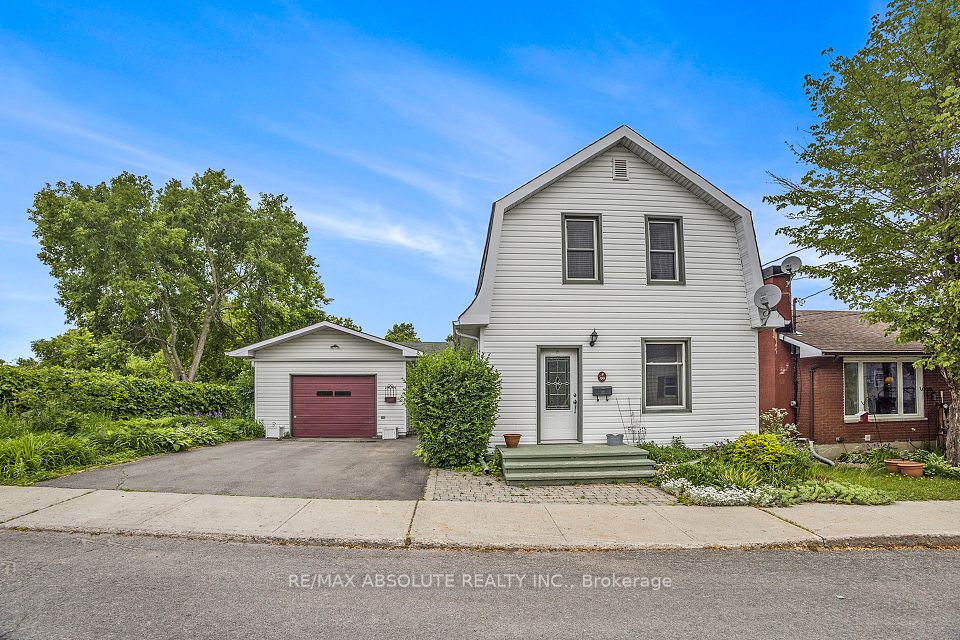$6,200
Last price change 21 hours ago
262 Haddington Avenue, Toronto C04, ON M5M 2P9
Property Description
Property type
Detached
Lot size
N/A
Style
2-Storey
Approx. Area
2500-3000 Sqft
Room Information
| Room Type | Dimension (length x width) | Features | Level |
|---|---|---|---|
| Foyer | 2.25 x 1.44 m | Double Closet, 2 Pc Ensuite, Glass Block Window | Main |
| Living Room | 6.08 x 4.86 m | Overlooks Frontyard, Vinyl Floor, Pot Lights | Main |
| Dining Room | 4.46 x 3.07 m | Large Window, Vinyl Floor, Open Concept | Main |
| Kitchen | 3.93 x 3.06 m | Eat-in Kitchen, Overlooks Family, Pot Lights | Main |
About 262 Haddington Avenue
A Stunning Custom-Built Family Home Residence Located in the Charming Bedford Park Community. Experience Its Warm and Inviting Atmosphere, Crafted with Comfort and Luxury in Mind. This Spacious 3 bedroom home features a Main Floor Family Room which Flows Seamlessly Into a Professionally Landscaped Backyard, Creating a Scenic and Relaxing Retreat. Situated on a Large 45 Ft X 130 Ft Lot, with a Generac emergency power system included. Lower level two bedroom/1 bathroom apartment with kitchen and laundry with separate entrance for lease at a separate cost. Enjoy Easy Access to Major Highways, Shopping Centres, and Public Transit, Ensuring Daily Convenience. This Rare Opportunity Beckons You To Embrace The Perfect Home For Your Family. Tenant responsible for landscaping and snow removal and all utilities.
Home Overview
Last updated
21 hours ago
Virtual tour
None
Basement information
Other
Building size
--
Status
In-Active
Property sub type
Detached
Maintenance fee
$N/A
Year built
--
Additional Details
Location

Angela Yang
Sales Representative, ANCHOR NEW HOMES INC.
Some information about this property - Haddington Avenue

Book a Showing
Tour this home with Angela
I agree to receive marketing and customer service calls and text messages from Condomonk. Consent is not a condition of purchase. Msg/data rates may apply. Msg frequency varies. Reply STOP to unsubscribe. Privacy Policy & Terms of Service.












