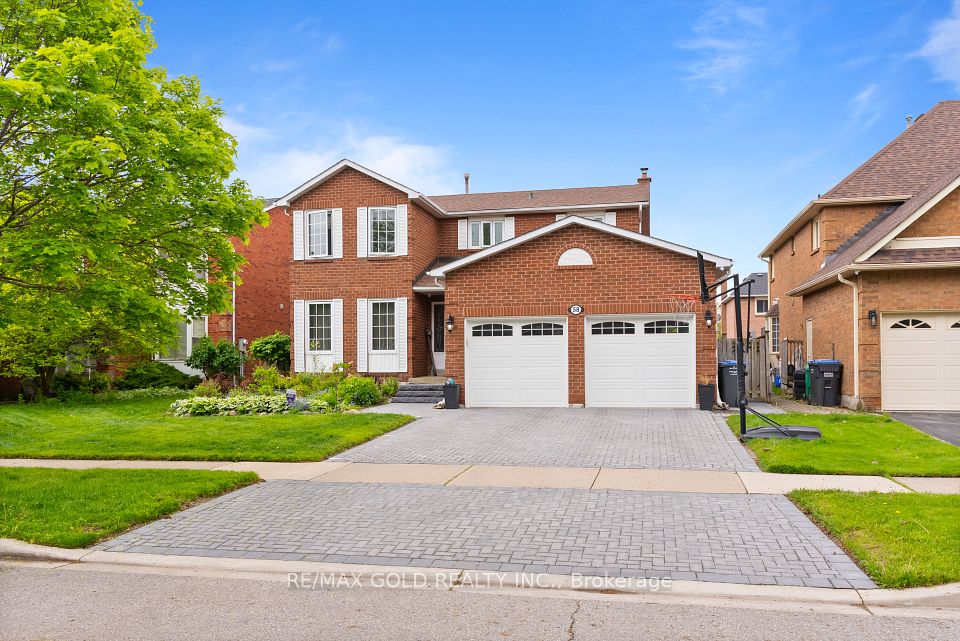$1,500,000
2632 Sapphire Drive, Pickering, ON L1X 0H3
Property Description
Property type
Detached
Lot size
N/A
Style
2-Storey
Approx. Area
3000-3500 Sqft
About 2632 Sapphire Drive
Stunning 4-Bedroom Detached Home by Aspen Ridge in the Highly Sought-After New Seaton Community. Over 3,000 Sq Ft of Elegantly Designed Living Space Featuring 9 Ceilings, an Open Concept Layout, and Abundant Natural Light. Main Floor Includes a Private Library/Office, Hardwood Floors, and a Chef-Inspired Kitchen with Granite Countertops, Premium Appliances & Ample Cabinetry. Elegant Stained Oak Staircase with Iron Pickets. Second Floor Features Convenient Laundry and Spacious Bedrooms. Luxurious Primary Suite with His & Hers Walk-In Closets and 5-Pc Ensuite. Separate Entrance to Basement Offers Excellent Potential for Future In-Law Suite or Rental Unit. Located in a Quiet, Family-Friendly Neighbourhood Close to Future Schools, Parks, Trails, Recreation Centre, Shopping, and All Amenities. Quick Access to Hwy 401, 407 & Pickering GO Station. An Exceptional Opportunity to Own a Beautiful Home in One of Pickerings Fastest-Growing Communities. A Must See! (Layout Drawings attached)
Home Overview
Last updated
2 days ago
Virtual tour
None
Basement information
Separate Entrance
Building size
--
Status
In-Active
Property sub type
Detached
Maintenance fee
$N/A
Year built
--
Additional Details
Price Comparison
Location

Angela Yang
Sales Representative, ANCHOR NEW HOMES INC.
MORTGAGE INFO
ESTIMATED PAYMENT
Some information about this property - Sapphire Drive

Book a Showing
Tour this home with Angela
I agree to receive marketing and customer service calls and text messages from Condomonk. Consent is not a condition of purchase. Msg/data rates may apply. Msg frequency varies. Reply STOP to unsubscribe. Privacy Policy & Terms of Service.












