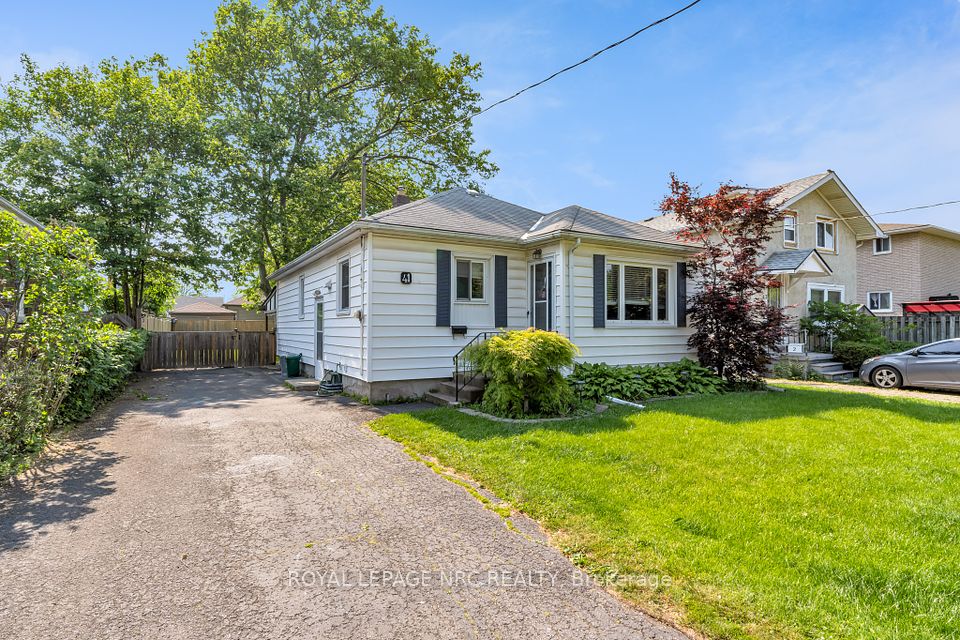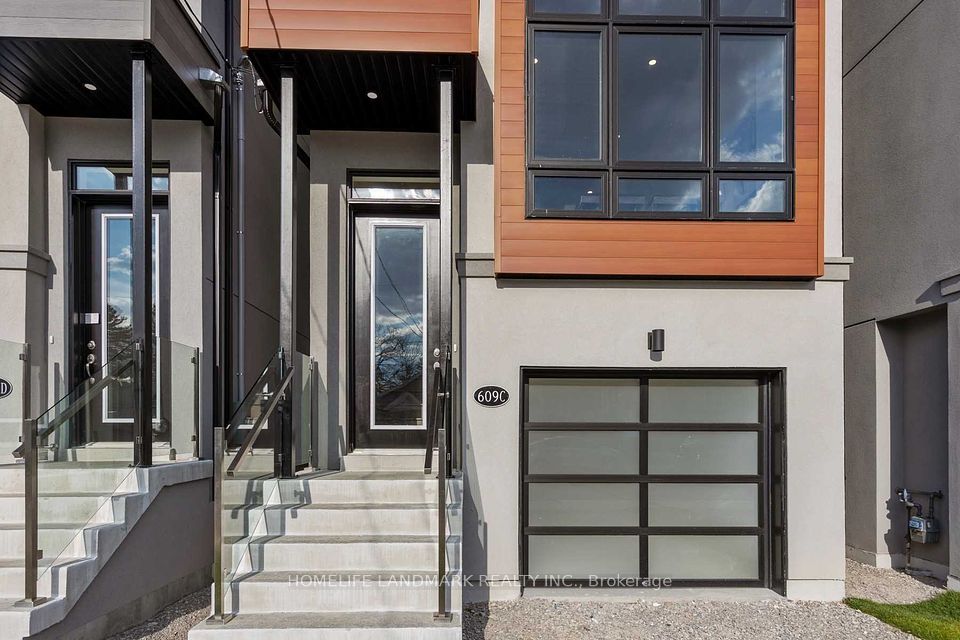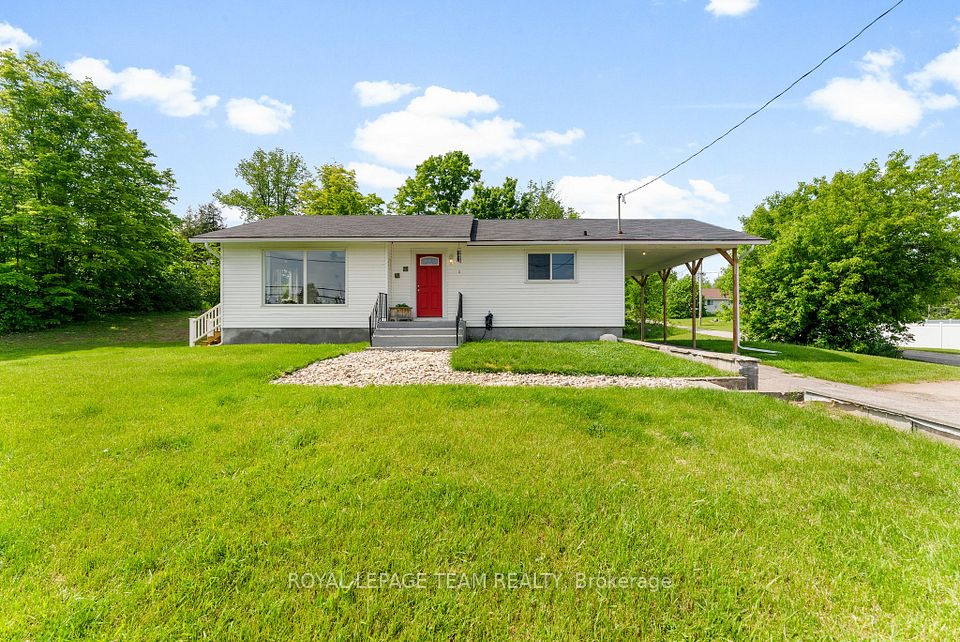$3,150
264 Wright Crescent, Ajax, ON L1S 5S5
Property Description
Property type
Detached
Lot size
< .50
Style
2-Storey
Approx. Area
2000-2500 Sqft
Room Information
| Room Type | Dimension (length x width) | Features | Level |
|---|---|---|---|
| Family Room | 4.47 x 3.64 m | Fireplace, Window, Hardwood Floor | Ground |
| Living Room | 4.62 x 3.97 m | Bay Window, Hardwood Floor, Combined w/Den | Ground |
| Kitchen | 4.32 x 3.97 m | Granite Counters, W/O To Patio, Pot Lights | Ground |
| Primary Bedroom | 5.67 x 4.22 m | 4 Pc Bath, Walk-In Closet(s), Bay Window | Upper |
About 264 Wright Crescent
Spacious Detached Home in Prime Ajax Location! Enjoy privacy and a sense of independence in this beautiful detached home featuring 3 bedrooms and 3 bathrooms on a quiet, family-friendly street. The main floor offers a spacious layout with a family room, living room, dining area, and a small den with a window perfect for a home office or study space. Modern kitchen with stainless steel appliances, granite countertops, stylish backsplash, and ample cabinetry. Portlights throughout the home provide a warm, modern ambiance. The primary bedroom includes a generous walk-in closet. Concrete work surrounds the exterior for added curb appeal and convenience. Located just 5 minutes from Ajax GO Station, Hwy 401, Costco, Walmart, grocery stores, banks, parks, and more. Basement not included in rental..
Home Overview
Last updated
3 days ago
Virtual tour
None
Basement information
None
Building size
--
Status
In-Active
Property sub type
Detached
Maintenance fee
$N/A
Year built
--
Additional Details
Location

Angela Yang
Sales Representative, ANCHOR NEW HOMES INC.
Some information about this property - Wright Crescent

Book a Showing
Tour this home with Angela
I agree to receive marketing and customer service calls and text messages from Condomonk. Consent is not a condition of purchase. Msg/data rates may apply. Msg frequency varies. Reply STOP to unsubscribe. Privacy Policy & Terms of Service.












