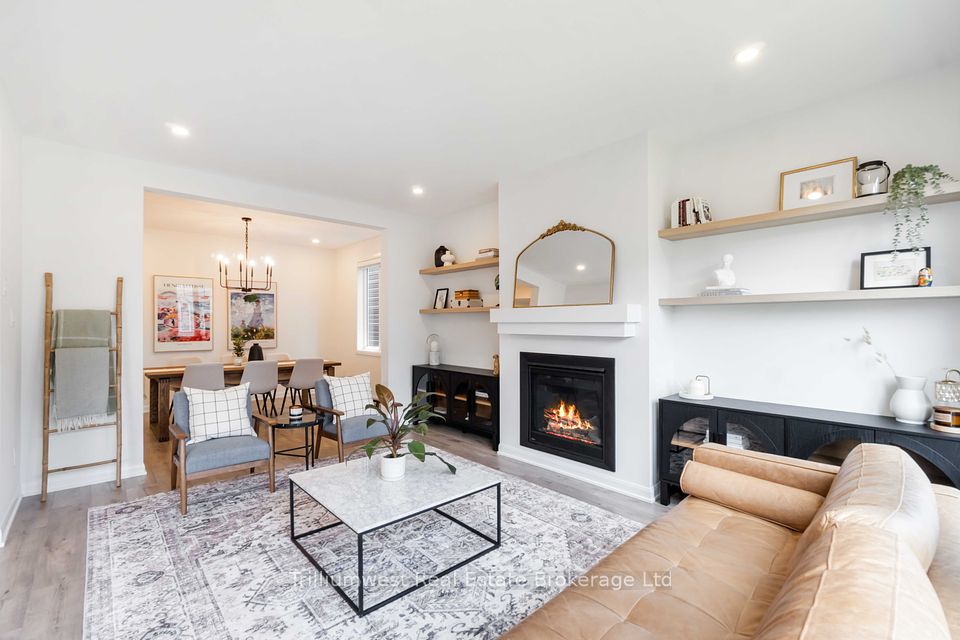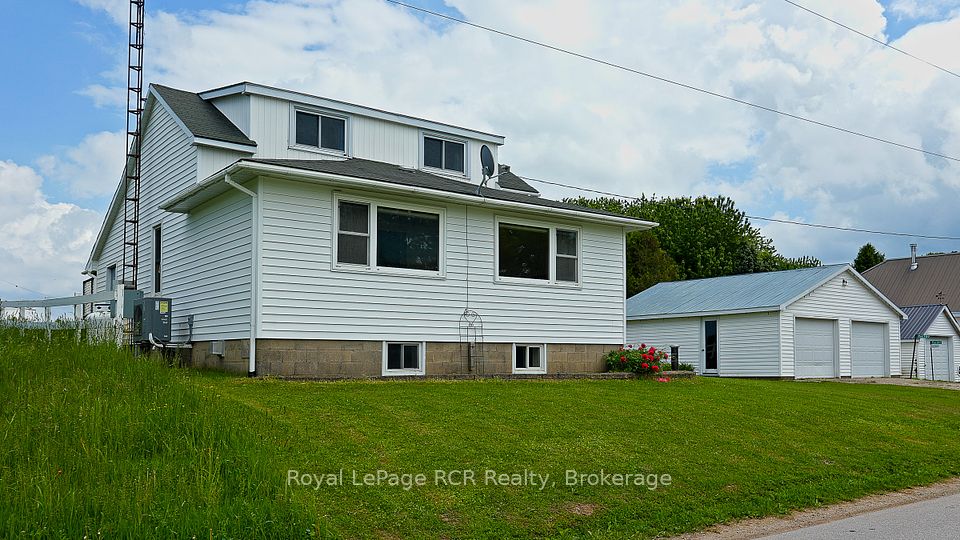$988,500
265 Flavelle Way, Selwyn, ON K9K 0J2
Property Description
Property type
Detached
Lot size
N/A
Style
2-Storey
Approx. Area
2500-3000 Sqft
Room Information
| Room Type | Dimension (length x width) | Features | Level |
|---|---|---|---|
| Kitchen | 5.51 x 4.96 m | Ceramic Floor, Quartz Counter, W/O To Yard | Main |
| Dining Room | 5.21 x 3.68 m | Hardwood Floor, Combined w/Kitchen | Main |
| Living Room | 3.53 x 5.36 m | Hardwood Floor, Combined w/Kitchen, Gas Fireplace | Main |
| Den | 3.87 x 2.83 m | Hardwood Floor | Main |
About 265 Flavelle Way
Welcome to 265 Flavelle Way! Brand new, never lived in Homewood Model situated in highly sough after "Natures Edge". Proudly Boasting 3000+ sqft of luxury living with Thousands Spent on Upgrades everything from Flooring to Countertops! This home is a must see and truly the jewel of the community! Highly regarded and in demand school district, proximity to the hospital, the TransCanada Trail and Jackson Park, perfect for hiking, cross-country cycling and skiing.
Home Overview
Last updated
Jun 13
Virtual tour
None
Basement information
Unfinished
Building size
--
Status
In-Active
Property sub type
Detached
Maintenance fee
$N/A
Year built
--
Additional Details
Price Comparison
Location

Angela Yang
Sales Representative, ANCHOR NEW HOMES INC.
MORTGAGE INFO
ESTIMATED PAYMENT
Some information about this property - Flavelle Way

Book a Showing
Tour this home with Angela
I agree to receive marketing and customer service calls and text messages from Condomonk. Consent is not a condition of purchase. Msg/data rates may apply. Msg frequency varies. Reply STOP to unsubscribe. Privacy Policy & Terms of Service.












