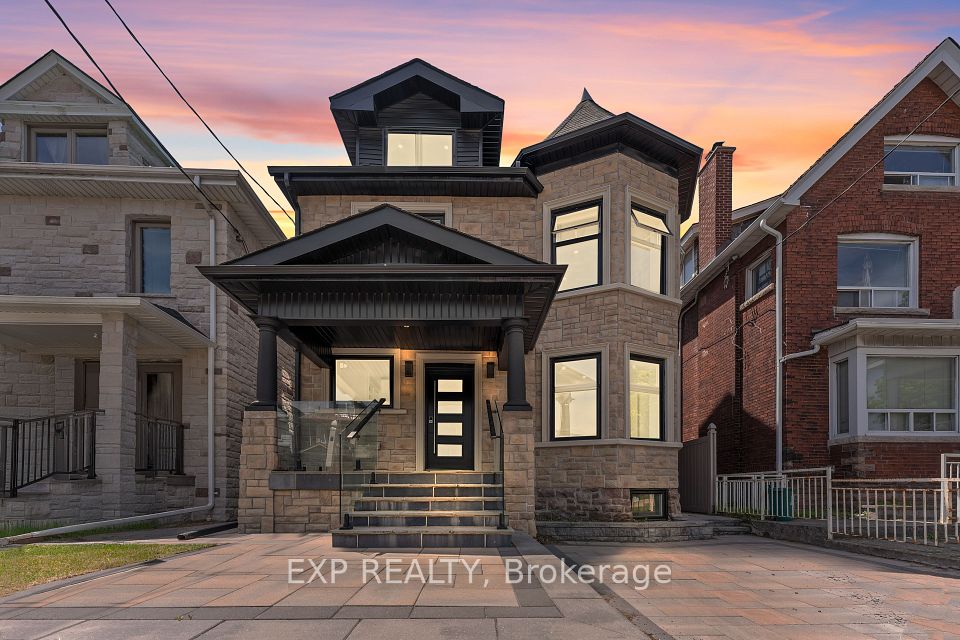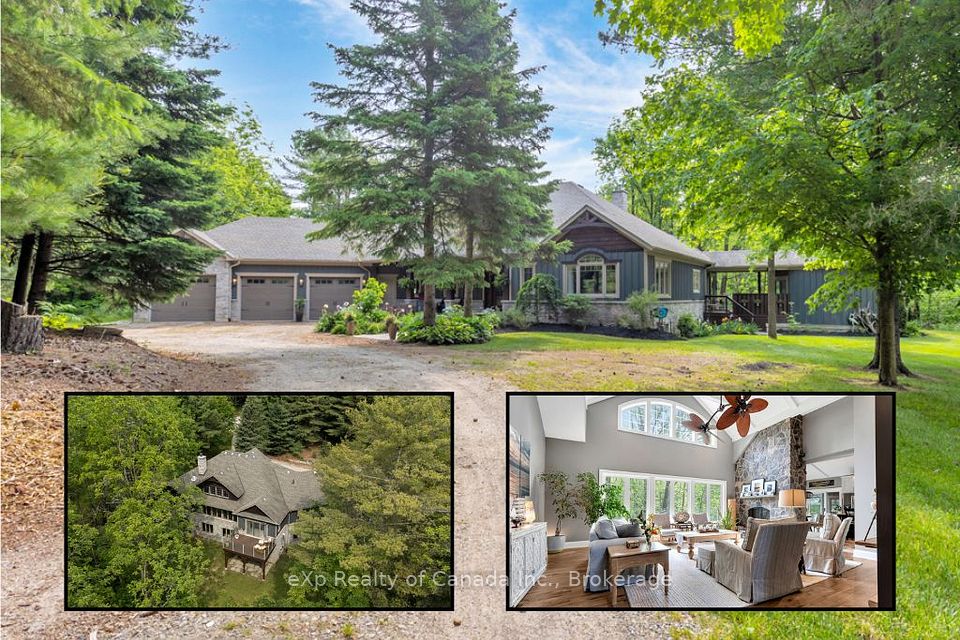$1,849,000
268 Sutherland Drive, Toronto C11, ON M4G 1J3
Property Description
Property type
Detached
Lot size
N/A
Style
2-Storey
Approx. Area
2000-2500 Sqft
Room Information
| Room Type | Dimension (length x width) | Features | Level |
|---|---|---|---|
| Living Room | 3.49 x 4.55 m | Fireplace | Main |
| Dining Room | 5.99 x 2.63 m | W/O To Yard | Main |
| Kitchen | 2.71 x 3.59 m | Walk Through | Main |
| Study | 2.75 x 3.59 m | Hardwood Floor | Main |
About 268 Sutherland Drive
Welcome Home To South Leaside! Loved By The Same Family For 43-Years, This Is A Rare Opportunity To Renovate Or Build Anew On This Fantastic 30 x 120 Foot Lot With Rear Laneway & Detached Garage, On A Tree-Lined, Family-Friendly Street! This Detached, 2-Storey, 4-Bedroom, 4-Bathroom Home Has A Workable Existing Floor Plan With Room To Expand Into The Full Basement, Currently Unfinished. Potential Abounds! Located Steps To Trace Manes Park, Leaside Tennis Club, & Leaside Public Library, And Only Three Blocks From Rolph Road Public School & Daycare. Walk One Block To Iconic Old Yorke Fish & Chips, Stroll Down To The Local, & Shop At Incredible Leaside Village & SmartCentres! Survey, Floor Plans, & Laneway Housing Report All Available!
Home Overview
Last updated
5 hours ago
Virtual tour
None
Basement information
Unfinished
Building size
--
Status
In-Active
Property sub type
Detached
Maintenance fee
$N/A
Year built
--
Additional Details
Price Comparison
Location

Angela Yang
Sales Representative, ANCHOR NEW HOMES INC.
MORTGAGE INFO
ESTIMATED PAYMENT
Some information about this property - Sutherland Drive

Book a Showing
Tour this home with Angela
I agree to receive marketing and customer service calls and text messages from Condomonk. Consent is not a condition of purchase. Msg/data rates may apply. Msg frequency varies. Reply STOP to unsubscribe. Privacy Policy & Terms of Service.












