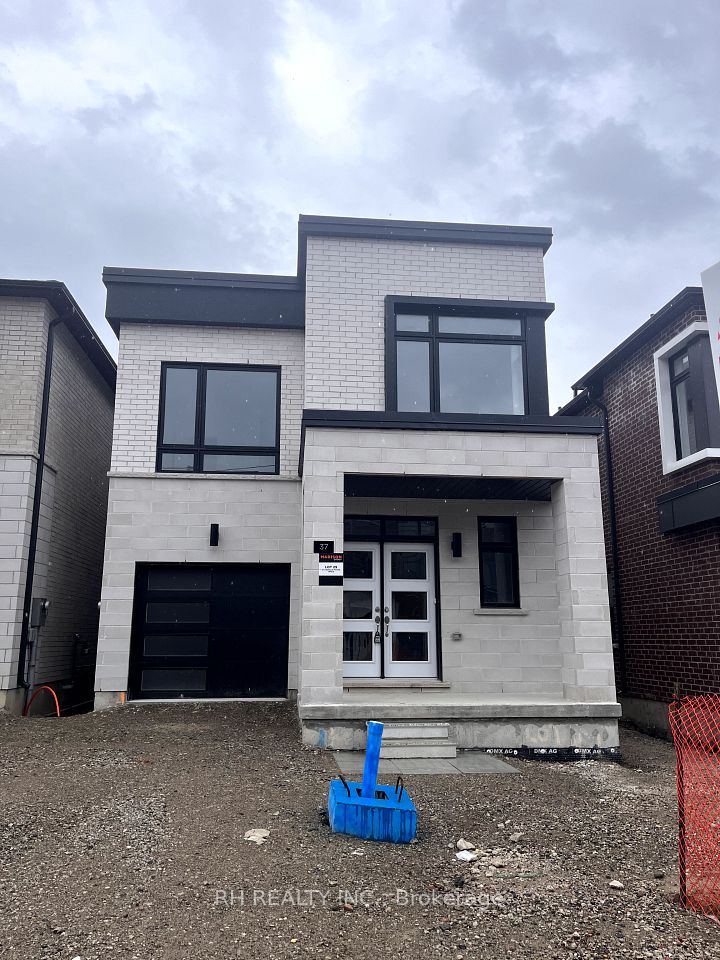$4,750
27 Brownville Avenue, Toronto W04, ON M6N 4L2
Property Description
Property type
Detached
Lot size
N/A
Style
2-Storey
Approx. Area
1500-2000 Sqft
About 27 Brownville Avenue
Welcome To this Custom-Built Masterpiece! Superb O/Concept Floor Plan and Elegant Living Space. Beautiful Custom Kitchen with Quartz Counter Tops With S/S Appliances. Quality Craftsmanship & Contemporary Finishes all over. High Ceilings., Abundance of Natural Light, due to Large custom windows throughout the entire house including the basement and a Skylight in 2nd bedroom. Engineered Oak wood floors on main and 2nd floor. Primary bedroom has ensuite washroom with exquisite double sink and standalone tub. Beautiful, finished basement as extra living space with washroom. Office/den on the main floor allows the flexibility of a live & workspace. Close to numerous amenities and proximity to the highway. Please note property is virtually staged.
Home Overview
Last updated
9 hours ago
Virtual tour
None
Basement information
Finished
Building size
--
Status
In-Active
Property sub type
Detached
Maintenance fee
$N/A
Year built
--
Additional Details
Location

Angela Yang
Sales Representative, ANCHOR NEW HOMES INC.
Some information about this property - Brownville Avenue

Book a Showing
Tour this home with Angela
I agree to receive marketing and customer service calls and text messages from Condomonk. Consent is not a condition of purchase. Msg/data rates may apply. Msg frequency varies. Reply STOP to unsubscribe. Privacy Policy & Terms of Service.






