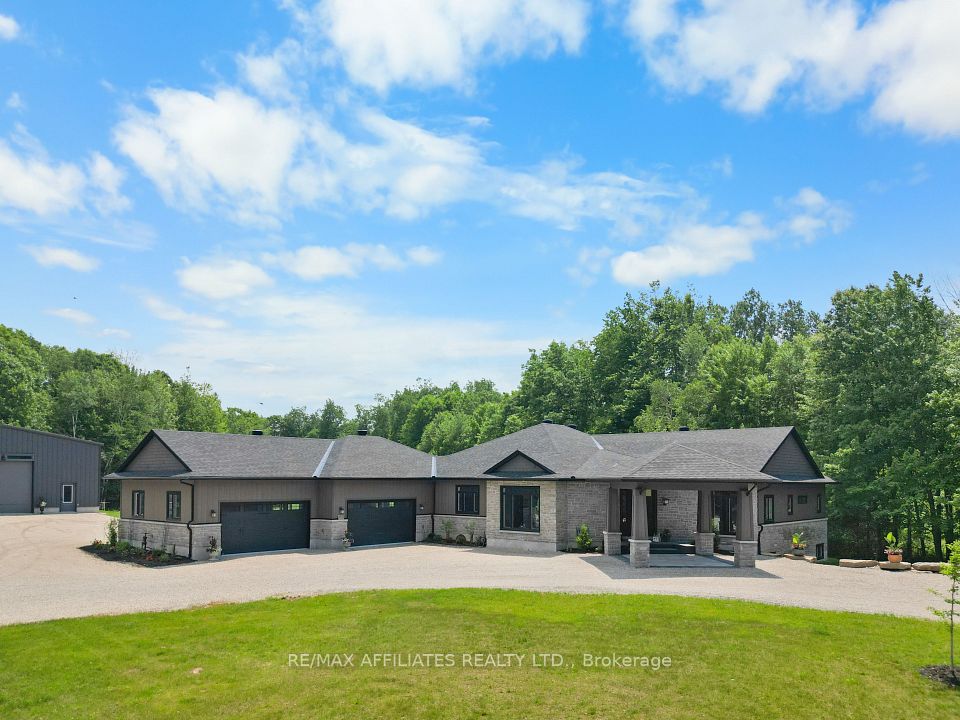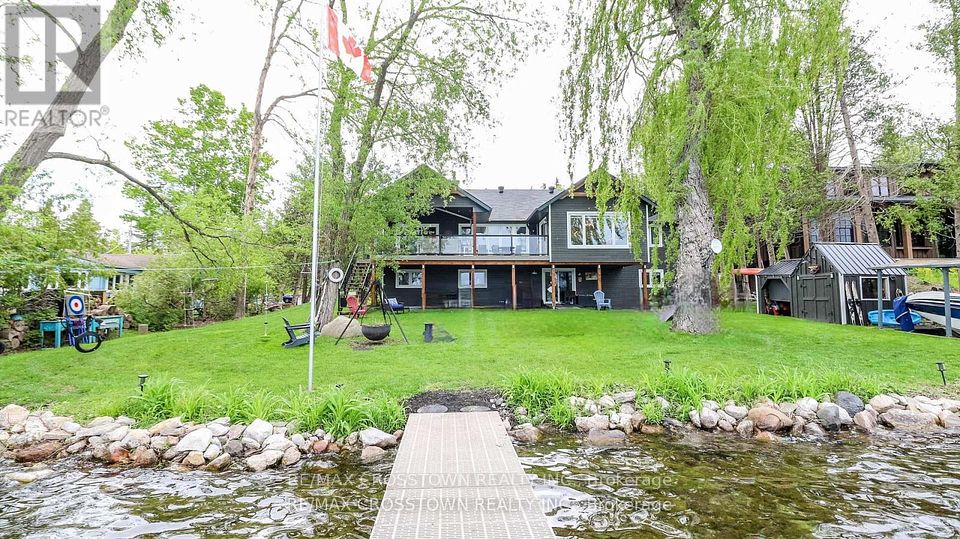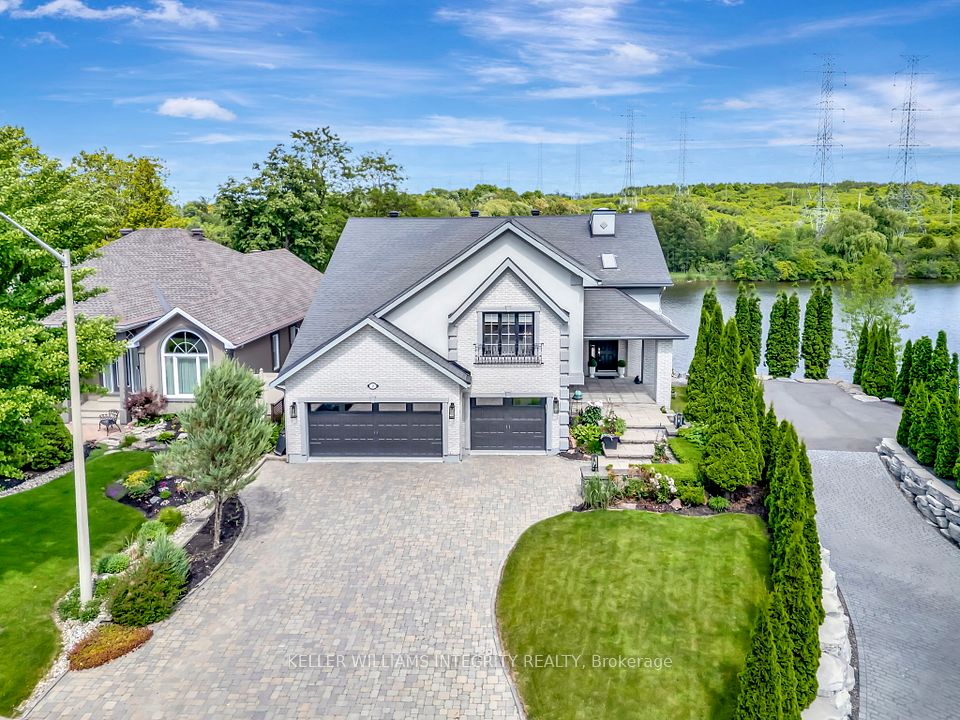$2,679,000
Last price change 15 hours ago
27 Cameron Crescent, Toronto C11, ON M4G 1Z9
Property Description
Property type
Detached
Lot size
N/A
Style
2-Storey
Approx. Area
1500-2000 Sqft
Room Information
| Room Type | Dimension (length x width) | Features | Level |
|---|---|---|---|
| Living Room | 4.24 x 4.03 m | Hardwood Floor, Crown Moulding, Fireplace | Main |
| Other | 4.28 x 3.06 m | Hardwood Floor, Crown Moulding, Overlooks Living | Main |
| Kitchen | 4.03 x 2.85 m | Modern Kitchen, Stone Counters, Eat-in Kitchen | Main |
| Dining Room | 3.32 x 2.85 m | Hardwood Floor, Overlooks Family | Main |
About 27 Cameron Crescent
Welcome To 27 Cameron Crescent. A Beautiful Detached 3+1 Bedroom, 2.5 Bath Home With A Rare Private Drive & Detached Garage. This Home Is Perfectly Situated On A 28 x 135 Foot Lot Overlooking Father Caulfield Park Directly Across The Street. Cameron Crescent Is A Lovley Tree Lined Street In Prime South Leaside & Is Just Steps To All Of The Wonderful Features & Amenities Sought After Leaside Has To Offer. Excellent Schools, Transit, Shopping , Dining , Parks, All Located In A Wonderful Family Friendly Community, Putting This Home In A Very Coveted Location.The Foyer/Vestibule Offers Tiled Floors & A Large Double Closet. The Open Concept Living Room/Dining Room Features Rich Hardwood Floors & Fireplace With Glass Doors, (the owners do not use this fireplace). There Is A Main Floor 2pc Powder Room, & Another Double Closet. Then, Moving Further Along On Your Right Hand, Side Is A Door To A Large Kitchen Pantry. With Hardwood Floors Continuing, You Enter Into An Open Concept, Eat-in, Chefs Kitchen With Stainless Appliances, & Stone Counters & Breakfast Island With Plenty Of Seating. The Dining Room Is Set Up Adjacently To The Kitchen, With Seating For 6 At The Table (with room to grow) & Overlooks The Family Room. This Spacious Room Has An Electric Fireplace And Features A Walkout To The Lovely Deck And Private Gardens. The Main Floor Sets Up Perfectly For Family Gathering And Formal Entertaining.The Grand & Spacious Principal Bedroom Offers His And Hers Closets, With Extra Built-Ins & An Ensuite With Large Tub. There Are Two Additional Bedrooms On This Level With A Second 4-Piece Bath And Features Very Convenient, Second Floor Laundry. The Finished Lower Level, Has A Separate Side Door Entrance , A 4th Bedroom/Guest Room, Large Recreation Room And Office Space Along With Storage And Utility Room. This Wonderful Family Home Is A Must See And Provides An Amazing Opportunity For You To Live In One Of Torontos Most Sought After Family Communities.
Home Overview
Last updated
15 hours ago
Virtual tour
None
Basement information
Finished, Separate Entrance
Building size
--
Status
In-Active
Property sub type
Detached
Maintenance fee
$N/A
Year built
2024
Additional Details
Price Comparison
Location

Angela Yang
Sales Representative, ANCHOR NEW HOMES INC.
MORTGAGE INFO
ESTIMATED PAYMENT
Some information about this property - Cameron Crescent

Book a Showing
Tour this home with Angela
I agree to receive marketing and customer service calls and text messages from Condomonk. Consent is not a condition of purchase. Msg/data rates may apply. Msg frequency varies. Reply STOP to unsubscribe. Privacy Policy & Terms of Service.












