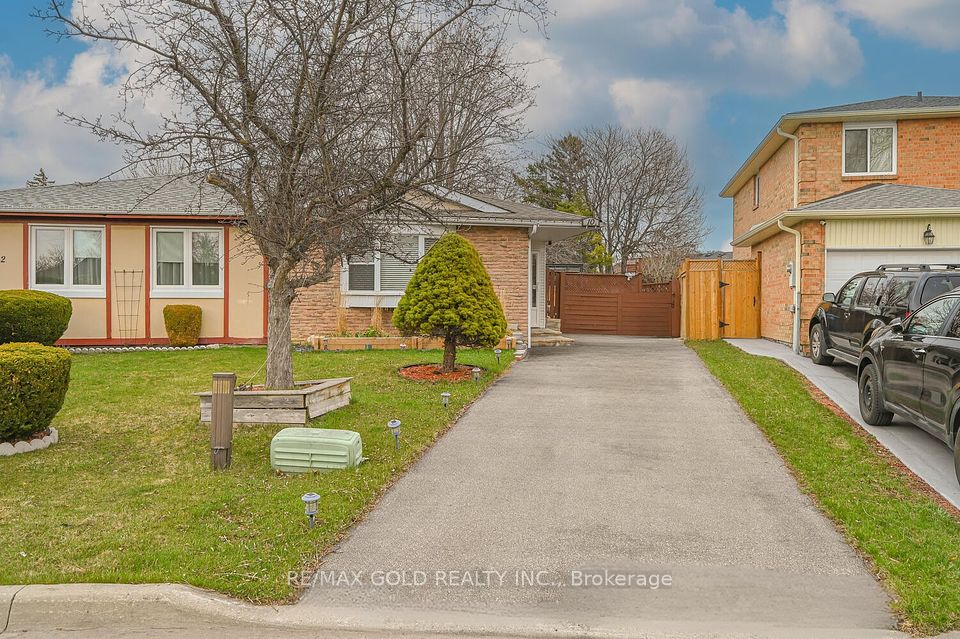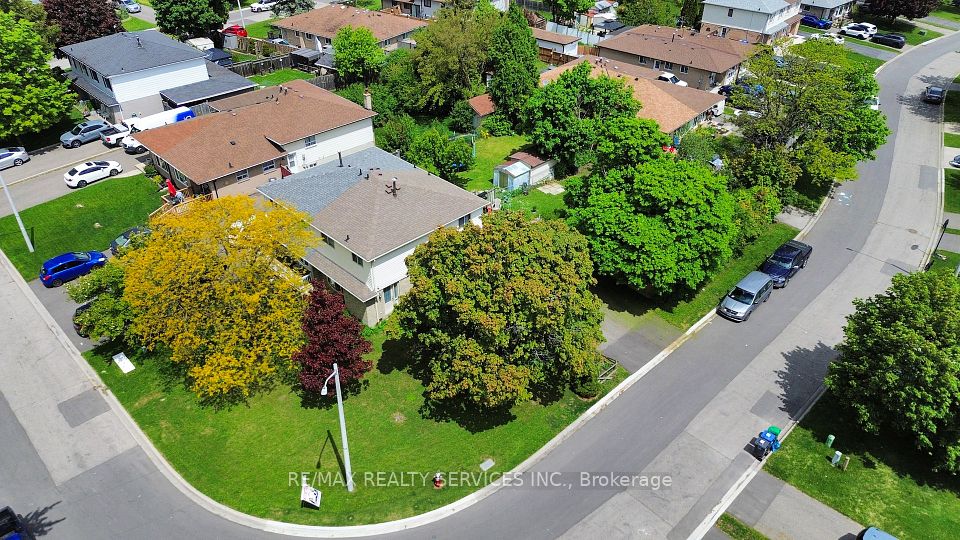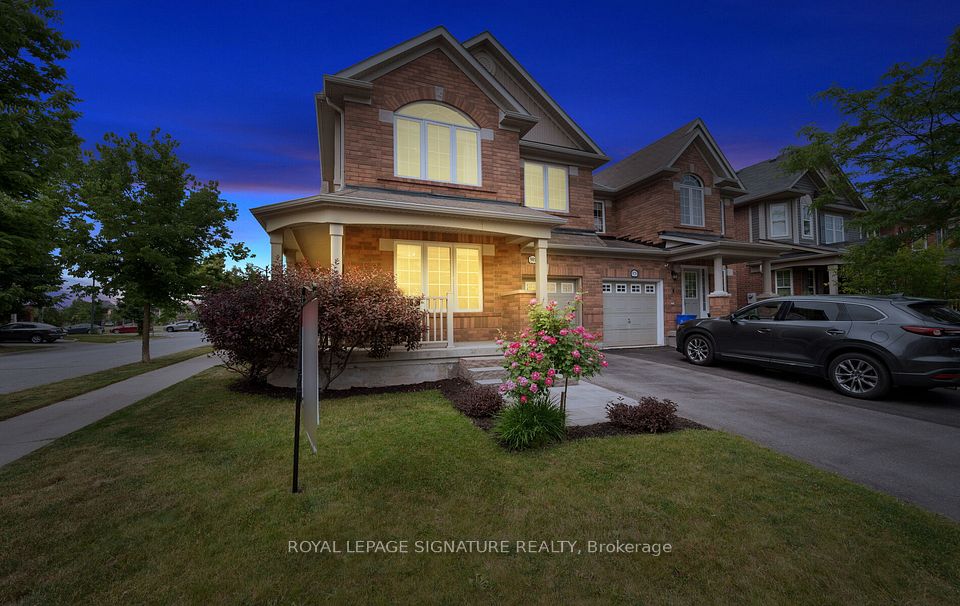$899,900
27 Charrington Crescent, Toronto W05, ON M3L 2C3
Property Description
Property type
Semi-Detached
Lot size
< .50
Style
Bungalow
Approx. Area
1100-1500 Sqft
Room Information
| Room Type | Dimension (length x width) | Features | Level |
|---|---|---|---|
| Bathroom | 2.49 x 2.18 m | Tile Floor, Soaking Tub, 4 Pc Bath | Main |
| Living Room | 6.3 x 3.45 m | Laminate, Open Concept, Pot Lights | Basement |
| Dining Room | 6.3 x 3.45 m | Laminate, Above Grade Window, Pot Lights | Basement |
| Kitchen | 3.71 x 2.44 m | Laminate, Backsplash, Quartz Counter | Basement |
About 27 Charrington Crescent
Tastefully renovated all brick bungalow with separate entrance to accessory apartment for income potential or in-law suite. Approx 2376SF finished living space main and lower. Basement offers high ceilings, and above grade windows.2025 kitchens and washrooms, 2025 stainless steel appliances, 2024 commercial grade laminate floors throughout, 2025 plumbing fixtures, 2025 interior doors/ hardware, 2025 pot lights, 2025 driveway resealing, 2015 Roof, 2013 Furnace & A/C, 2025 100A Breaker Panel, Maintained Windows.. Basement has a rental value potential of $1900+/- per month. Front portion of driveway is not mutual (wider - in fornt of property). Furnace room area can accommodate another bedroom with a walk-in closet and internal window.
Home Overview
Last updated
20 hours ago
Virtual tour
None
Basement information
Apartment, Separate Entrance
Building size
--
Status
In-Active
Property sub type
Semi-Detached
Maintenance fee
$N/A
Year built
--
Additional Details
Price Comparison
Location

Angela Yang
Sales Representative, ANCHOR NEW HOMES INC.
MORTGAGE INFO
ESTIMATED PAYMENT
Some information about this property - Charrington Crescent

Book a Showing
Tour this home with Angela
I agree to receive marketing and customer service calls and text messages from Condomonk. Consent is not a condition of purchase. Msg/data rates may apply. Msg frequency varies. Reply STOP to unsubscribe. Privacy Policy & Terms of Service.












