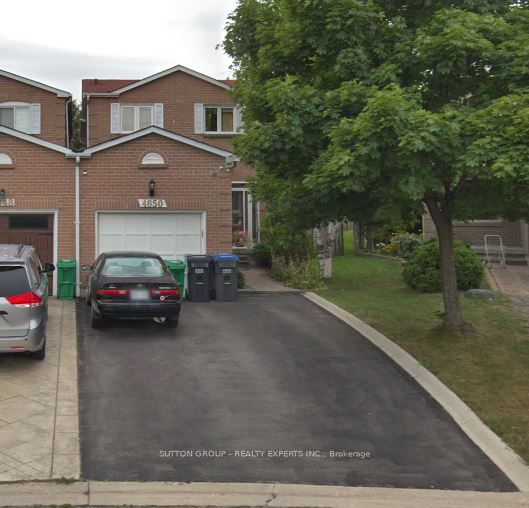$1,088,000
27 Providence Crescent, Markham, ON L3R 4L7
Property Description
Property type
Link
Lot size
N/A
Style
2-Storey
Approx. Area
1100-1500 Sqft
Room Information
| Room Type | Dimension (length x width) | Features | Level |
|---|---|---|---|
| Living Room | 4.74 x 3.28 m | Combined w/Dining, Broadloom | Ground |
| Dining Room | 3.28 x 2.55 m | Combined w/Living, Broadloom | Ground |
| Kitchen | 5.28 x 2.9 m | Eat-in Kitchen, Undermount Sink | Ground |
| Primary Bedroom | 4.6 x 2.9 m | Closet, Hardwood Floor | Second |
About 27 Providence Crescent
Welcome to this stunning, move-in-ready family home nestled in a peaceful, low-traffic crescent, ideal for all types of families. Fully renovated in 2025 with modern finishes throughout. Features include a finished basement for added living space, new modern bathrooms throughout, smooth ceilings, and stylish pot lights that enhance the homes modern appeal. Major updates include a new heat pump (2024) and roof (2019). Prime location within walking distance to top-ranked schools: Highgate Public School (8.7) and Milliken Mills High School (9.1). Enjoy nearby Harvest Gate Park, plus easy access to Pacific Mall, restaurants, banks, GO station and major amenities, all in the heart of the city. A perfect blend of comfort, design, and location. Don't miss this incredible opportunity! (Virtual Tour : https://tour.uniquevtour.com/vtour/27-providence-crescent-markham)
Home Overview
Last updated
4 hours ago
Virtual tour
None
Basement information
Finished
Building size
--
Status
In-Active
Property sub type
Link
Maintenance fee
$N/A
Year built
2024
Additional Details
Price Comparison
Location

Angela Yang
Sales Representative, ANCHOR NEW HOMES INC.
MORTGAGE INFO
ESTIMATED PAYMENT
Some information about this property - Providence Crescent

Book a Showing
Tour this home with Angela
I agree to receive marketing and customer service calls and text messages from Condomonk. Consent is not a condition of purchase. Msg/data rates may apply. Msg frequency varies. Reply STOP to unsubscribe. Privacy Policy & Terms of Service.










