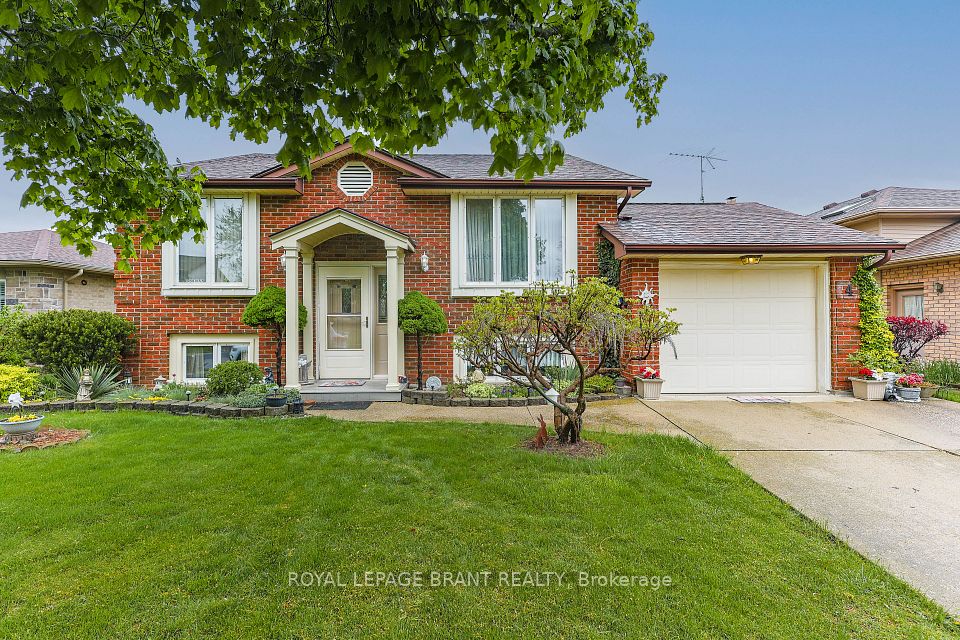$989,900
270 Dalgleish Trail, Hamilton, ON L0R 1P0
Property Description
Property type
Detached
Lot size
N/A
Style
2-Storey
Approx. Area
2000-2500 Sqft
Room Information
| Room Type | Dimension (length x width) | Features | Level |
|---|---|---|---|
| Foyer | 2.14 x 4.22 m | Ceramic Floor, Closet | Ground |
| Living Room | 9.1 x 4.05 m | Combined w/Dining, Pot Lights, Gas Fireplace | Ground |
| Dining Room | 4.05 x 9.1 m | Overlooks Living, Open Concept, Pot Lights | Ground |
| Kitchen | 3.35 x 2.7 m | Stainless Steel Appl, Pot Lights, Quartz Counter | Ground |
About 270 Dalgleish Trail
Welcome to this clean, stunning detached family home located in the highly desirable Summit Park community! Thoughtfully designed and meticulously maintained, this home offers a perfect blend of modern finishes, spacious layout, and family-friendly comfort. The main floor features 9 ft ceilings and a bright, open-concept living space with large windows that fill the home with natural light. The cozy living room with a gas fireplace is perfect for relaxing or entertaining. The upgraded eat-in kitchen features stainless steel appliances, quartz countertops, tiled backsplash, and a large island with breakfast seating ideal for everyday use and gatherings. Upstairs, the primary bedroom retreat offers a spacious walk-in closet and a stylish ensuite. Two additional generously sized bedrooms, a 4-piece common bathroom, a cozy loft area, and a convenient second-floor laundry room complete the upper level. The unfinished basement offers endless potential for customization create a recreation room, gym, or home theatre! Outside, enjoy a fully fenced backyard with lots of green spaces great for entertaining or family time .Located in a friendly, family-oriented neighborhood, this home is close to Lincoln M. Alexander Parkway, Red Hill Valley Parkway, schools, conservation parks, and is walking distance to many amenities. Public transit and shopping are just steps away, making this the perfect place to call home!
Home Overview
Last updated
3 days ago
Virtual tour
None
Basement information
Full, Unfinished
Building size
--
Status
In-Active
Property sub type
Detached
Maintenance fee
$N/A
Year built
--
Additional Details
Price Comparison
Location

Angela Yang
Sales Representative, ANCHOR NEW HOMES INC.
MORTGAGE INFO
ESTIMATED PAYMENT
Some information about this property - Dalgleish Trail

Book a Showing
Tour this home with Angela
I agree to receive marketing and customer service calls and text messages from Condomonk. Consent is not a condition of purchase. Msg/data rates may apply. Msg frequency varies. Reply STOP to unsubscribe. Privacy Policy & Terms of Service.












