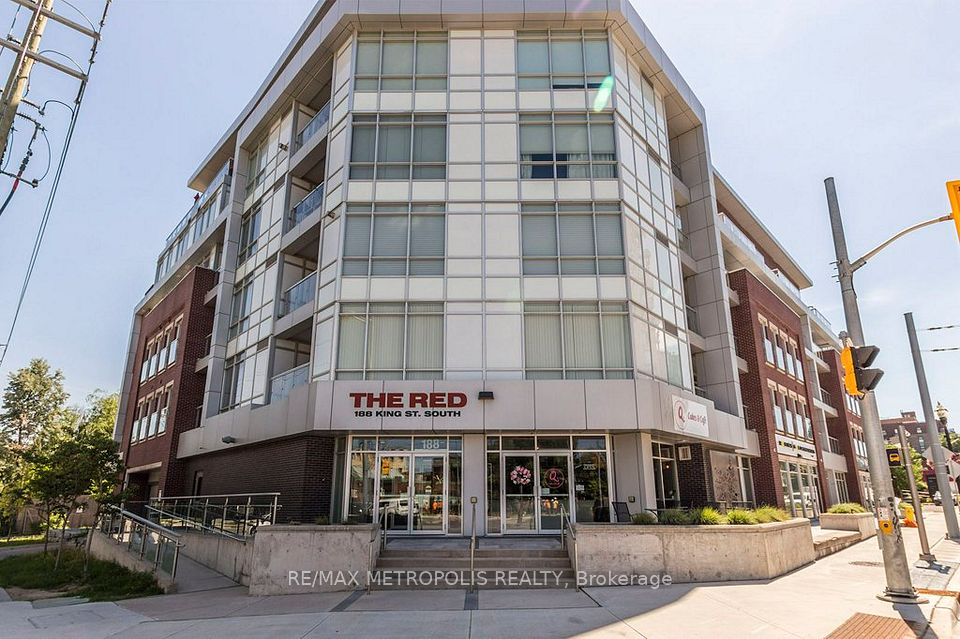$2,600
270 Dufferin Street, Toronto W01, ON M6K 0H8
Property Description
Property type
Condo Apartment
Lot size
N/A
Style
Apartment
Approx. Area
600-699 Sqft
Room Information
| Room Type | Dimension (length x width) | Features | Level |
|---|---|---|---|
| Kitchen | N/A | B/I Appliances, Modern Kitchen, Combined w/Living | Main |
| Living Room | N/A | W/O To Balcony, Laminate, Combined w/Kitchen | Main |
| Primary Bedroom | N/A | Laminate, Large Closet, Large Window | Main |
| Den | N/A | Sliding Doors, Laminate | Main |
About 270 Dufferin Street
Welcome to XO condos! 1 bedroom plus den, 1 bathroom suite. Den can easily be used as second bedroom (almost equal in size). Just steps from Liberty Village, close to all amenities such as dining, shopping and transit is at your doorstep. Spacious and functional floor plans with unobstructed North views. Large windows allowing for plenty of natural light and a walkout to balcony. State of the art building amenities include a spin room, party room, 24 hour concierge, large gym/workout area and a BBQ terrace on the 2nd floor. Includes 1 Locker. Short walking distance to Liberty Village, all amenities within a short walk, grocery, dining, hardware and anything else you need!
Home Overview
Last updated
20 hours ago
Virtual tour
None
Basement information
None
Building size
--
Status
In-Active
Property sub type
Condo Apartment
Maintenance fee
$N/A
Year built
--
Additional Details
Location

Angela Yang
Sales Representative, ANCHOR NEW HOMES INC.
Some information about this property - Dufferin Street

Book a Showing
Tour this home with Angela
I agree to receive marketing and customer service calls and text messages from Condomonk. Consent is not a condition of purchase. Msg/data rates may apply. Msg frequency varies. Reply STOP to unsubscribe. Privacy Policy & Terms of Service.












