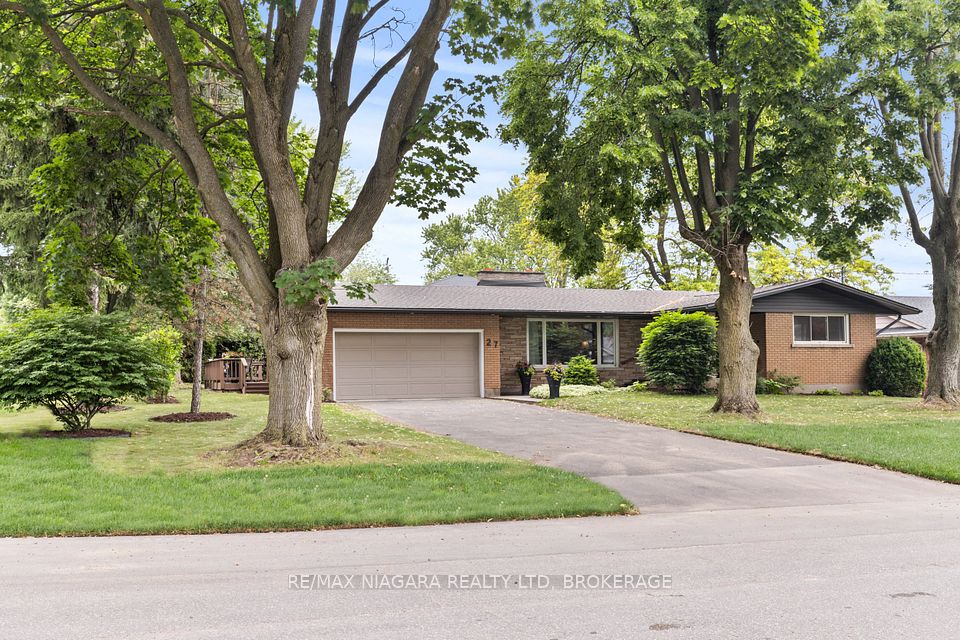$949,000
271 Berrigan Drive, Barrhaven, ON K2J 5C3
Property Description
Property type
Detached
Lot size
N/A
Style
2-Storey
Approx. Area
2500-3000 Sqft
Room Information
| Room Type | Dimension (length x width) | Features | Level |
|---|---|---|---|
| Primary Bedroom | 4.74 x 3.65 m | N/A | Second |
| Bedroom 2 | 3.04 x 3.35 m | N/A | Second |
| Bedroom 3 | 3.04 x 3.2 m | N/A | Second |
| Bedroom 4 | 3.4 x 3.04 m | N/A | Second |
About 271 Berrigan Drive
SIDE ENTRANCE & IN-LAW SUITE - Starting with an 11-foot-high entrance and 9-foot ceilings on the main floor, this spacious home offers 4 bedrooms above grade plus 1 in the basement (with egress), 4 bathrooms, an office, a bright family room with heated floors, a large kitchen, generous living and dining rooms, and ample storage. It features a walk-in pantry, quartz countertops, and is flooded with natural light. The in-law suite offers over 600 square feet of living space with ample storage. This home also includes 2 washing machines, 2 dryers, 2 stoves, 2 refrigerators, and a tool/woodworking room all for under $1M. Perfect for a growing or multigenerational family seeking the right balance of togetherness and privacy. All in a functional, well-thought-out layout. Conveniently located near schools, Farm Boy, walking/nature trails, and transit. Exterior includes front interlock and a gazebo.
Home Overview
Last updated
22 hours ago
Virtual tour
None
Basement information
Separate Entrance
Building size
--
Status
In-Active
Property sub type
Detached
Maintenance fee
$N/A
Year built
2024
Additional Details
Price Comparison
Location

Angela Yang
Sales Representative, ANCHOR NEW HOMES INC.
MORTGAGE INFO
ESTIMATED PAYMENT
Some information about this property - Berrigan Drive

Book a Showing
Tour this home with Angela
I agree to receive marketing and customer service calls and text messages from Condomonk. Consent is not a condition of purchase. Msg/data rates may apply. Msg frequency varies. Reply STOP to unsubscribe. Privacy Policy & Terms of Service.












