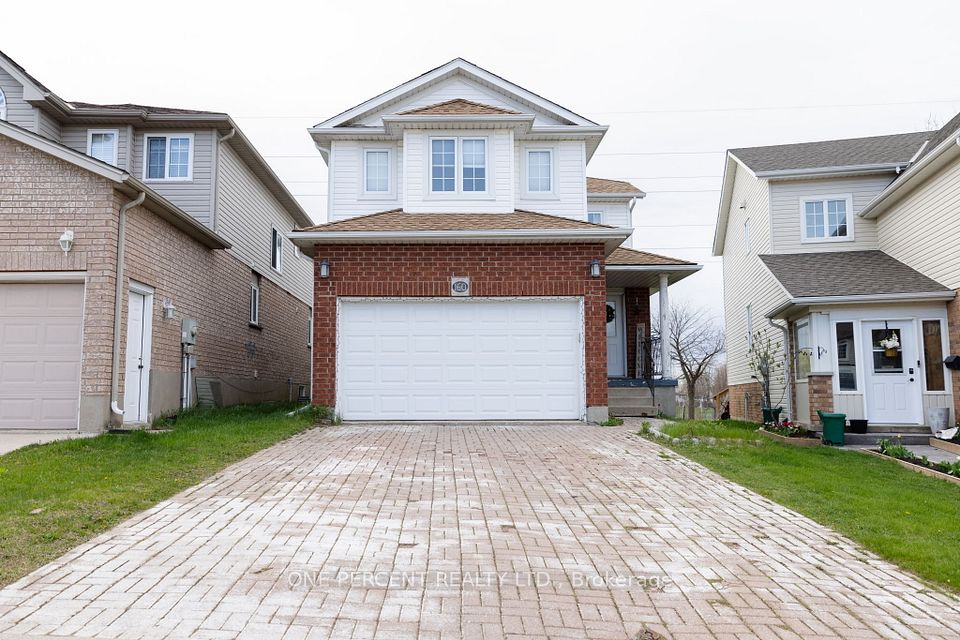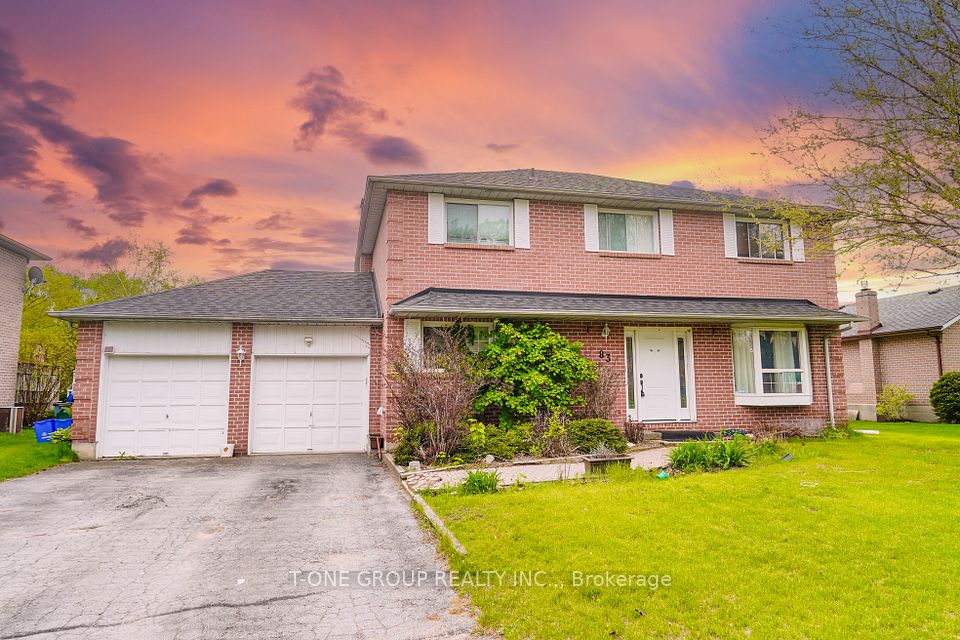$429,900
272 Malette Crescent, Timmins, ON P4P 1C5
Property Description
Property type
Detached
Lot size
< .50
Style
Bungalow
Approx. Area
700-1100 Sqft
Room Information
| Room Type | Dimension (length x width) | Features | Level |
|---|---|---|---|
| Living Room | 4.93 x 4.42 m | N/A | Main |
| Dining Room | 3.35 x 2.29 m | N/A | Main |
| Kitchen | 3.35 x 2.89 m | N/A | Main |
| Primary Bedroom | 3.91 x 3.2 m | N/A | Main |
About 272 Malette Crescent
BEAUTIFUL 4 BEDROOM BUNGALOW ON QUIET MALETTE CRESCENT IN SOUGHT AFTER LOWER MELROSE SUBDIVISION. ENJOY THIS BEAUTIFUL BUNGALOW, A 20 X 24 DETACHED GARAGE, INTERLOCK DRIVE FOR 6 VEHICLES, AND A FENCED-IN SPACIOUS BACKYARD WITH A LARGE DECK THAT COMES WITH A NATURAL GAS BBQ. INTERIOR OF THIS HOME FEATURES 4 GENEROUS SIZED BEDROOMS, 3 WITH BUILT-IN CLOSETS, 2 BEAUTIFUL BATHROOMS, A STUNNING KITCHEN WITH GRANITE COUNTER-TOPS, HARDWOOD FLOORS THROUGHOUT MAIN FLOOR, EXCEPT FOR CERAMIC IN BATHROOM. LOWER LEVEL CONSISTS OF THE 4TH BEDROOM, A VERY SPACIOUS REC-ROOM, AN OFFICE WITH WITH 3 WORK STATIONS, A BEAUTIFUL 3-PC BATHROOM, AND A SPACIOUS LAUNDRY ROOM WITH PLENTY OF STORAGE. NEIGHBOURHOOD FEATURES, GROCERY STORE, PARKS, CHURCH, SCHOOLS, TIM HORTONS, A&W, GAS STATIONS AND CONVENIENCE STORES, ALL A SHORT WALK AWAY. QUICK CLOSING IS AVAILABLE.
Home Overview
Last updated
10 hours ago
Virtual tour
None
Basement information
Full, Finished
Building size
--
Status
In-Active
Property sub type
Detached
Maintenance fee
$N/A
Year built
2024
Additional Details
Price Comparison
Location

Angela Yang
Sales Representative, ANCHOR NEW HOMES INC.
MORTGAGE INFO
ESTIMATED PAYMENT
Some information about this property - Malette Crescent

Book a Showing
Tour this home with Angela
I agree to receive marketing and customer service calls and text messages from Condomonk. Consent is not a condition of purchase. Msg/data rates may apply. Msg frequency varies. Reply STOP to unsubscribe. Privacy Policy & Terms of Service.












