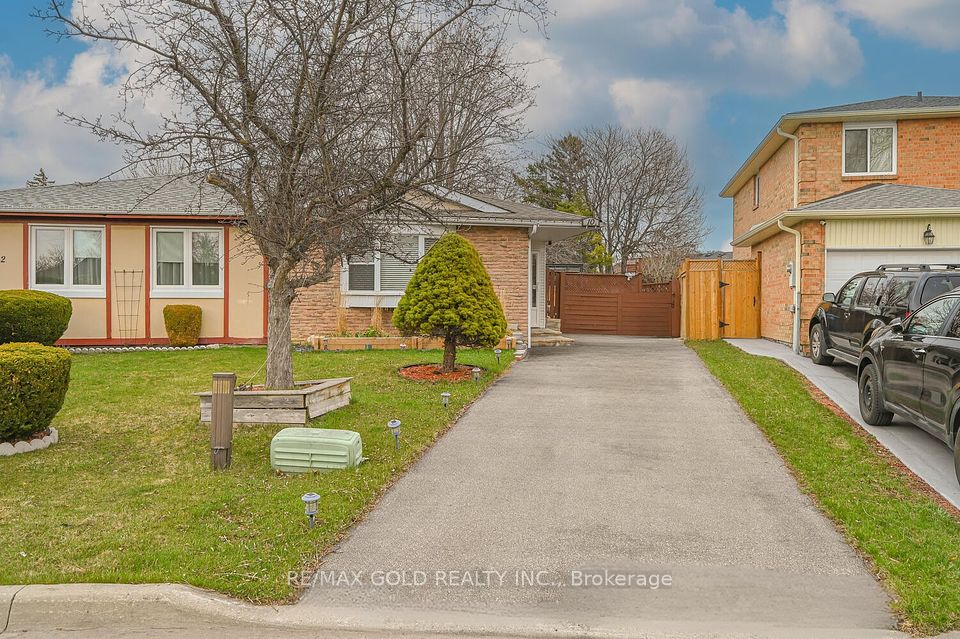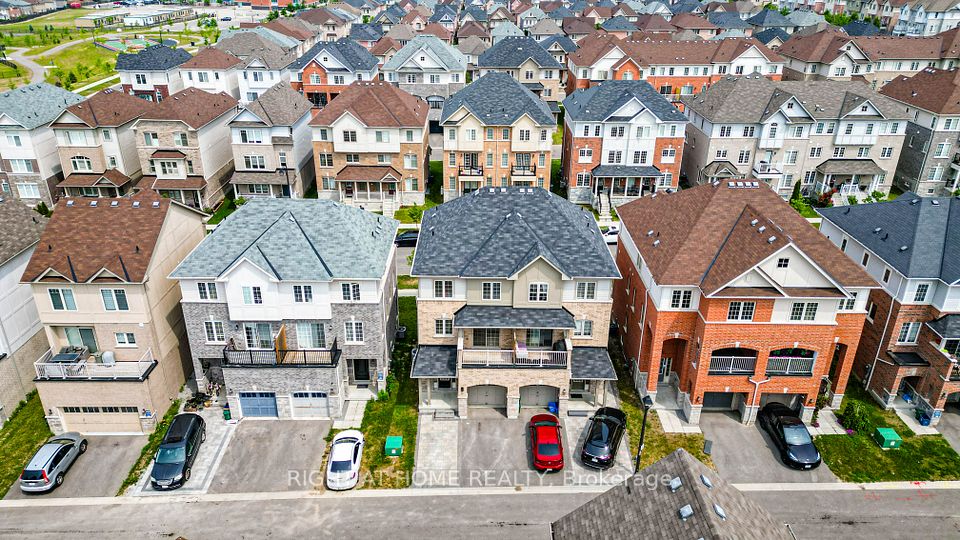$1,089,000
273 Strathmore Boulevard, Toronto E03, ON M4J 1P7
Property Description
Property type
Semi-Detached
Lot size
N/A
Style
2-Storey
Approx. Area
1100-1500 Sqft
Room Information
| Room Type | Dimension (length x width) | Features | Level |
|---|---|---|---|
| Living Room | 3.71 x 4.59 m | Open Concept, Combined w/Dining, Fireplace | Main |
| Dining Room | 2.82 x 4.59 m | Open Concept, Combined w/Living, Pot Lights | Main |
| Kitchen | 4.54 x 4.58 m | W/O To Patio, Overlooks Backyard, Centre Island | Main |
| Primary Bedroom | 4.55 x 3.23 m | Hardwood Floor, Large Window, Closet | Second |
About 273 Strathmore Boulevard
Your Search For A Fabulous Home Ends Here! Stylish, sun-filled 3+1 bedroom, 2.5-bathroom 2-Storey Semi, with a two-car garage accessed from the laneway, just steps from the Greenwood Subway Station, and with potential for a Laneway suite, subject to city approval. Situated on a 19.75 x 108 ft lot, on the sought-after Strathmore Blvd, this property offers unmatched convenience in a vibrant, family-friendly, and top-ranked neighbourhood in Toronto. With modern touches throughout, this home offers charm and contemporary living. It features a welcoming porch, an open-concept main floor layout featuring a cozy living room with a quartz mantle w/fireplace and custom shelving, a surround sound system, a dining room, and a convenient powder room. The sleek and modern kitchen offers a walkout to a south-facing patio and garage, and features quartz countertops, a central island, high-end appliances, and custom cabinetry offering practicality. On the second floor, there are three generously sized, sunlit bedrooms with ample closet space, all finished with hardwood flooring, along with a 4-piece bathroom. The finished basement, with a separate entrance/walk-out to the patio, expands your living space with an extra bedroom or home office, an additional 4-piece bathroom, a spacious rec room, and a combined laundry area perfect for guests, in-laws, or growing families. Unbeatable location, a beautiful street, very bikeable with a Walk Score of 91%! Don't let this incredible opportunity pass you by!
Home Overview
Last updated
8 hours ago
Virtual tour
None
Basement information
Finished with Walk-Out
Building size
--
Status
In-Active
Property sub type
Semi-Detached
Maintenance fee
$N/A
Year built
--
Additional Details
Price Comparison
Location

Angela Yang
Sales Representative, ANCHOR NEW HOMES INC.
MORTGAGE INFO
ESTIMATED PAYMENT
Some information about this property - Strathmore Boulevard

Book a Showing
Tour this home with Angela
I agree to receive marketing and customer service calls and text messages from Condomonk. Consent is not a condition of purchase. Msg/data rates may apply. Msg frequency varies. Reply STOP to unsubscribe. Privacy Policy & Terms of Service.












