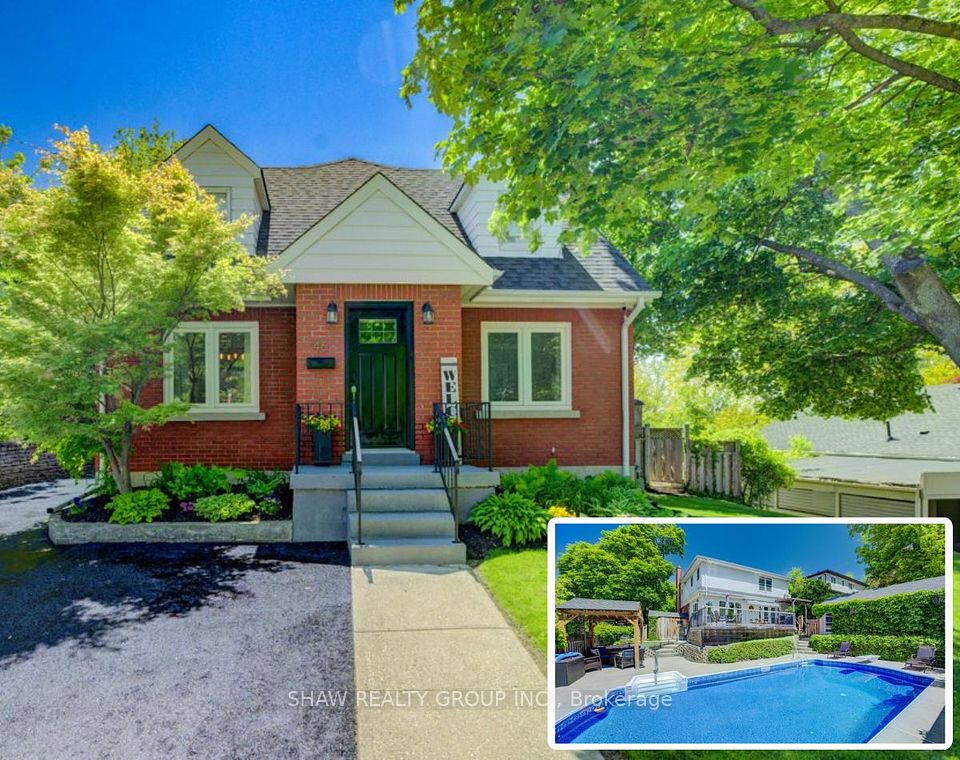$1,295,000
Last price change Jul 2
274 Burnett Avenue, Toronto C07, ON M2N 1W1
Property Description
Property type
Detached
Lot size
< .50
Style
Bungalow-Raised
Approx. Area
1100-1500 Sqft
Room Information
| Room Type | Dimension (length x width) | Features | Level |
|---|---|---|---|
| Living Room | 15.05 x 3.98 m | N/A | Main |
| Dining Room | 3.39 x 2.77 m | N/A | Main |
| Kitchen | 3.36 x 10.02 m | N/A | Main |
| Bedroom | 3.98 x 9.1 m | N/A | Main |
About 274 Burnett Avenue
An amazing opportunity in highly desirable and sought after North York, enjoying all that Yonge and Shephard have to offer. Welcome to 274 Burnette Ave. nestled into a large lot surrounded by tree's. Exceptionally private and peaceful. Beautiful sq. footage in this four bedroom (or three bedroom + den) one floor home. Spacious living & dining room bathed in natural light with gleaming hardwood floors. A functional kitchen offers many options for future plans. Down the hall, 4 good sized bedrooms. The back bedroom/den with access to the deck and a gorgeous private yard. The lower level rec room with a gas fireplace will easily accommodate a sitting & games area. (Note the dimensions). Laundry room / utility room again, bright and sunny with quick access to the garage. A second 3 pc. bath nicely accessible from all directions of the house. A convenient clean up area at the end of a yard work day. (Fireplace in Livingroom is decorative only)
Home Overview
Last updated
Jul 2
Virtual tour
None
Basement information
Partially Finished
Building size
--
Status
In-Active
Property sub type
Detached
Maintenance fee
$N/A
Year built
2024
Additional Details
Price Comparison
Location

Angela Yang
Sales Representative, ANCHOR NEW HOMES INC.
MORTGAGE INFO
ESTIMATED PAYMENT
Some information about this property - Burnett Avenue

Book a Showing
Tour this home with Angela
I agree to receive marketing and customer service calls and text messages from Condomonk. Consent is not a condition of purchase. Msg/data rates may apply. Msg frequency varies. Reply STOP to unsubscribe. Privacy Policy & Terms of Service.












