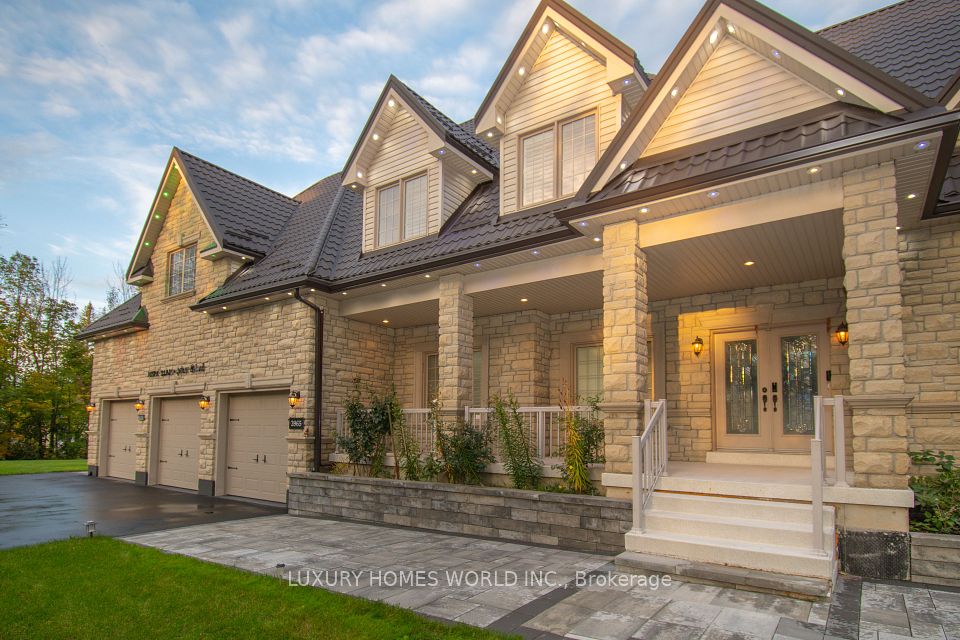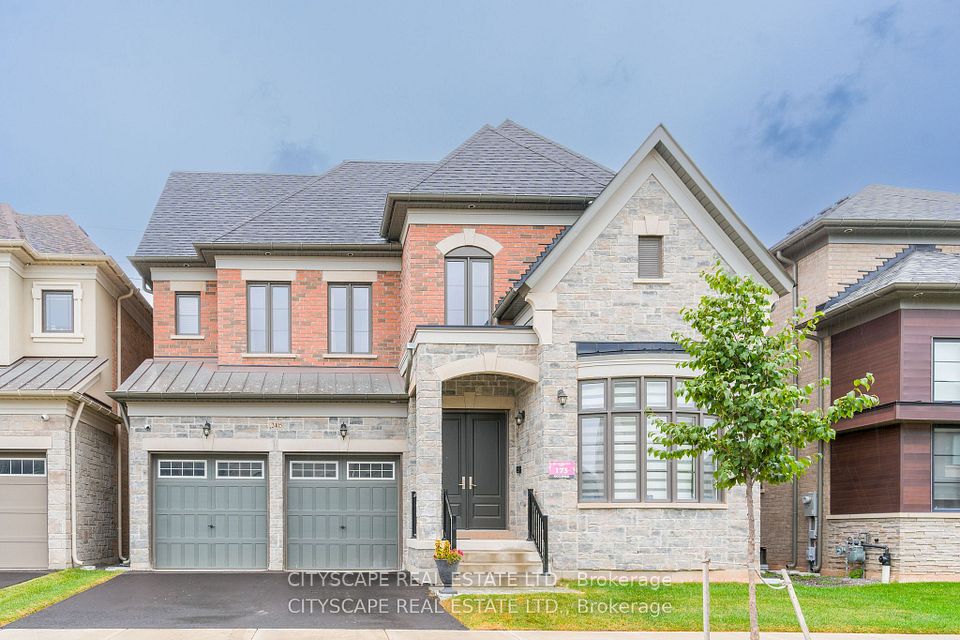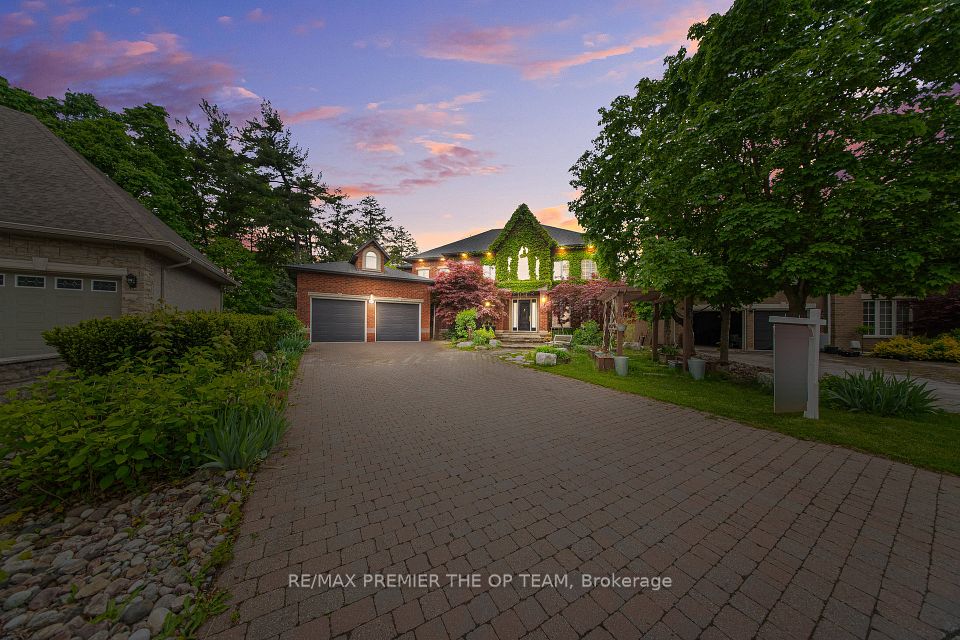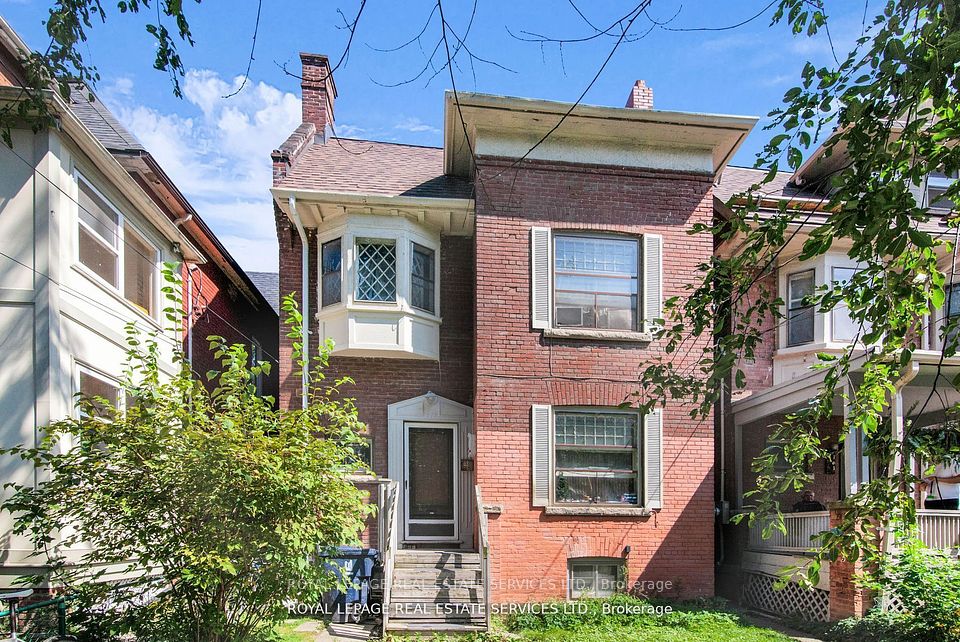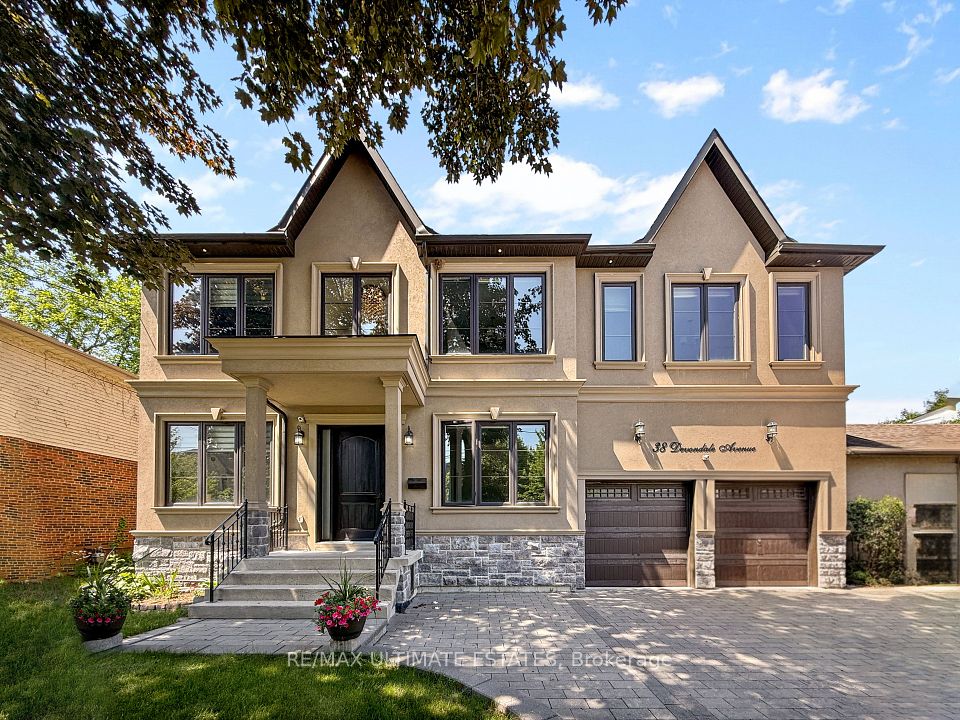$2,998,000
275 Martin Street, Milton, ON L9T 2R7
Property Description
Property type
Detached
Lot size
< .50
Style
2-Storey
Approx. Area
3500-5000 Sqft
Room Information
| Room Type | Dimension (length x width) | Features | Level |
|---|---|---|---|
| Office | 3.28 x 2.79 m | Hardwood Floor, Crown Moulding, Large Window | Main |
| Living Room | 3.28 x 2.79 m | Hardwood Floor, Crown Moulding, Large Window | Main |
| Dining Room | 4.57 x 3.89 m | Hardwood Floor, Crown Moulding, Large Window | Main |
| Great Room | 5.44 x 3.89 m | Fireplace, Hardwood Floor, Cathedral Ceiling(s) | Main |
About 275 Martin Street
Welcome to this exquisite custom-designed French château-style residence, nestled on a sprawling 74 by 158-foot lot in the heart of Old Milton. Blending timeless elegance with modern luxury, this beautifully crafted home offers over 5,400 square feet of living space, including 3,858 square feet above grade, plus a fully finished 2-bedroom basement apartment with a separate entrance - perfect for multigenerational living or rental potential. Thoughtfully designed for those who value superior craftsmanship, the home features a full brick exterior with a striking stone front façade, a custom solid wood front door, and a durable 50-year roof. Inside, 10-foot ceilings on the main floor, and 9-foot ceilings on both the second level and basement create a sense of openness. The grand family room showcases a soaring 20-foot open-to-above ceiling, centered around a wood-burning fireplace with a beautiful natural stone mantel. A stunning 4' x 4' skylight illuminates the solid wood floating staircase, complementing the oak hardwood floors and the natural stone tiles in the foyer and kitchen. The bathrooms are marble-finished with heated floors. Extensive custom millwork, solid wood doors, and thoughtfully designed open-concept living spaces enhance the home's warmth and sophistication. The chef-inspired kitchen is a culinary masterpiece, outfitted with premium appliances, custom cabinetry, and a spacious central island ideal for both everyday living and entertaining. The private backyard is surrounded by lush greenery and features a spacious 400-square-foot deck and above ground swimming pool, perfect for outdoor entertaining or quiet relaxation. Situated in a prestigious and tranquil neighborhood, this residence offers an unmatched lifestyle of comfort, luxury, and convenience, with close proximity to schools, charming shops, fine dining, and quick access to a major highway.
Home Overview
Last updated
5 hours ago
Virtual tour
None
Basement information
Apartment, Separate Entrance
Building size
--
Status
In-Active
Property sub type
Detached
Maintenance fee
$N/A
Year built
--
Additional Details
Price Comparison
Location

Angela Yang
Sales Representative, ANCHOR NEW HOMES INC.
MORTGAGE INFO
ESTIMATED PAYMENT
Some information about this property - Martin Street

Book a Showing
Tour this home with Angela
I agree to receive marketing and customer service calls and text messages from Condomonk. Consent is not a condition of purchase. Msg/data rates may apply. Msg frequency varies. Reply STOP to unsubscribe. Privacy Policy & Terms of Service.






