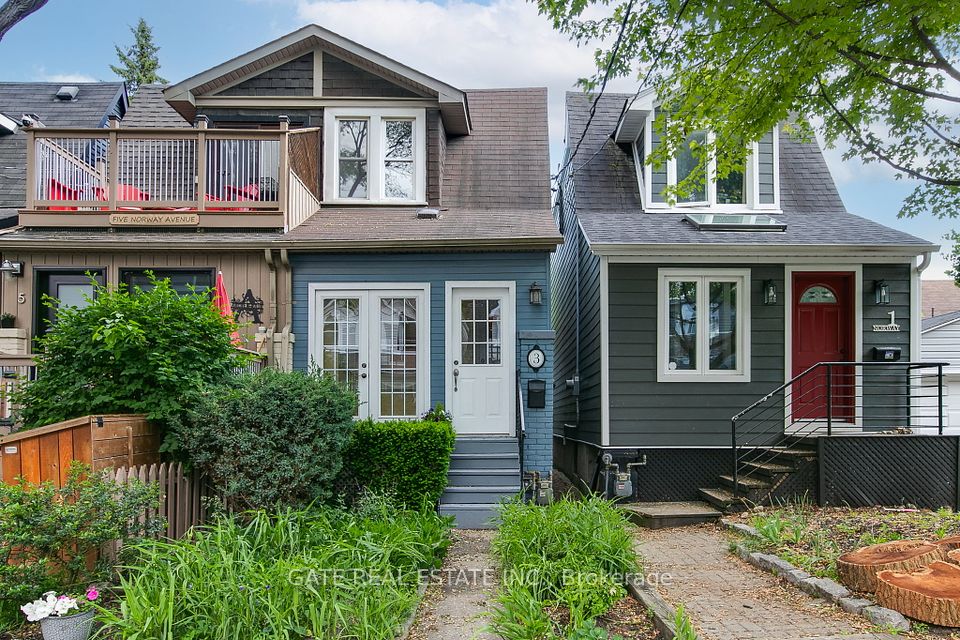$1,398,000
276 Roselawn Avenue, Toronto C03, ON M4R 1E9
Property Description
Property type
Semi-Detached
Lot size
N/A
Style
2-Storey
Approx. Area
700-1100 Sqft
Room Information
| Room Type | Dimension (length x width) | Features | Level |
|---|---|---|---|
| Living Room | 4.29 x 3.95 m | Hardwood Floor, Fireplace, Overlooks Backyard | Main |
| Dining Room | 3.05 x 3 m | Open Concept, Hardwood Floor, Pot Lights | Main |
| Kitchen | 3.39 x 2.8 m | Galley Kitchen, W/O To Deck, Modern Kitchen | Main |
| Primary Bedroom | 4.08 x 3.06 m | W/W Closet, Picture Window, Hardwood Floor | Second |
About 276 Roselawn Avenue
Charming semi-detached family home in the heart of prime Allenby. Just a short stroll to the Yonge & Eglinton subway, shops, and restaurants, this beautifully maintained home features spacious, sun-filled principal rooms and a modern galley kitchen both stylish and functional with sleek finishes and ample storage. The main floor family room opens to a landscaped backyard and deck, perfect for relaxing or entertaining. Upstairs offers three generous bedrooms, while the renovated lower level boasts a finished basement with a flexible layout and great storage. Rear parking for one car adds everyday convenience. Located in the coveted Allenby, Glenview, and North Toronto Collegiate school districts, and just two minutes to Eglinton Park and St. Clements School this is a warm, welcoming home in an unbeatable location.
Home Overview
Last updated
2 days ago
Virtual tour
None
Basement information
Finished
Building size
--
Status
In-Active
Property sub type
Semi-Detached
Maintenance fee
$N/A
Year built
2024
Additional Details
Price Comparison
Location

Angela Yang
Sales Representative, ANCHOR NEW HOMES INC.
MORTGAGE INFO
ESTIMATED PAYMENT
Some information about this property - Roselawn Avenue

Book a Showing
Tour this home with Angela
I agree to receive marketing and customer service calls and text messages from Condomonk. Consent is not a condition of purchase. Msg/data rates may apply. Msg frequency varies. Reply STOP to unsubscribe. Privacy Policy & Terms of Service.












