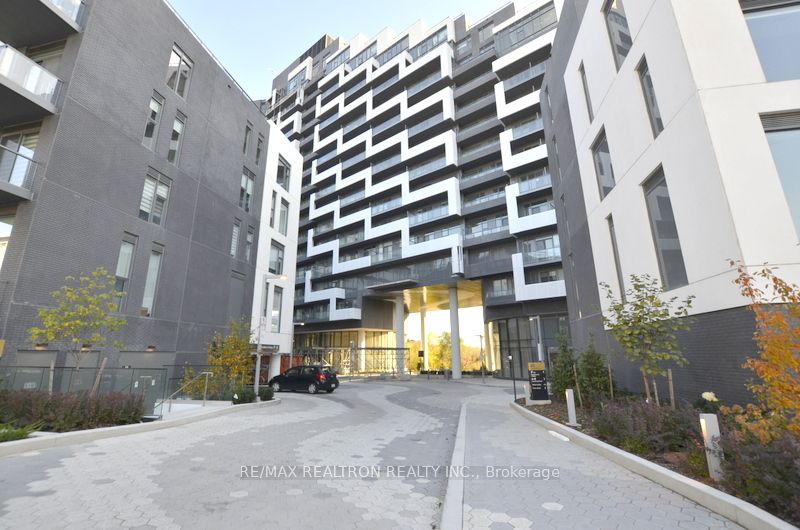$1,800
2782 Barton Street, Hamilton, ON L8E 0L3
Property Description
Property type
Condo Apartment
Lot size
N/A
Style
1 Storey/Apt
Approx. Area
500-599 Sqft
Room Information
| Room Type | Dimension (length x width) | Features | Level |
|---|---|---|---|
| Kitchen | 2.84 x 3.05 m | N/A | Main |
| Living Room | 2.84 x 3.58 m | N/A | Main |
| Primary Bedroom | 2.84 x 3.81 m | N/A | Main |
| Den | 2.54 x 2.21 m | N/A | Main |
About 2782 Barton Street
Perfect blend of style, function, and comfort! Step into contemporary living at its finest with this beautifully finished 1-bedroom plus den unit in the heart of East Hamilton. The open-concept layout features a sleek kitchen equipped with stainless steel appliances, granite countertops, and rich wood cabinetry that brings warmth and sophistication to the space. Enjoy a spacious living area bathed in natural light, complete with large windows and modern finishes. The versatile den is ideal for a home office, guest room, or cozy reading nook. A stylish bathroom and in-unit laundry add to the everyday convenience, while central air keeps you comfortable year-round. Located close to transit, shopping, and dining, this unit offers premium living in a prime location. Whether you're a professional, a couple, or someone seeking a smart layout with extra space, this is a place youll want to call home. Available nowdont miss your chance to live in this standout space
Home Overview
Last updated
11 hours ago
Virtual tour
None
Basement information
None
Building size
--
Status
In-Active
Property sub type
Condo Apartment
Maintenance fee
$N/A
Year built
--
Additional Details
Location

Angela Yang
Sales Representative, ANCHOR NEW HOMES INC.
Some information about this property - Barton Street

Book a Showing
Tour this home with Angela
I agree to receive marketing and customer service calls and text messages from Condomonk. Consent is not a condition of purchase. Msg/data rates may apply. Msg frequency varies. Reply STOP to unsubscribe. Privacy Policy & Terms of Service.












