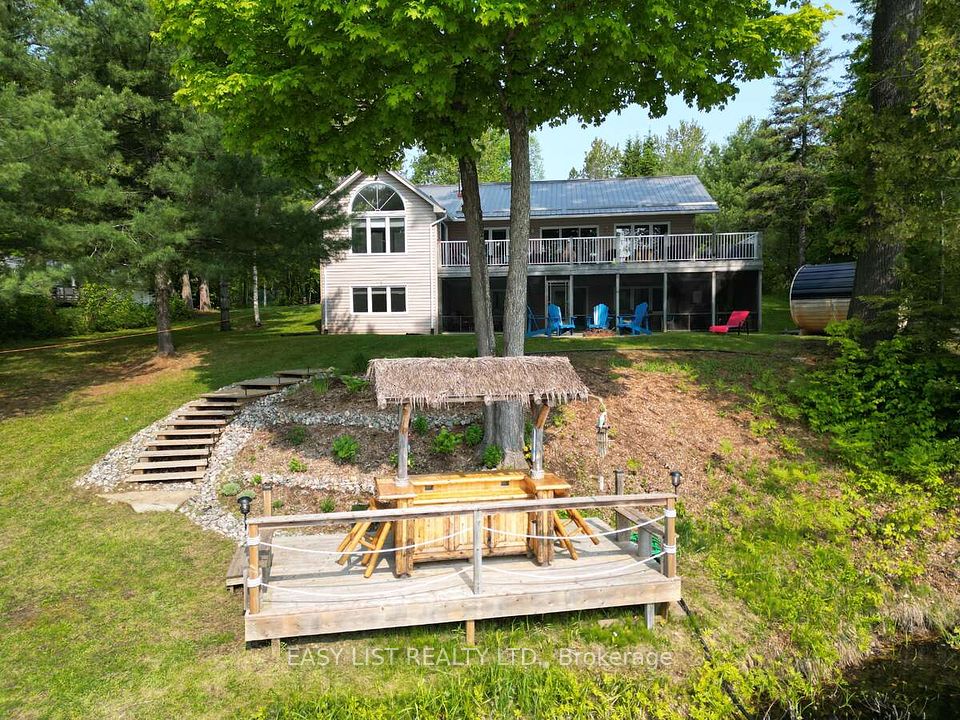$899,900
28 Bannister Road, Barrie, ON L9S 2Z8
Property Description
Property type
Detached
Lot size
N/A
Style
2-Storey
Approx. Area
2000-2500 Sqft
Room Information
| Room Type | Dimension (length x width) | Features | Level |
|---|---|---|---|
| Dining Room | 4.26 x 2.74 m | Combined w/Living, Hardwood Floor | Ground |
| Living Room | 4.26 x 4.26 m | Combined w/Dining, Hardwood Floor | Ground |
| Kitchen | 3.29 x 5.05 m | Open Concept, Tile Floor | Ground |
| Primary Bedroom | 4.26 x 3.81 m | 5 Pc Ensuite, Tile Floor, Hardwood Floor | Second |
About 28 Bannister Road
Luxury Living in Barrie's South End! Welcome to this exceptional 2-storey home offering 2,136sq. ft. of meticulously upgraded living space, nestled in one of Barries most sought-after south-end communities. Located just minutes from the GO Station, top-rated schools, shopping, and all major amenities. 9 ft ceilings on the main floor, upgraded kitchen with marble top, engineered hardwood flooring through out home. All 4 generously sized bedrooms offer walk-in closets with plenty of storage. 2nd-floor laundry room, this home is designed for comfort and functionality. fully insulated/drywalled double garage with inside entry. This is a rare opportunity to own a turnkey, move-in ready home with top-tier finishes in an unbeatable location. Book your private tour today you won't want to miss it!
Home Overview
Last updated
8 hours ago
Virtual tour
None
Basement information
Full
Building size
--
Status
In-Active
Property sub type
Detached
Maintenance fee
$N/A
Year built
--
Additional Details
Price Comparison
Location

Angela Yang
Sales Representative, ANCHOR NEW HOMES INC.
MORTGAGE INFO
ESTIMATED PAYMENT
Some information about this property - Bannister Road

Book a Showing
Tour this home with Angela
I agree to receive marketing and customer service calls and text messages from Condomonk. Consent is not a condition of purchase. Msg/data rates may apply. Msg frequency varies. Reply STOP to unsubscribe. Privacy Policy & Terms of Service.












