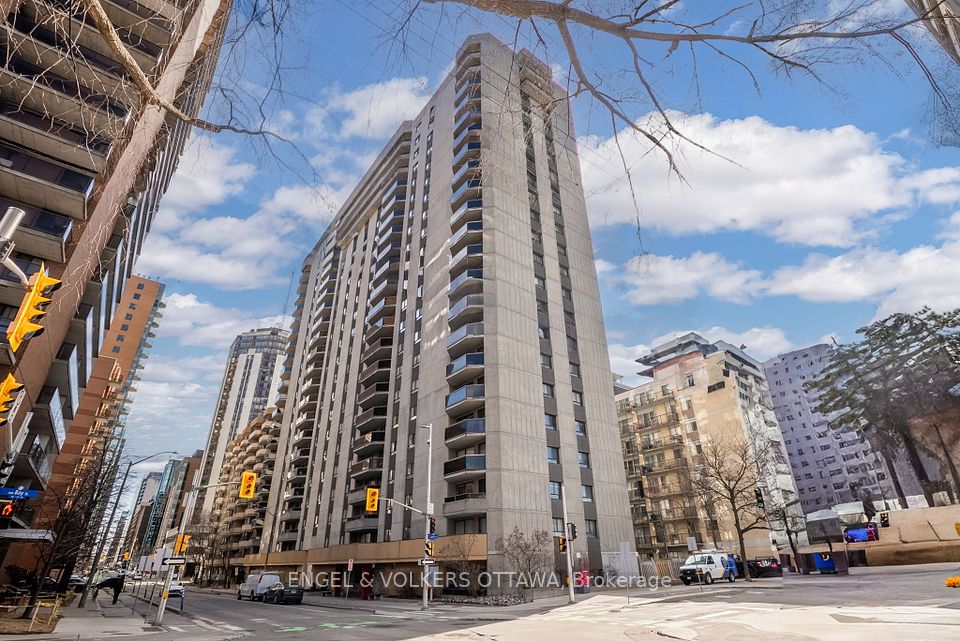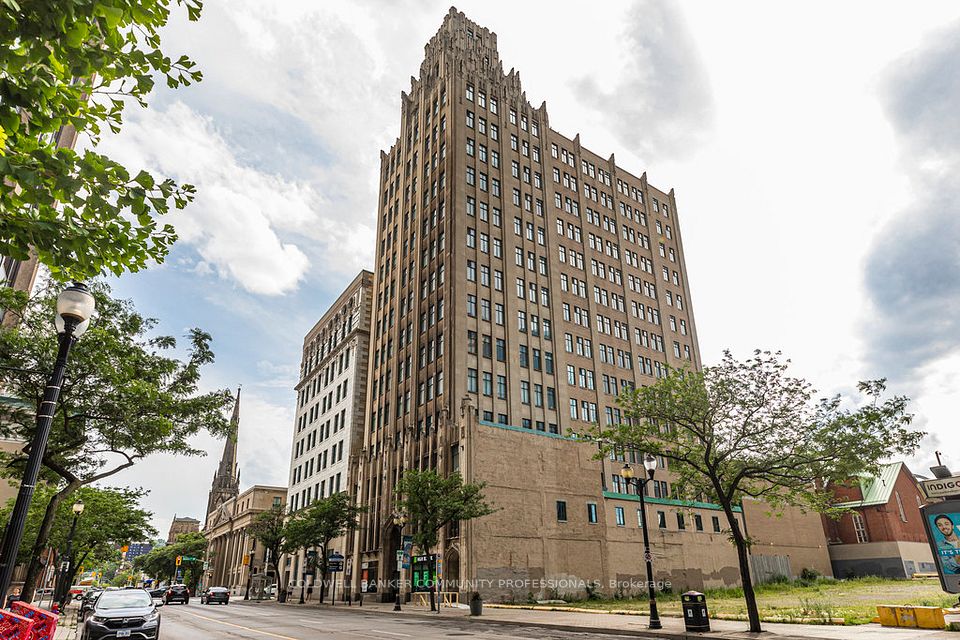$2,550
28 Freeland Street, Toronto C08, ON M5E 0E3
Property Description
Property type
Condo Apartment
Lot size
N/A
Style
Apartment
Approx. Area
600-699 Sqft
Room Information
| Room Type | Dimension (length x width) | Features | Level |
|---|---|---|---|
| Bedroom | N/A | Laminate, Double Closet, Large Window | Main |
| Living Room | N/A | Laminate, North View, W/O To Balcony | Main |
| Kitchen | N/A | Laminate, Stainless Steel Appl, Combined w/Den | Main |
| Dining Room | N/A | Laminate, Combined w/Kitchen, Quartz Counter | Main |
About 28 Freeland Street
617Sqft, One BR +Den Unit In The Waterfront Of DT Toronto. High floor /w Unobstructed City View. Postcard like evening view worth every penny! Den Can Be Used As Guest Bedroom Or Office. Floor To Ceiling Windows. 9' Feet High Smooth Ceiling, Laminate Floor Throughout. Modern Kitchen With Quartz Countertop And S/S Appliances. Facilities Including Gym, Party Meeting Room, Business Centre , Outdoor Pool, 24-Hr Concierge. Steps to Union Station. Close To All amenities in DT core area. Absolute Downtown Core + Waterfront!
Home Overview
Last updated
11 hours ago
Virtual tour
None
Basement information
None
Building size
--
Status
In-Active
Property sub type
Condo Apartment
Maintenance fee
$N/A
Year built
--
Additional Details
Location

Angela Yang
Sales Representative, ANCHOR NEW HOMES INC.
Some information about this property - Freeland Street

Book a Showing
Tour this home with Angela
I agree to receive marketing and customer service calls and text messages from Condomonk. Consent is not a condition of purchase. Msg/data rates may apply. Msg frequency varies. Reply STOP to unsubscribe. Privacy Policy & Terms of Service.






