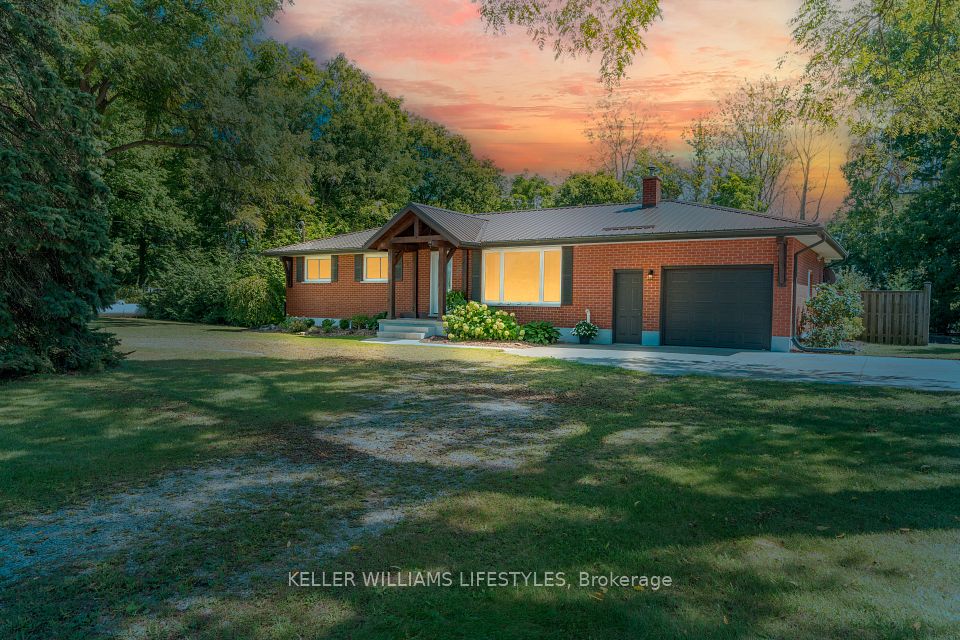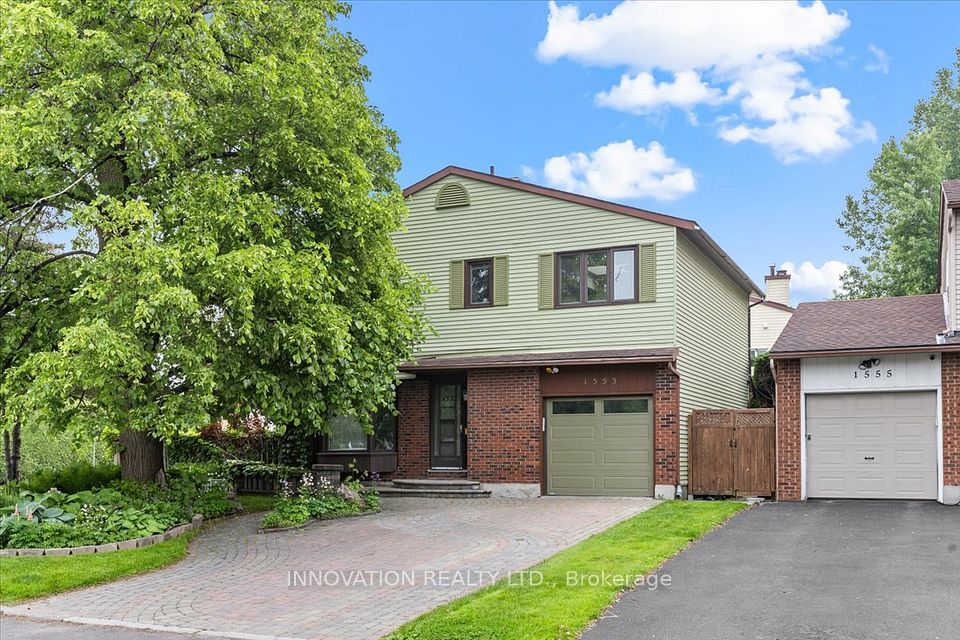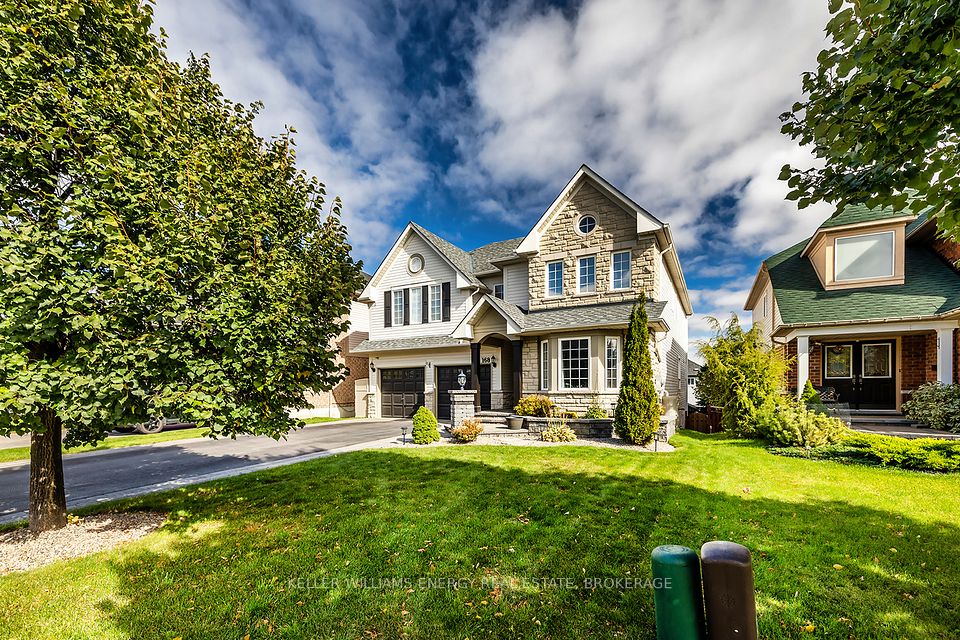$1,199,000
28 Greendowns Drive, Toronto E08, ON M1M 2G7
Property Description
Property type
Detached
Lot size
N/A
Style
Backsplit 4
Approx. Area
1500-2000 Sqft
Room Information
| Room Type | Dimension (length x width) | Features | Level |
|---|---|---|---|
| Living Room | 4.47 x 3.66 m | Hardwood Floor, Large Window, Open Concept | Main |
| Dining Room | 3.3 x 3.3 m | Hardwood Floor, Window | Main |
| Kitchen | 3.12 x 2.26 m | Tile Floor, Window | Main |
| Breakfast | 3.12 x 2.84 m | Tile Floor, Open Concept | Main |
About 28 Greendowns Drive
Great on Greendowns- 4-Bed Backsplit with Basement Suite Potential! Welcome to this meticulously maintained 4-bedroom backsplit offering nearly 2,000 sq ft of thoughtfully designed living space in the heart of desirable Scarborough Village. This spacious and solid home is perfect for families, investors, or multi-generational living. Located on a quiet, family-friendly street, this sun-filled 4-bedroom backsplit offers spacious rooms, hardwood floors, and a versatile layout. The main level features a bright formal living and dining area, perfect for hosting gatherings or special occasions. The large eat-in kitchen provides plenty of storage and countertop space, with room for a breakfast table ideal for casual everyday dining. The family room offers a warm and inviting atmosphere with a gas fireplace that suits both family living and entertaining. The side entrance with the main floor bedroom and full bathroom create potential for a spacious basement apartment or in-law suite. The basement includes a large recreational space, a full eat-in kitchen, a wet bar, another full washroom, and a 5th bedroom. Truly an incredible opportunity. The home also has a two-car garage with parking for two additional cars in the driveway for four spaces in total. With real pride of ownership throughout, the home was immaculately kept by long-time owners move-in ready or renovate to make it your own. Situated in a well-established community, just minutes to TTC, the Eglinton Go Station, parks, shopping, and the Bluffs, plus access to Kingston Rd and downtown Toronto.
Home Overview
Last updated
13 hours ago
Virtual tour
None
Basement information
Finished
Building size
--
Status
In-Active
Property sub type
Detached
Maintenance fee
$N/A
Year built
2024
Additional Details
Price Comparison
Location

Angela Yang
Sales Representative, ANCHOR NEW HOMES INC.
MORTGAGE INFO
ESTIMATED PAYMENT
Some information about this property - Greendowns Drive

Book a Showing
Tour this home with Angela
I agree to receive marketing and customer service calls and text messages from Condomonk. Consent is not a condition of purchase. Msg/data rates may apply. Msg frequency varies. Reply STOP to unsubscribe. Privacy Policy & Terms of Service.












