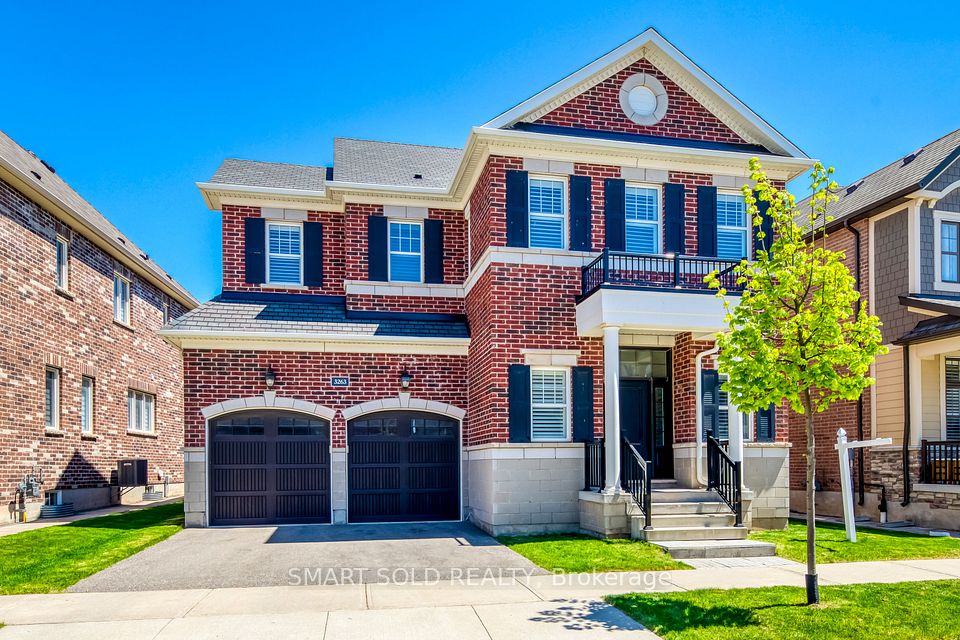$2,150,000
28 Longworth Avenue, Richmond Hill, ON L4E 1J1
Property Description
Property type
Detached
Lot size
N/A
Style
2-Storey
Approx. Area
3000-3500 Sqft
Room Information
| Room Type | Dimension (length x width) | Features | Level |
|---|---|---|---|
| Living Room | 7.32 x 4.62 m | Hardwood Floor, Pot Lights, Crown Moulding | Ground |
| Dining Room | 7.32 x 4.62 m | Hardwood Floor, Pot Lights, Combined w/Living | Ground |
| Family Room | 4.57 x 3.86 m | Hardwood Floor, Pot Lights, Fireplace | Ground |
| Kitchen | 4.57 x 2.84 m | Quartz Counter, Stainless Steel Appl, Centre Island | Ground |
About 28 Longworth Avenue
Experience Modern Luxury In This Brand-new, Exquisitely Designed Home Located In The Prestigious Oakridge Community. Boasting 10Ft Ceilings On The Main Floor And 9Ft Ceilings On Both 2nd Floor And Basement, This Home Is Filled With Natural Light From Extra-Large Windows. Elegant Finishes Include Hardwood Flooring, Iron Pickets, Smooth Ceilings, And Pot Lights. Contemporary Kitchen Features Quartz Countertop, Center Island, And Premium Stainless Steel Appliances, Including A Wolf Gas Stove. Each Of The Four Spacious Bedrooms On 2nd Floor Includes Its Own Ensuite Bathroom, With The 2nd Bedroom Offering A Private Balcony. Minutes To Hwy 404, Go Station, Lake Wilcox.
Home Overview
Last updated
11 hours ago
Virtual tour
None
Basement information
Unfinished
Building size
--
Status
In-Active
Property sub type
Detached
Maintenance fee
$N/A
Year built
--
Additional Details
Price Comparison
Location

Angela Yang
Sales Representative, ANCHOR NEW HOMES INC.
MORTGAGE INFO
ESTIMATED PAYMENT
Some information about this property - Longworth Avenue

Book a Showing
Tour this home with Angela
I agree to receive marketing and customer service calls and text messages from Condomonk. Consent is not a condition of purchase. Msg/data rates may apply. Msg frequency varies. Reply STOP to unsubscribe. Privacy Policy & Terms of Service.












