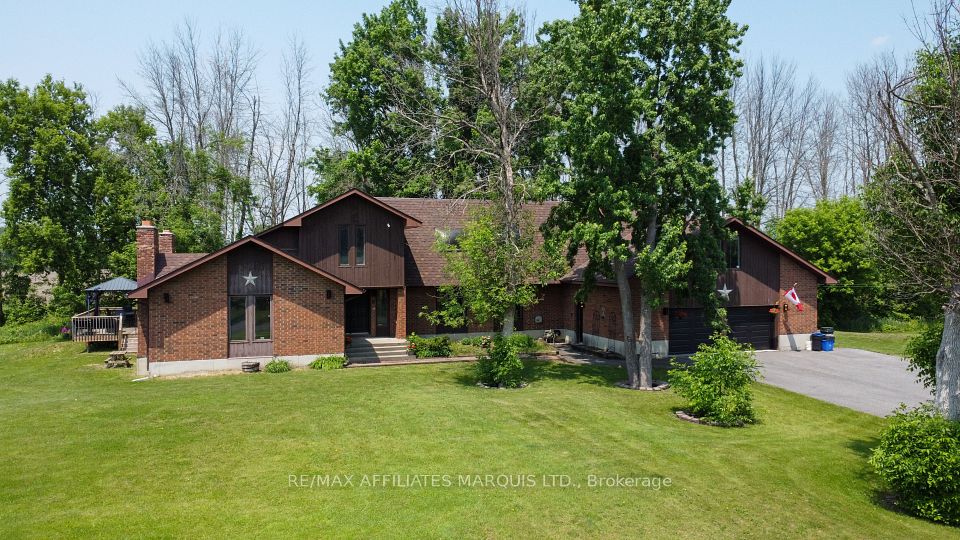$1,049,900
28 Palgrave Crescent, Brampton, ON L6W 1C9
Property Description
Property type
Detached
Lot size
N/A
Style
Bungalow
Approx. Area
1100-1500 Sqft
Room Information
| Room Type | Dimension (length x width) | Features | Level |
|---|---|---|---|
| Living Room | 5.88 x 3.53 m | Hardwood Floor, Bay Window | Main |
| Dining Room | 3.32 x 2.83 m | Hardwood Floor, W/O To Deck | Main |
| Kitchen | 4.08 x 2.85 m | Stainless Steel Appl, Ceiling Fan(s), Ceramic Floor | Main |
| Primary Bedroom | 6.09 x 3.15 m | Hardwood Floor, 2 Pc Bath, Ceiling Fan(s) | Main |
About 28 Palgrave Crescent
Welcome to this beautifully upgraded nestled in the heart of Brampton's desirable Peel Village neighbourhood. This move-in ready home offers the perfect blend of modern comfort and timeless charm, with thoughtful renovations throughout. Step inside to find a spacious, sun-filled layout featuring 5 generous bedrooms, 2.5 updated bathrooms, and inviting living spaces designed for both relaxation and entertaining. The walk-out to a private patio makes indoor-outdoor living effortless-perfect for summer barbecues or quiet evenings under the stars. Enjoy the rare luxury of a large, private lot that backs directly onto a park, offering tranquil views and added privacy. Whether you're looking or a green space, great schools, or family-friendly pathways, this location delivers it all. Highlights: Stylish, upgraded finishes throughout, Upgraded Hardwood Flooring, Walk-out to a beautiful patio and expensive yard, Backing onto a park-no rear neighbours, Quiet, mature street in Peel Village, Close to schools, parks and walking trails, Direct Access to Peel Village Park. This home checks all the boxes for growing families, downsizers, or anyone seeking a peaceful suburban retreat convenience. Don't miss out-homes on this crescent rarely last!
Home Overview
Last updated
9 hours ago
Virtual tour
None
Basement information
Separate Entrance
Building size
--
Status
In-Active
Property sub type
Detached
Maintenance fee
$N/A
Year built
--
Additional Details
Price Comparison
Location

Angela Yang
Sales Representative, ANCHOR NEW HOMES INC.
MORTGAGE INFO
ESTIMATED PAYMENT
Some information about this property - Palgrave Crescent

Book a Showing
Tour this home with Angela
I agree to receive marketing and customer service calls and text messages from Condomonk. Consent is not a condition of purchase. Msg/data rates may apply. Msg frequency varies. Reply STOP to unsubscribe. Privacy Policy & Terms of Service.












