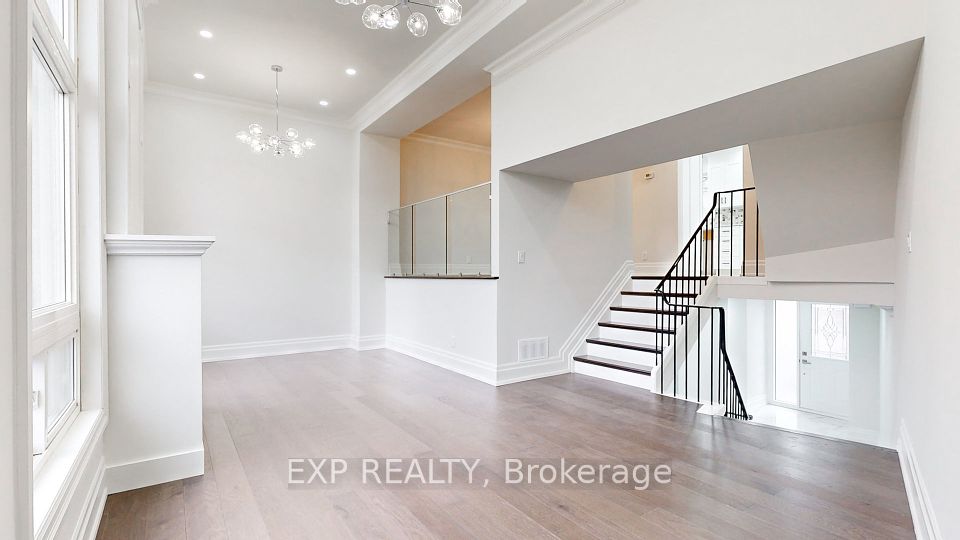$769,000
28 Rosebank Drive, Toronto E11, ON M1B 5Z1
Property Description
Property type
Condo Townhouse
Lot size
N/A
Style
3-Storey
Approx. Area
1600-1799 Sqft
Room Information
| Room Type | Dimension (length x width) | Features | Level |
|---|---|---|---|
| Living Room | 5.51 x 3.69 m | Hardwood Floor, Combined w/Dining | Main |
| Dining Room | 5.51 x 3.69 m | Hardwood Floor, Combined w/Living, W/O To Yard | Main |
| Kitchen | 3.93 x 3.32 m | Ceramic Floor | Main |
| Bedroom 2 | 4.57 x 3.66 m | Broadloom, Large Closet | Second |
About 28 Rosebank Drive
Gorgeous sun-filled and spacious corner-unit townhouse with 3+1 bedrooms and 4 washrooms over 1600 sq ft with large finished basement. Huge master bedroom with 5 pc ensuite, lots of windows. A newly renovated kitchen. The finished basement with 3 pc washroom can be use for extra bedroom, home office, gym or creative studio with direct access to 2 underground parking spaces located just outside. Great location with convenient public transportation one bus to Scarborough Town Centre. Minutes to all amenities, HWY 401, park, Scarborough Town Centre, Burrows Hall Public School, Centennial College and UTSC.
Home Overview
Last updated
13 hours ago
Virtual tour
None
Basement information
Finished
Building size
--
Status
In-Active
Property sub type
Condo Townhouse
Maintenance fee
$403.87
Year built
--
Additional Details
Price Comparison
Location

Angela Yang
Sales Representative, ANCHOR NEW HOMES INC.
MORTGAGE INFO
ESTIMATED PAYMENT
Some information about this property - Rosebank Drive

Book a Showing
Tour this home with Angela
I agree to receive marketing and customer service calls and text messages from Condomonk. Consent is not a condition of purchase. Msg/data rates may apply. Msg frequency varies. Reply STOP to unsubscribe. Privacy Policy & Terms of Service.












