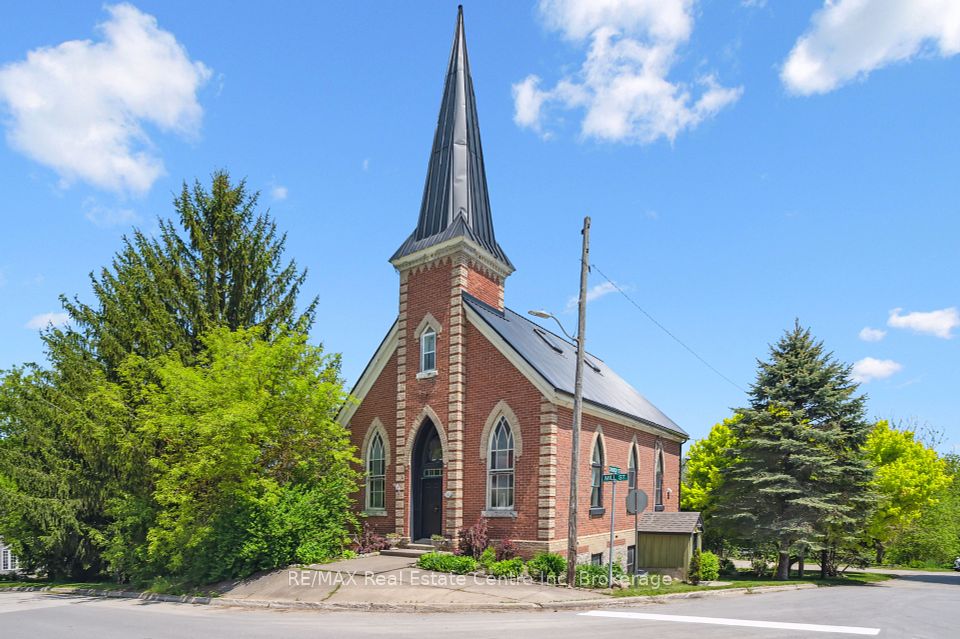$1,099,900
28 Sopwith Private, Carp - Huntley Ward, ON K0A 1L0
Property Description
Property type
Detached
Lot size
N/A
Style
2-Storey
Approx. Area
2500-3000 Sqft
About 28 Sopwith Private
Introducing 28 Sopwith Private, a stunning modern single-family home built in 2021, located in the prestigious Diamondview Estates in Carp, Ottawa. Nestled in a quiet enclave of estate-sized homes, this property offers the perfect blend of luxury, space, and tranquility - just 10 minutes from Kanata and tucked away from the busy, bustling city. Set on a generous 50' x 125' lot, this beautifully upgraded home features over 2,550 sq.ft. of finished living space plus 725 sq.ft. of partially finished basement with a bathroom rough-in, offering future versatility. With 5 bedrooms and 4.5 bathrooms, this home is designed for comfort and elevated living. The main level boasts a chef-inspired kitchen with quartz countertops, gas stove, stainless steel appliances, a walk-in pantry, and an oversized island perfect for family meals and entertaining. The breakfast nook features a coffered ceiling, and the living room is enhanced by a custom accent wall and cozy gas fireplace. Upgrades throughout include wide-plank hardwood floors, herringbone tile in the foyer, designer lighting, and thoughtful details at every turn. Upstairs, the spacious primary suite offers a spa-like ensuite and walk-in closet, while additional bedrooms are well-appointed with Jack-and-Jill and private bath access. Outside, enjoy a double garage, an extra-long driveway for 6+ vehicles with recently-sealed driveway, and a fully fenced backyard ideal for families and pets. Located in the heart of Carp, you're minutes from local gems like Alices Cafe, The Carp Creamery, Ridge Rock Brewing, Eldons Pantry, the Carp Fair, and the iconic Diefenbunker Museum - making this a rare lifestyle opportunity. Dont miss your chance to live in this peaceful, upscale community - book your private showing today!
Home Overview
Last updated
6 hours ago
Virtual tour
None
Basement information
Partially Finished
Building size
--
Status
In-Active
Property sub type
Detached
Maintenance fee
$N/A
Year built
--
Additional Details
Price Comparison
Location

Angela Yang
Sales Representative, ANCHOR NEW HOMES INC.
MORTGAGE INFO
ESTIMATED PAYMENT
Some information about this property - Sopwith Private

Book a Showing
Tour this home with Angela
I agree to receive marketing and customer service calls and text messages from Condomonk. Consent is not a condition of purchase. Msg/data rates may apply. Msg frequency varies. Reply STOP to unsubscribe. Privacy Policy & Terms of Service.












