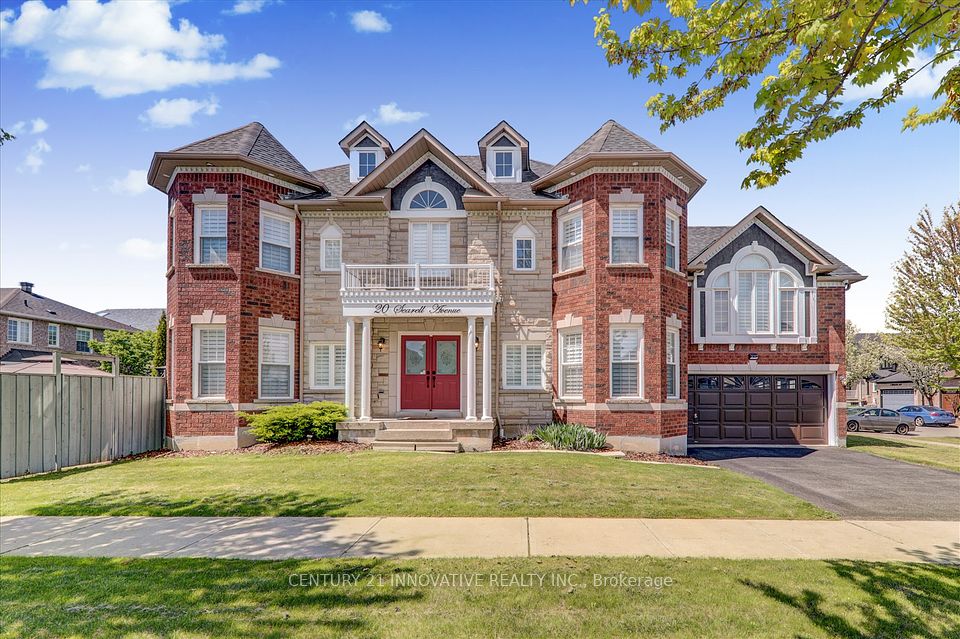$950,000
28 Stevenharris Drive, Toronto W08, ON M9C 1V1
Property Description
Property type
Detached
Lot size
N/A
Style
Bungalow
Approx. Area
1100-1500 Sqft
Room Information
| Room Type | Dimension (length x width) | Features | Level |
|---|---|---|---|
| Living Room | 6.55 x 3.65 m | Combined w/Dining, Hardwood Floor | Main |
| Dining Room | 2.75 x 2.75 m | Combined w/Living, Hardwood Floor | Main |
| Kitchen | 4.72 x 2.74 m | Tile Floor | Main |
| Primary Bedroom | 4.11 x 3.04 m | Closet, Hardwood Floor | Main |
About 28 Stevenharris Drive
Welcome to this warm and inviting 3-bedroom, 2-bathroom bungalow in the heart of Markland Wooda family-friendly neighbourhood known for its tree-lined streets and unbeatable location. Sitting on a spacious 40 x 139 lot, this home offers tons of potential with just a little TLC, plus a separate 3-bedroom basement apartmentperfect for extended family or rental income!The main floor features a bright living room with dining area, eat-in kitchen. Downstairs, the separate entrance leads to a fully finished basement apartment complete with 3 bedrooms, a kitchen, living area, 3-piece bathroom, laundry. Plenty of space and privacy for in-laws, older kids, or tenants!The fenced backyard perfect for entertaining or relaxing, and the long private driveway leads to a detached garage for extra parking or storage.Youll love being just steps from Neilson Park and the Etobicoke Creek trail system, and only minutes to top-rated schools, Markland Wood Golf Club, Cloverdale Mall, Sherway Gardens, and major highways (427, 401, QEW). Commuting is easy with Kipling GO and Pearson Airport nearby.This is a rare opportunity to get into a fantastic neighbourhood with built-in rental potentialcome make it your own!
Home Overview
Last updated
8 hours ago
Virtual tour
None
Basement information
Separate Entrance, Apartment
Building size
--
Status
In-Active
Property sub type
Detached
Maintenance fee
$N/A
Year built
--
Additional Details
Price Comparison
Location

Angela Yang
Sales Representative, ANCHOR NEW HOMES INC.
MORTGAGE INFO
ESTIMATED PAYMENT
Some information about this property - Stevenharris Drive

Book a Showing
Tour this home with Angela
I agree to receive marketing and customer service calls and text messages from Condomonk. Consent is not a condition of purchase. Msg/data rates may apply. Msg frequency varies. Reply STOP to unsubscribe. Privacy Policy & Terms of Service.






