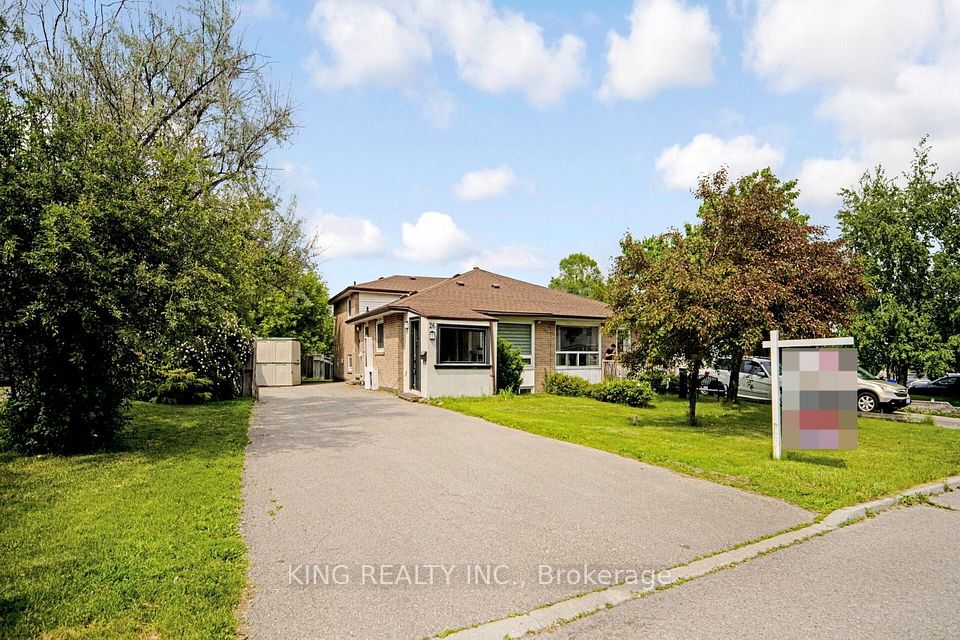$1,179,000
28 Sussexvale Drive, Brampton, ON L6R 3S1
Property Description
Property type
Semi-Detached
Lot size
N/A
Style
3-Storey
Approx. Area
2500-3000 Sqft
Room Information
| Room Type | Dimension (length x width) | Features | Level |
|---|---|---|---|
| Living Room | 4.98 x 3.15 m | N/A | Ground |
| Dining Room | 3.56 x 2.89 m | N/A | Ground |
| Kitchen | 3.59 x 3.69 m | N/A | Ground |
| Breakfast | 3.36 x 2.83 m | N/A | Ground |
About 28 Sussexvale Drive
A Rare Gem! 2,857 Sq. Ft. of Modern Elegance. This beautifully upgraded semi-detached home feels like a detached property. Enjoy nine-foot ceilings, pot lights, and elegant oak staircases. The chefs kitchen features quartz countertops, a sleek serving counter, stainless steel appliances, and oversized windows. With 5 bedrooms, 4 baths, and 3 walk-in closets, this home offers both space and functionality. A versatile loft can be used as a study, playroom, or gym. The master bedroom includes a walk-in closet, a spa-like ensuite with a jacuzzi and glass shower, plus the convenience of second-floor laundry. A self-contained one-bedroom basement apartment with a private entrance and in-suite laundry adds rental potential. Located just minutes from highways, Trinity Common Mall, transit, top schools, and dining this home is upgraded to perfection!
Home Overview
Last updated
10 hours ago
Virtual tour
None
Basement information
Finished, Separate Entrance
Building size
--
Status
In-Active
Property sub type
Semi-Detached
Maintenance fee
$N/A
Year built
--
Additional Details
Price Comparison
Location

Angela Yang
Sales Representative, ANCHOR NEW HOMES INC.
MORTGAGE INFO
ESTIMATED PAYMENT
Some information about this property - Sussexvale Drive

Book a Showing
Tour this home with Angela
I agree to receive marketing and customer service calls and text messages from Condomonk. Consent is not a condition of purchase. Msg/data rates may apply. Msg frequency varies. Reply STOP to unsubscribe. Privacy Policy & Terms of Service.






