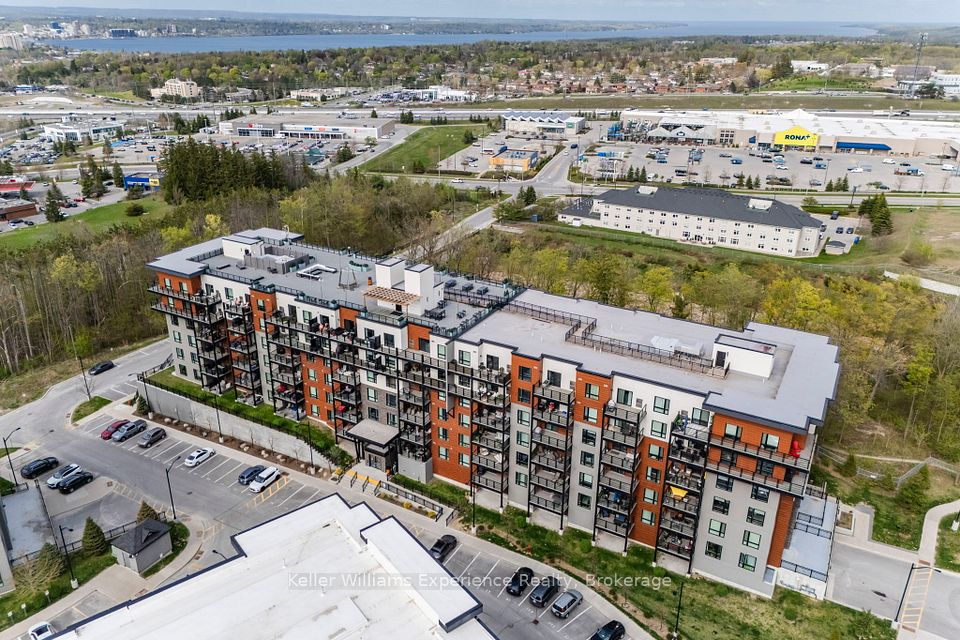$598,000
28 Uptown Drive, Markham, ON L3R 5M8
Property Description
Property type
Condo Apartment
Lot size
N/A
Style
Apartment
Approx. Area
600-699 Sqft
Room Information
| Room Type | Dimension (length x width) | Features | Level |
|---|---|---|---|
| Living Room | 7.28 x 3.03 m | Laminate, Open Concept, W/O To Balcony | Flat |
| Dining Room | 7.28 x 3.03 m | Laminate, Open Concept, Combined w/Kitchen | Flat |
| Kitchen | 7.28 x 2.89 m | Laminate, Quartz Counter, Combined w/Dining | Flat |
| Primary Bedroom | 4.25 x 3.03 m | Laminate, Closet | Flat |
About 28 Uptown Drive
This unit features 9-foot ceilings and west exposure for natural lighting. Two Parking spaces included. The versatile den offers the perfect space for a home office or can easily function as a second bedroom.The unit has hardwood floors, quartz countertops and stainless steel appliances. Building amenities include 24-hr concierge/security, party room, pool and gym. Located just steps from Shops, Restaurants, Cinema, And Top Ranking Unionville High School, And Minutes To Hwy 407/404, Go Train, Viva, And Yrt. York University Markham Campus!
Home Overview
Last updated
4 hours ago
Virtual tour
None
Basement information
None
Building size
--
Status
In-Active
Property sub type
Condo Apartment
Maintenance fee
$585.19
Year built
2025
Additional Details
Price Comparison
Location

Angela Yang
Sales Representative, ANCHOR NEW HOMES INC.
MORTGAGE INFO
ESTIMATED PAYMENT
Some information about this property - Uptown Drive

Book a Showing
Tour this home with Angela
I agree to receive marketing and customer service calls and text messages from Condomonk. Consent is not a condition of purchase. Msg/data rates may apply. Msg frequency varies. Reply STOP to unsubscribe. Privacy Policy & Terms of Service.












