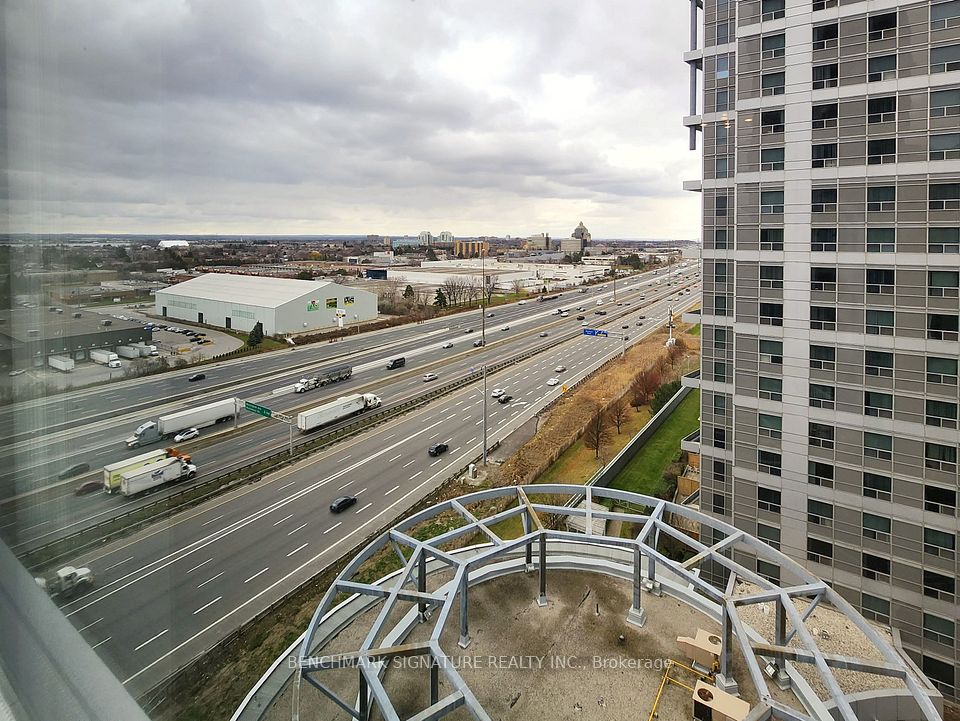$2,200
280 Dundas Street, Toronto C01, ON M5T 0E3
Property Description
Property type
Condo Apartment
Lot size
N/A
Style
Apartment
Approx. Area
0-499 Sqft
Room Information
| Room Type | Dimension (length x width) | Features | Level |
|---|---|---|---|
| Living Room | 4.5 x 3.5 m | Combined w/Dining, Laminate | Flat |
| Dining Room | 4.5 x 3.5 m | Combined w/Living, Laminate | Flat |
| Kitchen | 4.5 x 3.5 m | B/I Appliances, Laminate, Open Concept | Flat |
| Primary Bedroom | 3.5 x 2.75 m | Large Window, Laminate, Large Closet | Flat |
About 280 Dundas Street
Welcome to Artistry Condos! Artistry Is Your Chance to Live in the Creative Heart of the City. This Brand New Suite Features a Functional Open Concept Layout with 9' Smooth Ceilings, Laminate Flooring, Ample Light with Floor to Ceiling Windows, Stainless Steel Appliances, Fully Equipped Modern Kitchen with Open Concept, Designer Bathroom with High End Finishes, Unobstructed City Views, Large Front Load Laundry and More! Located Close To Everything. Steps to Transit and Top Attractions: Art Gallery of Ontario, OCAD, UofT, TIFF, Queen West, Chinatown, Hospitals, Shops, Grocery, Cafes, Restaurants & Nightlife. Premium Amenities Include 24Hr Concierge, Fitness, Party & Meeting Rooms, Art Studio & More.
Home Overview
Last updated
10 hours ago
Virtual tour
None
Basement information
None
Building size
--
Status
In-Active
Property sub type
Condo Apartment
Maintenance fee
$N/A
Year built
--
Additional Details
Location

Angela Yang
Sales Representative, ANCHOR NEW HOMES INC.
Some information about this property - Dundas Street

Book a Showing
Tour this home with Angela
I agree to receive marketing and customer service calls and text messages from Condomonk. Consent is not a condition of purchase. Msg/data rates may apply. Msg frequency varies. Reply STOP to unsubscribe. Privacy Policy & Terms of Service.






