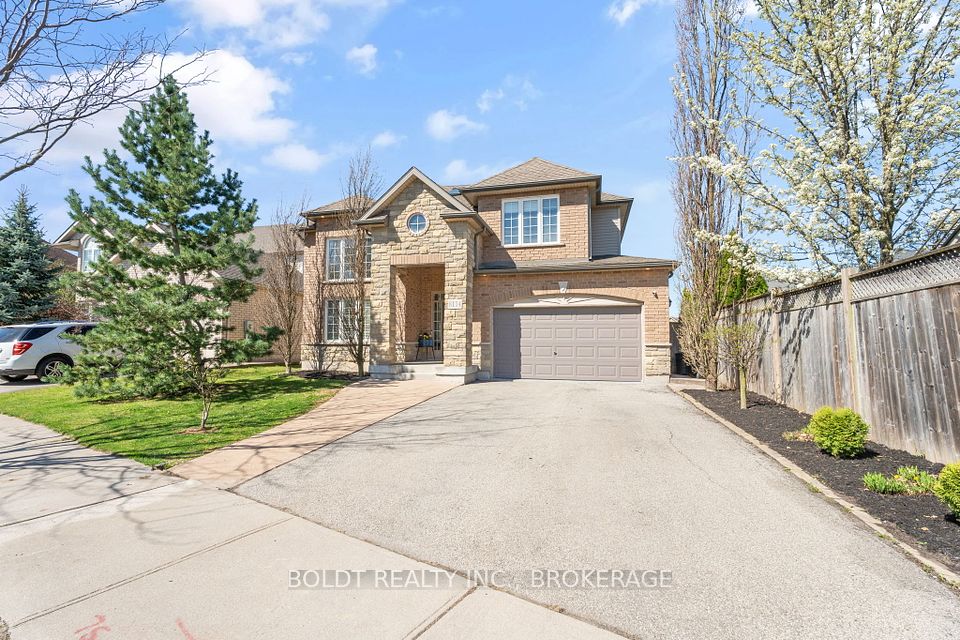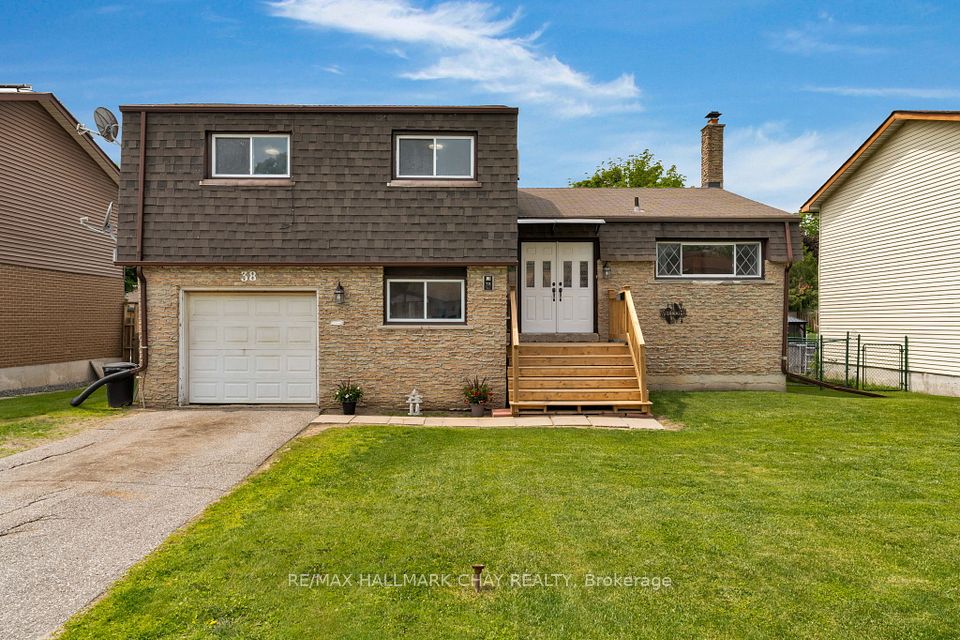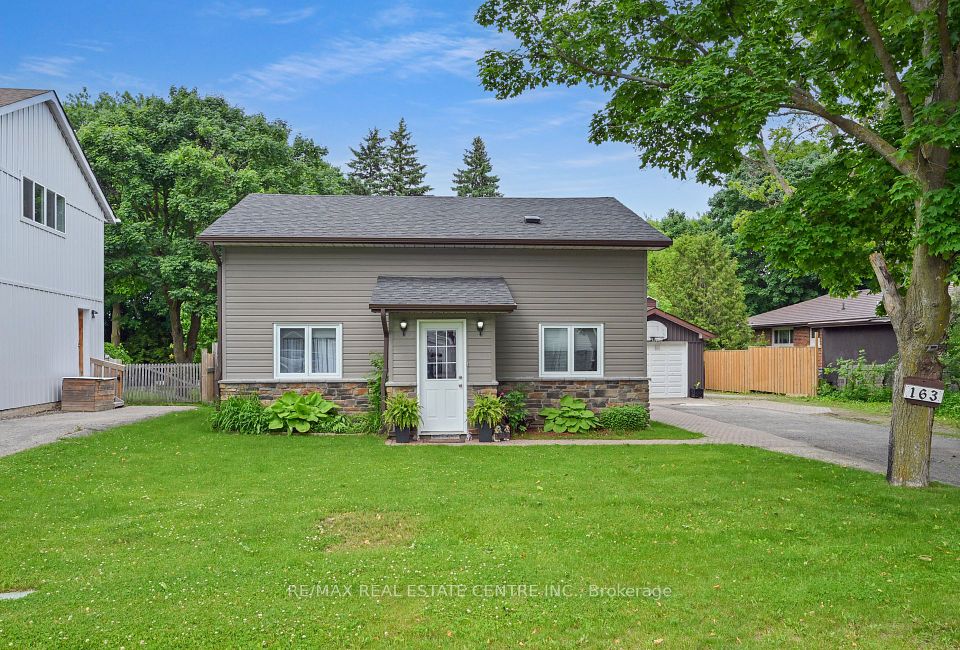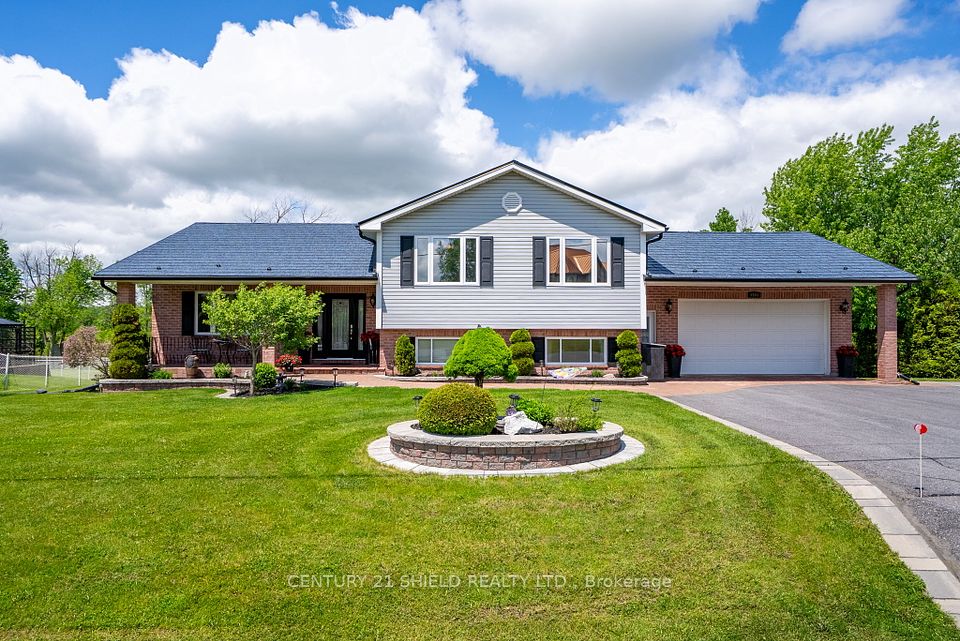$589,900
282 Supple Street, Pembroke, ON K8A 3H2
Property Description
Property type
Detached
Lot size
N/A
Style
3-Storey
Approx. Area
3000-3500 Sqft
Room Information
| Room Type | Dimension (length x width) | Features | Level |
|---|---|---|---|
| Den | 3.65 x 4.26 m | N/A | Main |
| Dining Room | 3.65 x 3.86 m | N/A | Main |
| Family Room | 3.35 x 5.68 m | N/A | Main |
| Kitchen | 5.48 x 6.7 m | N/A | Main |
About 282 Supple Street
A very rare find! There is so much character and charm in this 4 bedroom, 3 bathroom, 3 story brick home, it has to be seen to be appreciated. 10 foot ceilings and extra large windows create a bright open space. Original old growth solid wood floors, along with crown molding and window trim add to the historical charm. Located on the corner of Supple Street and William Street, this quiet neighbourhood is not only easy walking distance to downtown but is also close to schools, parks, churches, grocery stores and the pool. Recent improvements include new front and side entrance (2025), renovated mudroom (2025), 2nd floor bathroom renovation (2024), den renovation (2023), stone patio (Somerville) plus hot tub pad (2022), 3rd floor bathroom renovation (2021), updated some windows (2021). Self-contained 1 bedroom apartment has its own electrical metre and can be used as part of the house or to supplement the mortgage.
Home Overview
Last updated
Jun 25
Virtual tour
None
Basement information
Full, Unfinished
Building size
--
Status
In-Active
Property sub type
Detached
Maintenance fee
$N/A
Year built
2024
Additional Details
Price Comparison
Location

Angela Yang
Sales Representative, ANCHOR NEW HOMES INC.
MORTGAGE INFO
ESTIMATED PAYMENT
Some information about this property - Supple Street

Book a Showing
Tour this home with Angela
I agree to receive marketing and customer service calls and text messages from Condomonk. Consent is not a condition of purchase. Msg/data rates may apply. Msg frequency varies. Reply STOP to unsubscribe. Privacy Policy & Terms of Service.












