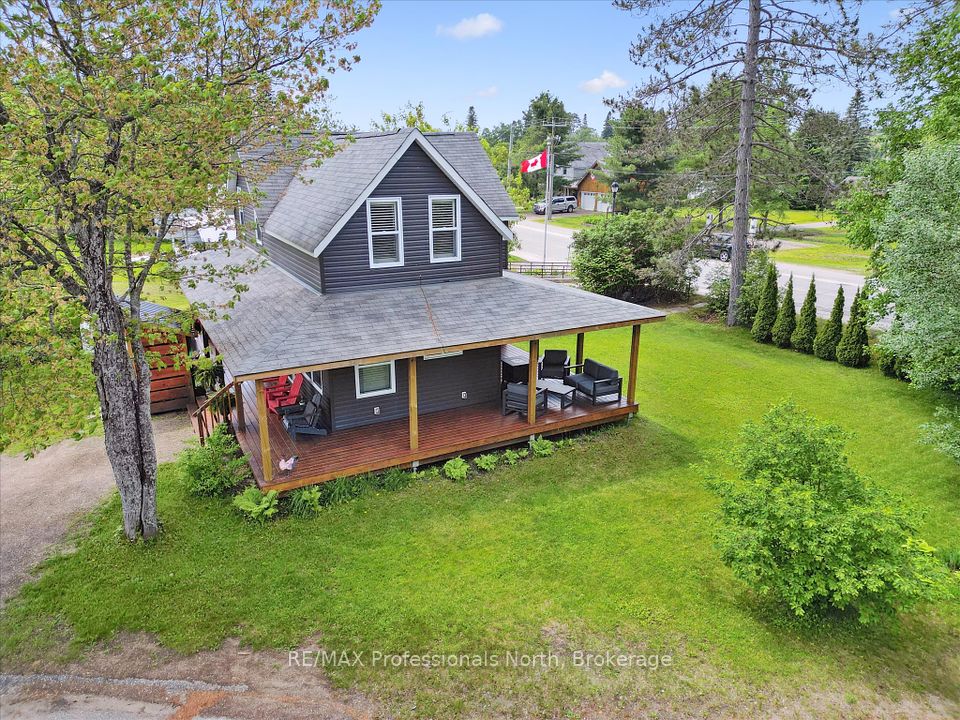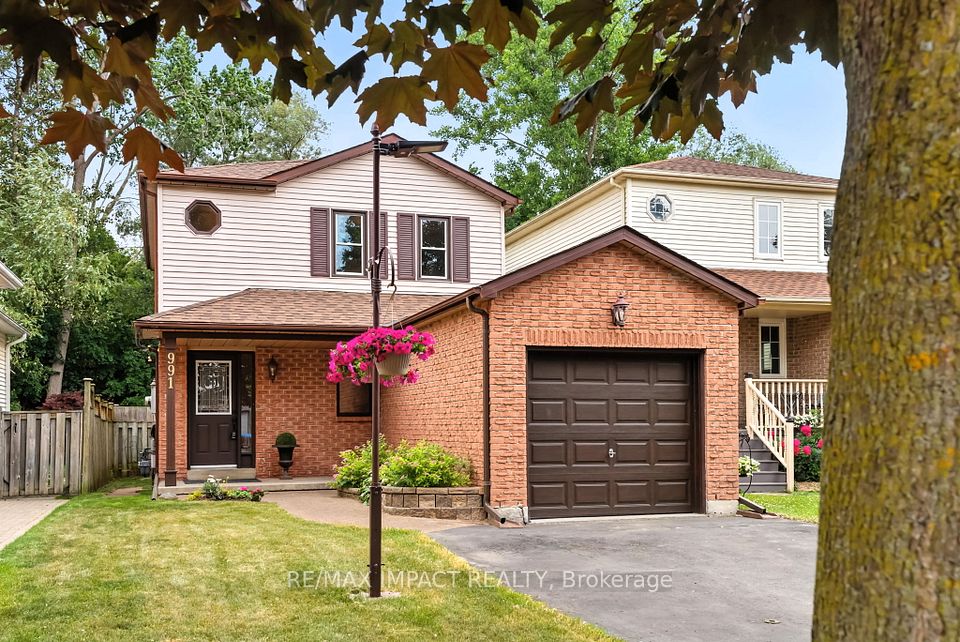$1,050,000
282 The East Mall N/A, Toronto W08, ON M9B 3Z3
Property Description
Property type
Detached
Lot size
N/A
Style
2-Storey
Approx. Area
1100-1500 Sqft
Room Information
| Room Type | Dimension (length x width) | Features | Level |
|---|---|---|---|
| Foyer | 1.65 x 1.55 m | Hardwood Floor | Main |
| Living Room | 5.5 x 3.6 m | Hardwood Floor, Crown Moulding, Picture Window | Main |
| Dining Room | 3.3 x 3.05 m | Hardwood Floor, Crown Moulding, Picture Window | Main |
| Kitchen | 4.5 x 3.1 m | Hardwood Floor, W/O To Garage | Main |
About 282 The East Mall N/A
Welcome Home! This fantastic 2 storey home sits on a huge corner lot. The large living room and dining room have beautiful crown moulding and are flooded with light. Enjoy a roomy kitchen with direct access to the carport. Upstairs features a primary bedroom with double closet and two more spacious bedrooms. Enjoy hardwood flooring throughout the main and second levels. Spread out in the large basement rec room with above grade windows. The finished laundry area is bright and airy. Upgrades include Lennox High Efficiency Furnace (2022) AC (2022) Roof (2018) Central Vac and 100 AMP Breaker Panel. Walk to local schools and parks, Malls, 427,401,QEW, 10 minutes to Downtown, Kipling Subway close by, TTC & GO, Markland Wood Golf Club, Neilson Park Creative Centre. You can have it all in this location!
Home Overview
Last updated
16 hours ago
Virtual tour
None
Basement information
Finished
Building size
--
Status
In-Active
Property sub type
Detached
Maintenance fee
$N/A
Year built
--
Additional Details
Price Comparison
Location

Angela Yang
Sales Representative, ANCHOR NEW HOMES INC.
MORTGAGE INFO
ESTIMATED PAYMENT
Some information about this property - The East Mall N/A

Book a Showing
Tour this home with Angela
I agree to receive marketing and customer service calls and text messages from Condomonk. Consent is not a condition of purchase. Msg/data rates may apply. Msg frequency varies. Reply STOP to unsubscribe. Privacy Policy & Terms of Service.












