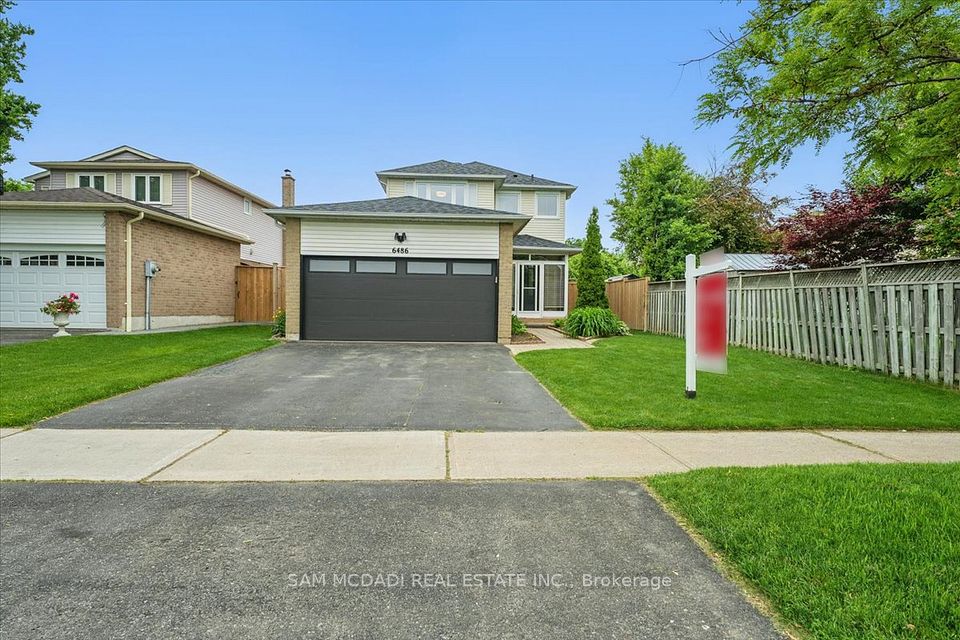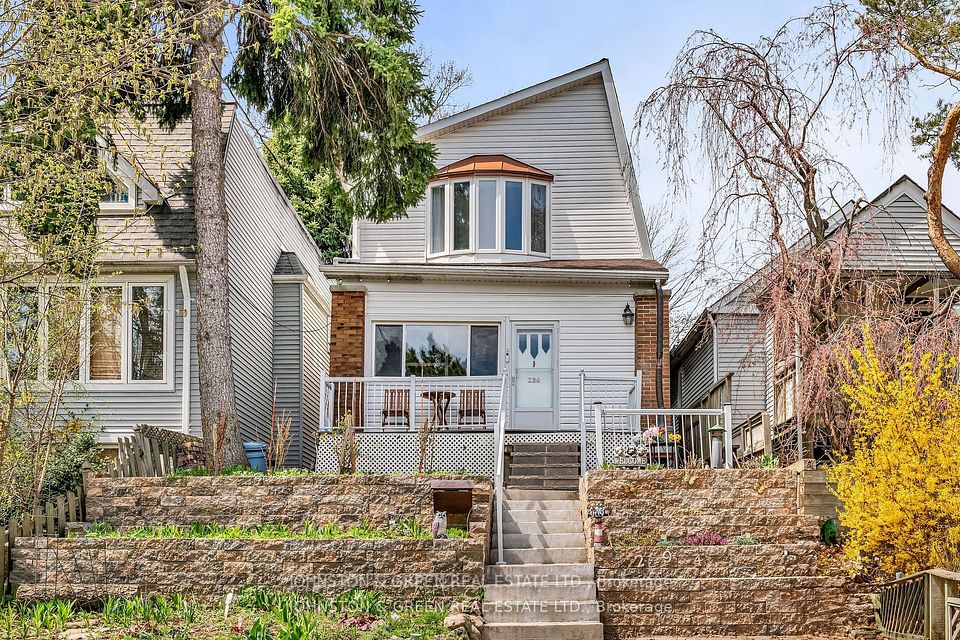$1,749,000
284 Broadway Avenue, Toronto C10, ON M4P 1W3
Property Description
Property type
Detached
Lot size
N/A
Style
2-Storey
Approx. Area
1100-1500 Sqft
Room Information
| Room Type | Dimension (length x width) | Features | Level |
|---|---|---|---|
| Living Room | 5.18 x 3.58 m | Hardwood Floor, Pot Lights, Crown Moulding | Main |
| Dining Room | 3.05 x 2.74 m | Hardwood Floor, Crown Moulding, Overlooks Living | Main |
| Kitchen | 3.58 x 3.56 m | Tile Floor, Pot Lights, Breakfast Bar | Main |
| Sunroom | 3.76 x 3.05 m | Broadloom, B/I Shelves, W/O To Deck | Main |
About 284 Broadway Avenue
Set on a bright 25 x 125 ft corner lot in one of Toronto's most coveted neighbourhoods, this charming detached home offers exceptional natural light, timeless curb appeal, and the rare convenience of a private four-car driveway. Thoughtfully updated while maintaining its original character - including a new roof completed in 2025 - the home features three bedrooms, two bathrooms, and a flexible layout ideal for modern family living. The open-concept main floor includes hardwood floors and crown moulding throughout, and a seamless connection between the living and dining areas. The living room overlooks the front garden, while the dining area opens to a stylishly updated kitchen with Caesarstone waterfall breakfast bar with seating, stainless steel appliances, and ample storage. A sun-filled rear bonus room, enveloped by windows, provides the perfect space for a family room, office, or playroom, all with views of the backyard. Upstairs, three well-proportioned bedrooms are full of natural light. The primary bedroom offers great storage with its double closet, hardwood floors and walk-out to private balcony. The spacious four-piece bathroom includes a glass-enclosed shower and a clawfoot tub. The finished lower level offers additional living space with a recreation room, laundry room, two-piece bathroom, and convenient side entrance for added flexibility. Outside, the fenced backyard features a large deck, a grassy play area, and a detached garage offering additional storage. This home is located within the highly sought-after Northlea Elementary and Middle School with French immersion, and is steps to Bayview Avenue shops, TTC, area parks, and top private schools. Move-in ready with tasteful updates, abundant light, and in an unbeatable location, this home offers a rare opportunity to enjoy both comfort and community in one of Toronto's most established neighbourhoods.
Home Overview
Last updated
23 hours ago
Virtual tour
None
Basement information
Full
Building size
--
Status
In-Active
Property sub type
Detached
Maintenance fee
$N/A
Year built
--
Additional Details
Price Comparison
Location

Angela Yang
Sales Representative, ANCHOR NEW HOMES INC.
MORTGAGE INFO
ESTIMATED PAYMENT
Some information about this property - Broadway Avenue

Book a Showing
Tour this home with Angela
I agree to receive marketing and customer service calls and text messages from Condomonk. Consent is not a condition of purchase. Msg/data rates may apply. Msg frequency varies. Reply STOP to unsubscribe. Privacy Policy & Terms of Service.












